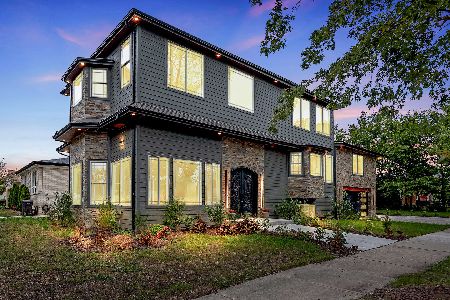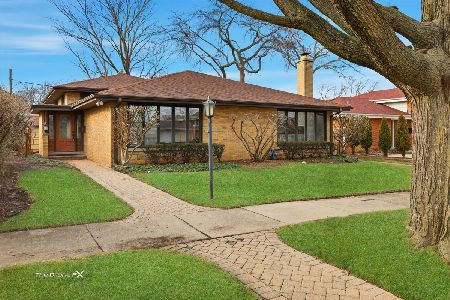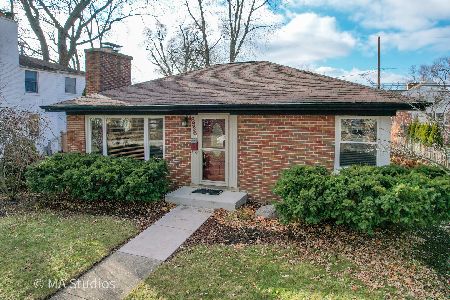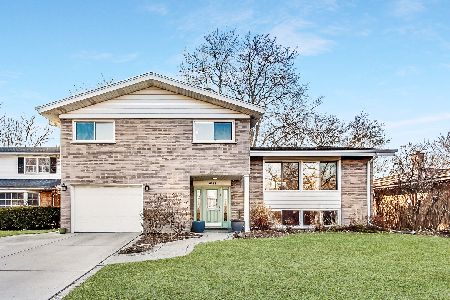4501 Grove Street, Skokie, Illinois 60076
$530,000
|
Sold
|
|
| Status: | Closed |
| Sqft: | 2,200 |
| Cost/Sqft: | $250 |
| Beds: | 4 |
| Baths: | 4 |
| Year Built: | 1965 |
| Property Taxes: | $9,838 |
| Days On Market: | 2250 |
| Lot Size: | 0,15 |
Description
A Devonshire, Skokie Beauty! BACK ON MARKET WITH A FRESH NEW LOOK! JUST DONE! $25K in improvements to this five bedroom home with three and a half bathrooms and an attached direct entry two car garage. An updated 6 year old newer kitchen with white cabinets, granite counter tops, stainless steel appliances( 2 sinks, 2 dishwashers, 2 ovens) and huge walk in pantry. Formal sunken living room, spacious separate formal dining room with built ins and main floor remodeled family room with new floors , freshly painted and sliding glass doors to the patio and backyard. The upper level has four bedrooms, new carpet, and freshly painted. All new window blinds in bedrooms and family room.The brightly finished basement has a recreation room and 5th bedroom and full bath with shower. The home sits on a corner lot across from the Devonshire Park and Cultural Center. The back and side yards have a spacious patio to hold all your outdoor entertaining. Great home in a great neighborhood!
Property Specifics
| Single Family | |
| — | |
| Contemporary | |
| 1965 | |
| Partial | |
| — | |
| Yes | |
| 0.15 |
| Cook | |
| Devonshire | |
| 0 / Not Applicable | |
| None | |
| Lake Michigan | |
| Public Sewer | |
| 10585312 | |
| 10153210350000 |
Property History
| DATE: | EVENT: | PRICE: | SOURCE: |
|---|---|---|---|
| 4 Jun, 2020 | Sold | $530,000 | MRED MLS |
| 22 Feb, 2020 | Under contract | $549,000 | MRED MLS |
| 3 Dec, 2019 | Listed for sale | $549,000 | MRED MLS |
Room Specifics
Total Bedrooms: 5
Bedrooms Above Ground: 4
Bedrooms Below Ground: 1
Dimensions: —
Floor Type: Carpet
Dimensions: —
Floor Type: Carpet
Dimensions: —
Floor Type: Carpet
Dimensions: —
Floor Type: —
Full Bathrooms: 4
Bathroom Amenities: Separate Shower,Double Sink
Bathroom in Basement: 1
Rooms: Bedroom 5,Recreation Room,Foyer,Walk In Closet
Basement Description: Partially Finished
Other Specifics
| 2 | |
| Concrete Perimeter | |
| Concrete | |
| Patio | |
| — | |
| 57X117 | |
| Unfinished | |
| Full | |
| Skylight(s), Hardwood Floors, Built-in Features, Walk-In Closet(s) | |
| Range, Microwave, Dishwasher, Refrigerator | |
| Not in DB | |
| Sidewalks, Street Lights, Street Paved | |
| — | |
| — | |
| — |
Tax History
| Year | Property Taxes |
|---|---|
| 2020 | $9,838 |
Contact Agent
Nearby Similar Homes
Nearby Sold Comparables
Contact Agent
Listing Provided By
Coldwell Banker Realty










