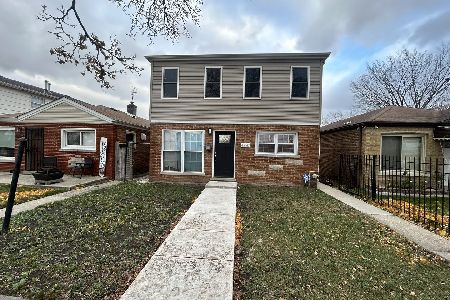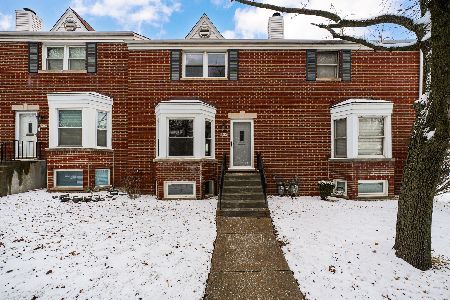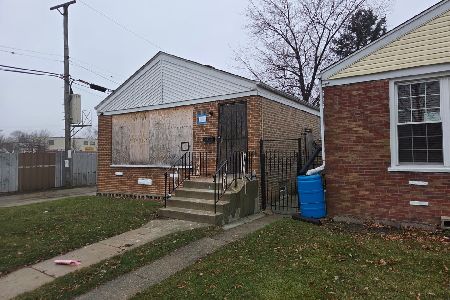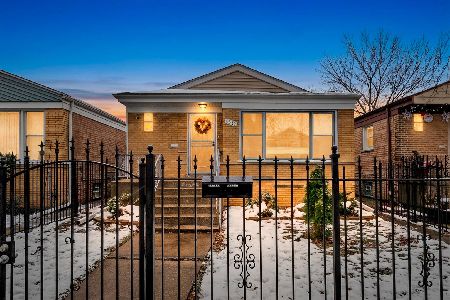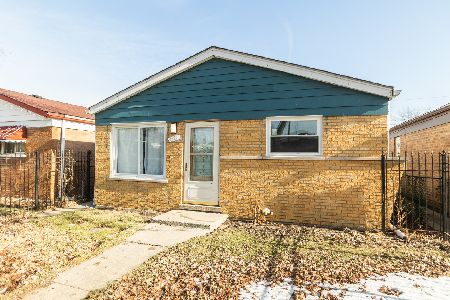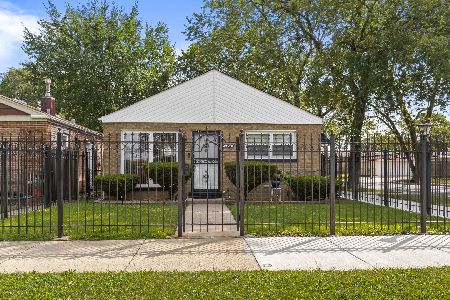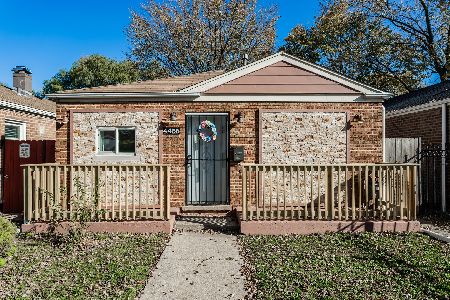4501 Leamington Avenue, Garfield Ridge, Chicago, Illinois 60638
$295,000
|
Sold
|
|
| Status: | Closed |
| Sqft: | 2,000 |
| Cost/Sqft: | $150 |
| Beds: | 4 |
| Baths: | 3 |
| Year Built: | 1963 |
| Property Taxes: | $2,006 |
| Days On Market: | 1507 |
| Lot Size: | 0,00 |
Description
A to Z thorough restoration distinguishes this sturdy brick cape cod sitting on sought after corner lot with side load driveway to 2 car garage in terrific Garfield Ridge location. Inside find eye-opening ultra modern interior. Oversized living room with well preserved wood flooring re-finished in trendy gray & sleek recessed lighting continuing throughout kitchen. Beautifully appointed kitchen with classic white 42-inch cabinets, quartz countertops, center island/breakfast bar, recessed lighting & complete with brand new stainless steel appliance package. Two main level bedrooms include master bedroom with private ensuite bathroom plus two more bedrooms upstairs. Total of 3 sparkling totally brand new bathrooms with quality finishes, modish ceramic tiles & 'floating' vanities. Main level laundry room with brand new washer & dryer. Its complete remodel also included: all new windows, new doors, new trim, new interior walls, new electric, new plumbing, new furnace, new central air, new water heater, new concrete patio & sidewalks in its summer-entertaining-ready back yard with new fence, new garage overhead doors & roof on garage for years of enjoyment and maintenance & worry free living. Easy to buy & to see so schedule your viewing before someone else makes it theirs!
Property Specifics
| Single Family | |
| — | |
| — | |
| 1963 | |
| — | |
| CAPE COD | |
| No | |
| — |
| Cook | |
| — | |
| — / Not Applicable | |
| — | |
| — | |
| — | |
| 11287034 | |
| 19044170390000 |
Property History
| DATE: | EVENT: | PRICE: | SOURCE: |
|---|---|---|---|
| 8 Apr, 2022 | Sold | $295,000 | MRED MLS |
| 22 Feb, 2022 | Under contract | $299,873 | MRED MLS |
| 15 Dec, 2021 | Listed for sale | $299,873 | MRED MLS |
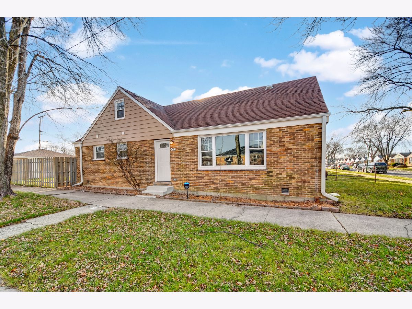
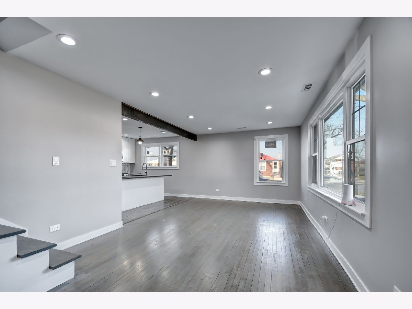
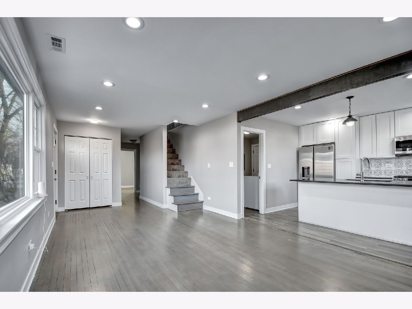
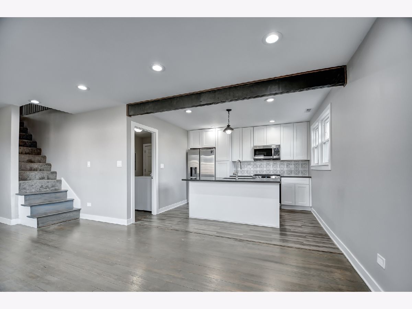
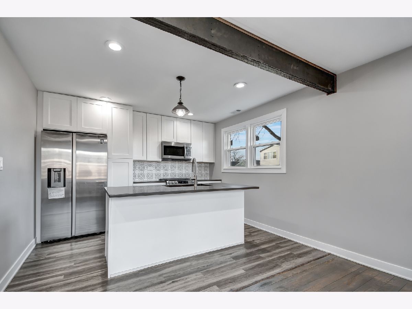
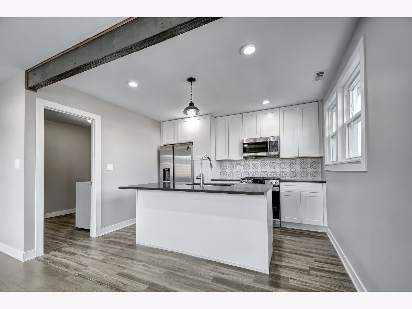
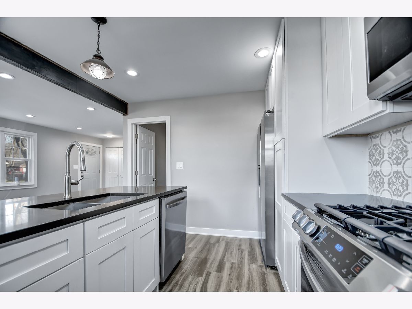
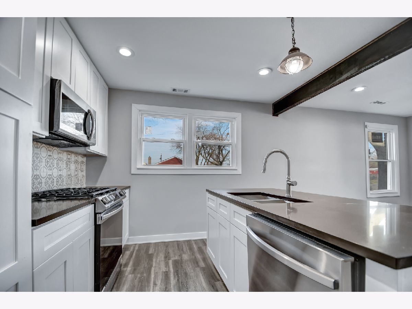
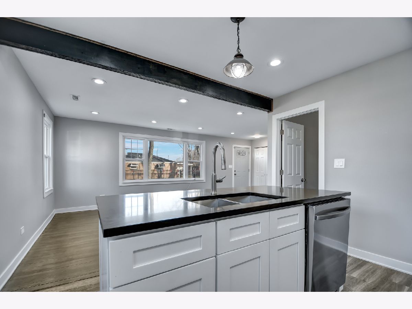
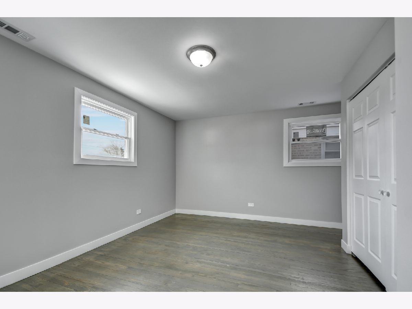
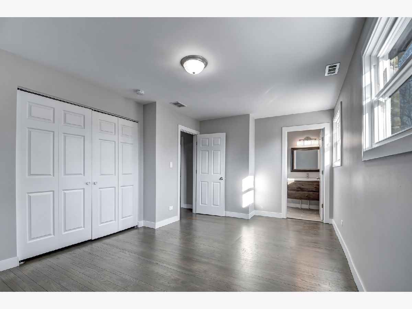
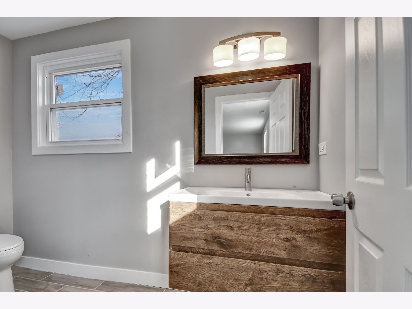
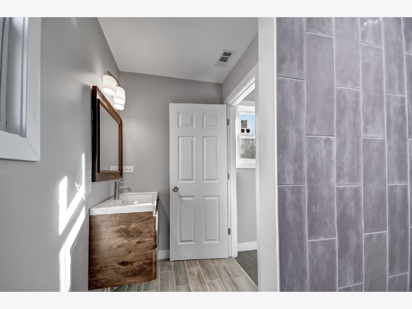
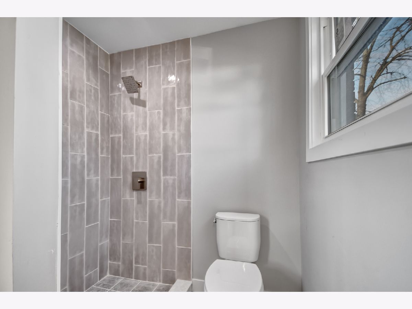
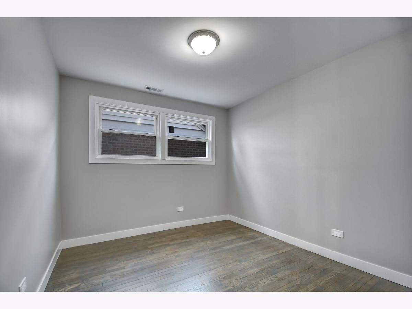
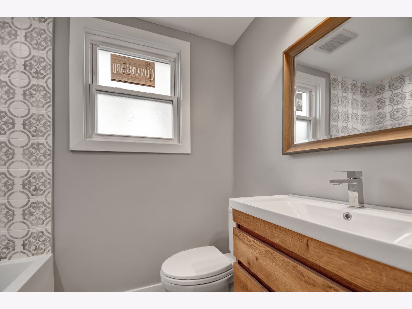
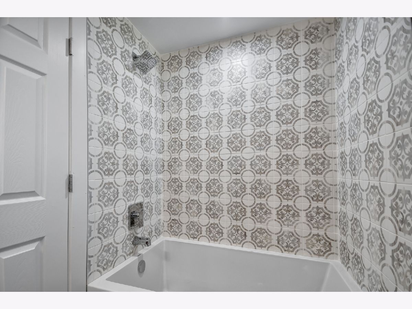
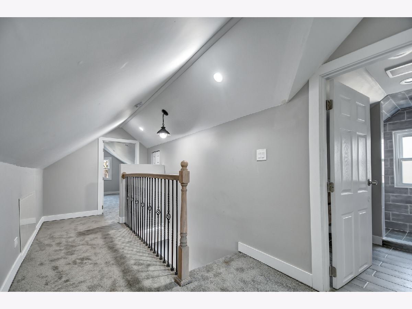
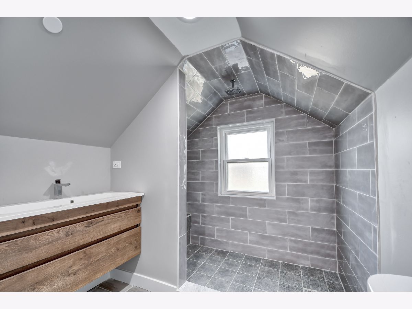
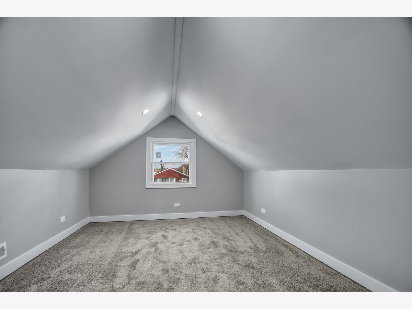
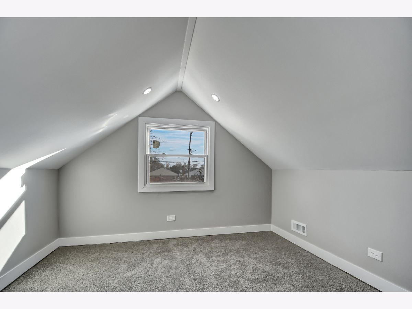
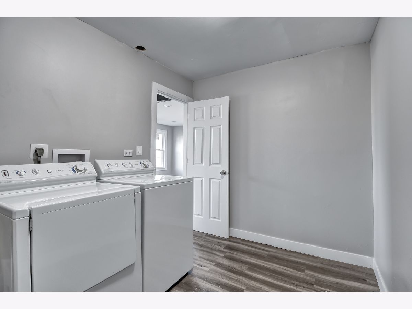
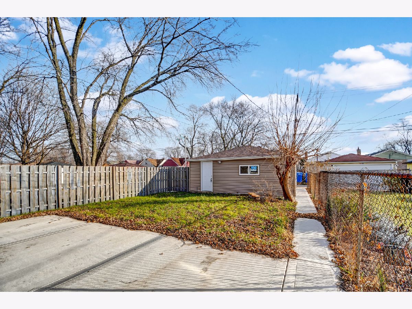
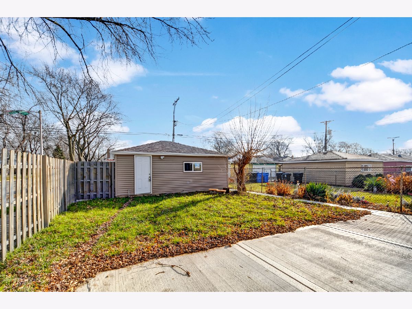
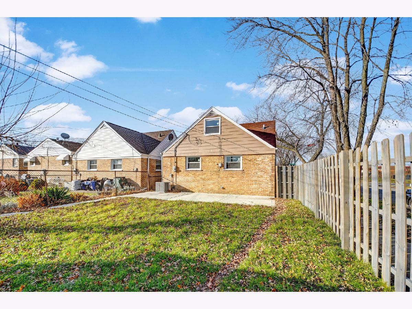
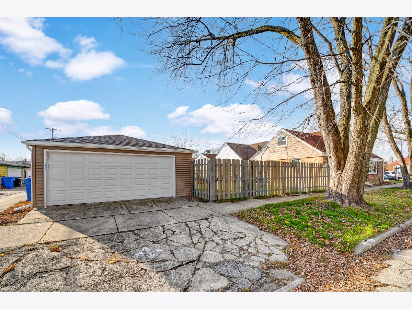
Room Specifics
Total Bedrooms: 4
Bedrooms Above Ground: 4
Bedrooms Below Ground: 0
Dimensions: —
Floor Type: —
Dimensions: —
Floor Type: —
Dimensions: —
Floor Type: —
Full Bathrooms: 3
Bathroom Amenities: Separate Shower
Bathroom in Basement: 0
Rooms: —
Basement Description: Crawl
Other Specifics
| 2 | |
| — | |
| Asphalt,Side Drive | |
| — | |
| — | |
| 29X125 | |
| Finished | |
| — | |
| — | |
| — | |
| Not in DB | |
| — | |
| — | |
| — | |
| — |
Tax History
| Year | Property Taxes |
|---|---|
| 2022 | $2,006 |
Contact Agent
Nearby Similar Homes
Nearby Sold Comparables
Contact Agent
Listing Provided By
RE/MAX 10 in the Park

