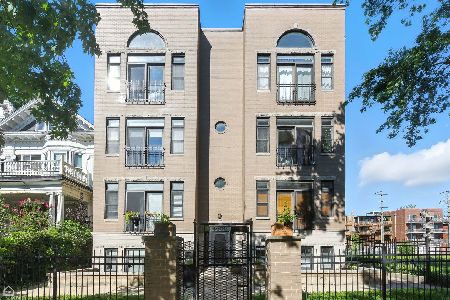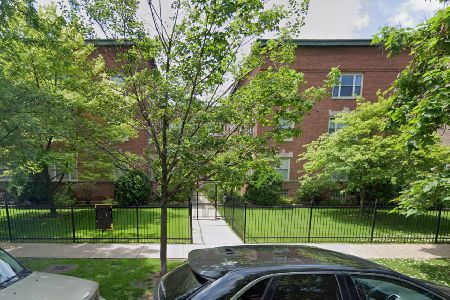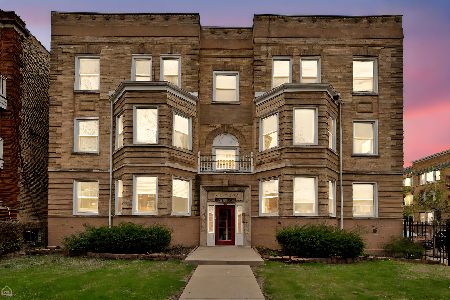4501 Magnolia, Uptown, Chicago, Illinois 60640
$195,000
|
Sold
|
|
| Status: | Closed |
| Sqft: | 1,400 |
| Cost/Sqft: | $147 |
| Beds: | 2 |
| Baths: | 2 |
| Year Built: | — |
| Property Taxes: | $3,752 |
| Days On Market: | 4463 |
| Lot Size: | 0,00 |
Description
Large Sheridan Park, corner unit with an abundance of southern and western light! Brand new granite counters, bathrooms, tile and carpet throughout! Extra large bedrooms with a master suite. The deck is off of the eat-in kitchen...perfect for entertaining or bbqing! Easy to show!
Property Specifics
| Condos/Townhomes | |
| 3 | |
| — | |
| — | |
| None | |
| — | |
| No | |
| — |
| Cook | |
| Sheridan Park | |
| 329 / Monthly | |
| Heat,Insurance,Lawn Care,Scavenger,Snow Removal | |
| Lake Michigan | |
| Public Sewer | |
| 08416979 | |
| 14171180261002 |
Nearby Schools
| NAME: | DISTRICT: | DISTANCE: | |
|---|---|---|---|
|
Grade School
Stockton Elementary School |
299 | — | |
|
High School
Lake View High School |
299 | Not in DB | |
Property History
| DATE: | EVENT: | PRICE: | SOURCE: |
|---|---|---|---|
| 27 Dec, 2013 | Sold | $195,000 | MRED MLS |
| 6 Dec, 2013 | Under contract | $206,000 | MRED MLS |
| — | Last price change | $217,500 | MRED MLS |
| 9 Aug, 2013 | Listed for sale | $217,500 | MRED MLS |
| 19 May, 2025 | Sold | $410,000 | MRED MLS |
| 29 Apr, 2025 | Under contract | $375,000 | MRED MLS |
| 24 Apr, 2025 | Listed for sale | $375,000 | MRED MLS |
Room Specifics
Total Bedrooms: 2
Bedrooms Above Ground: 2
Bedrooms Below Ground: 0
Dimensions: —
Floor Type: —
Full Bathrooms: 2
Bathroom Amenities: —
Bathroom in Basement: 0
Rooms: No additional rooms
Basement Description: None
Other Specifics
| — | |
| — | |
| — | |
| — | |
| — | |
| COMMON | |
| — | |
| Full | |
| Wood Laminate Floors | |
| Range, Microwave, Dishwasher, Refrigerator, Washer, Dryer | |
| Not in DB | |
| — | |
| — | |
| — | |
| — |
Tax History
| Year | Property Taxes |
|---|---|
| 2013 | $3,752 |
| 2025 | $4,997 |
Contact Agent
Nearby Similar Homes
Nearby Sold Comparables
Contact Agent
Listing Provided By
@properties













