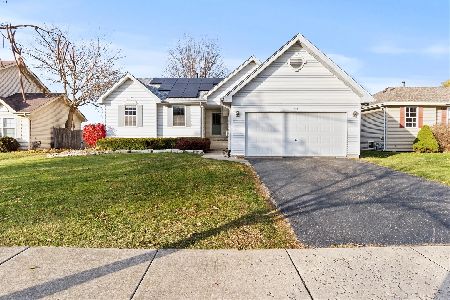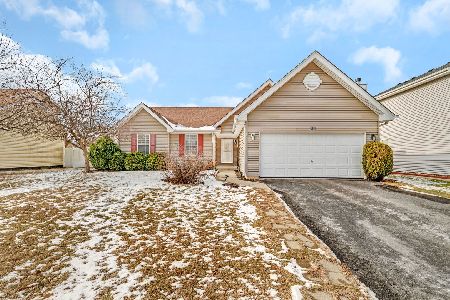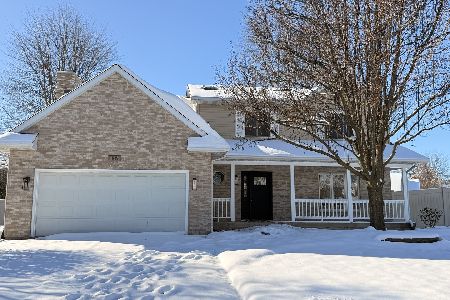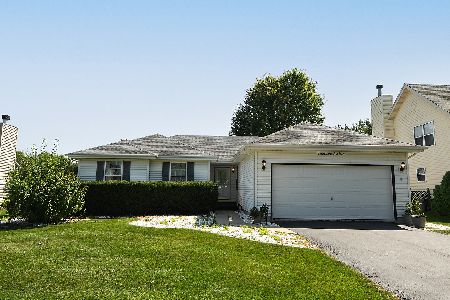4501 Mallard Lane, Plainfield, Illinois 60586
$355,000
|
Sold
|
|
| Status: | Closed |
| Sqft: | 1,577 |
| Cost/Sqft: | $222 |
| Beds: | 3 |
| Baths: | 2 |
| Year Built: | 1997 |
| Property Taxes: | $6,122 |
| Days On Market: | 597 |
| Lot Size: | 0,00 |
Description
Wonderfully maintained ranch home! Open concept with bright and open great room offering vaulted ceilings, fireplace with gas logs. Spacious eat in kitchen, separate dining room all with hardwood floors. The owner's suite offers a separate bathroom with tall sink and walk in closet. There are ceiling fans in all bedrooms. The basement provides lots of storage and is ready to finish. All the exterior doors have been replaced. Dream, private back yard has a deck, shed and green space and a white vinyl fence. Plainfield School district 202. Quick close possible.
Property Specifics
| Single Family | |
| — | |
| — | |
| 1997 | |
| — | |
| — | |
| No | |
| — |
| Will | |
| Pheasant Landing | |
| 75 / Annual | |
| — | |
| — | |
| — | |
| 12085727 | |
| 0506031100150000 |
Nearby Schools
| NAME: | DISTRICT: | DISTANCE: | |
|---|---|---|---|
|
Grade School
River View Elementary School |
202 | — | |
|
Middle School
Timber Ridge Middle School |
202 | Not in DB | |
|
High School
Plainfield South High School |
202 | Not in DB | |
Property History
| DATE: | EVENT: | PRICE: | SOURCE: |
|---|---|---|---|
| 23 Apr, 2010 | Sold | $177,500 | MRED MLS |
| 23 Mar, 2010 | Under contract | $189,900 | MRED MLS |
| — | Last price change | $199,000 | MRED MLS |
| 18 Nov, 2009 | Listed for sale | $199,000 | MRED MLS |
| 28 Aug, 2024 | Sold | $355,000 | MRED MLS |
| 27 Jul, 2024 | Under contract | $349,900 | MRED MLS |
| — | Last price change | $359,900 | MRED MLS |
| 18 Jun, 2024 | Listed for sale | $359,900 | MRED MLS |
















Room Specifics
Total Bedrooms: 3
Bedrooms Above Ground: 3
Bedrooms Below Ground: 0
Dimensions: —
Floor Type: —
Dimensions: —
Floor Type: —
Full Bathrooms: 2
Bathroom Amenities: —
Bathroom in Basement: 0
Rooms: —
Basement Description: Unfinished
Other Specifics
| 2 | |
| — | |
| Asphalt | |
| — | |
| — | |
| 89X120X76X121 | |
| Unfinished | |
| — | |
| — | |
| — | |
| Not in DB | |
| — | |
| — | |
| — | |
| — |
Tax History
| Year | Property Taxes |
|---|---|
| 2010 | $4,882 |
| 2024 | $6,122 |
Contact Agent
Nearby Similar Homes
Nearby Sold Comparables
Contact Agent
Listing Provided By
Coldwell Banker Real Estate Group










