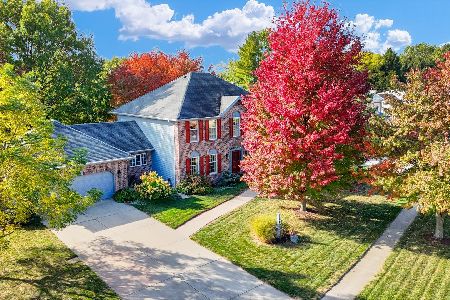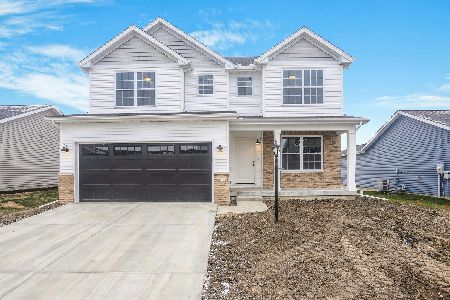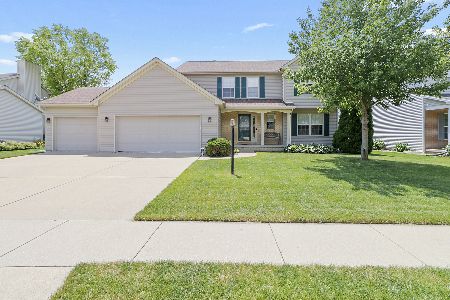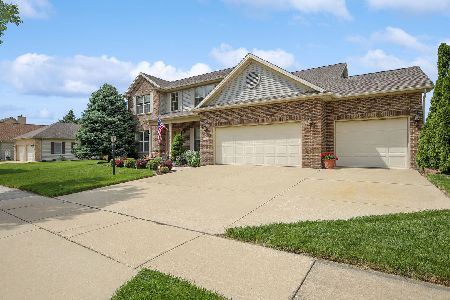4502 Crossgate Drive, Champaign, Illinois 61822
$335,000
|
Sold
|
|
| Status: | Closed |
| Sqft: | 3,024 |
| Cost/Sqft: | $112 |
| Beds: | 5 |
| Baths: | 4 |
| Year Built: | 1999 |
| Property Taxes: | $7,055 |
| Days On Market: | 3178 |
| Lot Size: | 0,22 |
Description
Prepare to be amazed...at the quality and details that have been put into this home, presenting a better than new opportunity for the new home owner! This beautiful home has been completely remodeled with top of the line features and amenities! Brand new gourmet kitchen with island, soft close drawers and SS appliances. Throughout the home you will find beautiful crown molding, granite on every counter top, new flooring, custom blinds, along with an abundance of natural lighting and storage. There is a new high efficiency heating and cooling system with humidifier included, along with a brand new 50 gallon water heater. There are soaring nine foot ceilings on the first floor and we haven't even mentioned the basement yet! Downstairs you will find a finished basement with kitchenette, custom bar, game room area and sitting room, perfect for a theater room! This home is turn key ready and a MUST SEE!!
Property Specifics
| Single Family | |
| — | |
| — | |
| 1999 | |
| Full | |
| — | |
| No | |
| 0.22 |
| Champaign | |
| Ironwood | |
| 125 / Annual | |
| None | |
| Public | |
| Public Sewer | |
| 09618246 | |
| 032020429022 |
Nearby Schools
| NAME: | DISTRICT: | DISTANCE: | |
|---|---|---|---|
|
Grade School
Champaign Elementary School |
4 | — | |
|
Middle School
Champaign Junior/middle Call Uni |
4 | Not in DB | |
|
High School
Centennial High School |
4 | Not in DB | |
Property History
| DATE: | EVENT: | PRICE: | SOURCE: |
|---|---|---|---|
| 13 Mar, 2018 | Sold | $335,000 | MRED MLS |
| 22 Jan, 2018 | Under contract | $339,900 | MRED MLS |
| — | Last price change | $349,900 | MRED MLS |
| 5 May, 2017 | Listed for sale | $379,900 | MRED MLS |
Room Specifics
Total Bedrooms: 5
Bedrooms Above Ground: 5
Bedrooms Below Ground: 0
Dimensions: —
Floor Type: Carpet
Dimensions: —
Floor Type: Carpet
Dimensions: —
Floor Type: Carpet
Dimensions: —
Floor Type: —
Full Bathrooms: 4
Bathroom Amenities: —
Bathroom in Basement: 1
Rooms: Bedroom 5,Theatre Room,Kitchen
Basement Description: Finished
Other Specifics
| 3 | |
| — | |
| Concrete | |
| — | |
| — | |
| 80 X 120 | |
| — | |
| Full | |
| — | |
| — | |
| Not in DB | |
| Sidewalks, Street Paved | |
| — | |
| — | |
| Gas Log |
Tax History
| Year | Property Taxes |
|---|---|
| 2018 | $7,055 |
Contact Agent
Nearby Similar Homes
Nearby Sold Comparables
Contact Agent
Listing Provided By
RE/MAX REALTY ASSOCIATES-CHA












