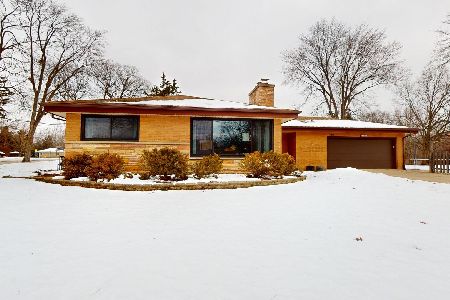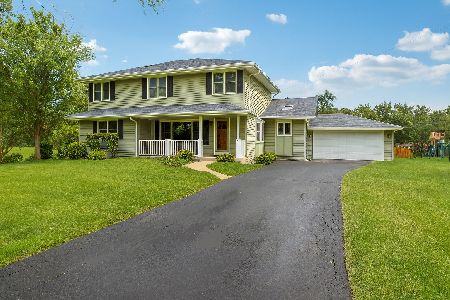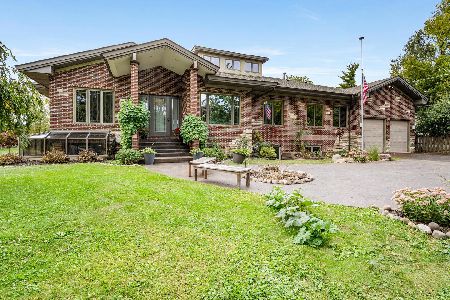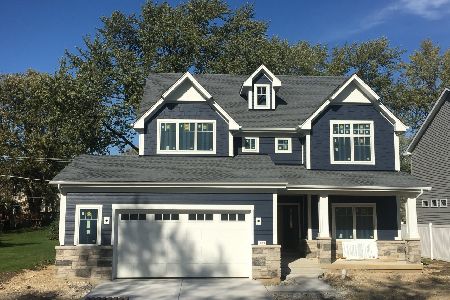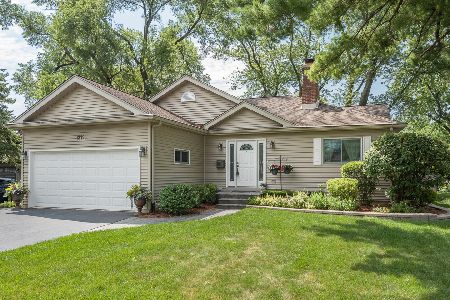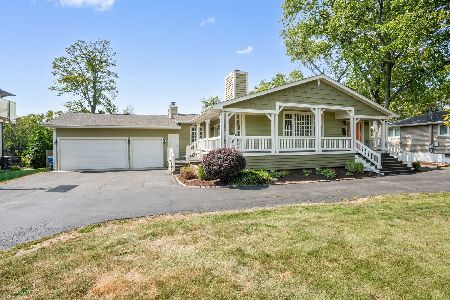4502 Cumnor Road, Downers Grove, Illinois 60515
$395,000
|
Sold
|
|
| Status: | Closed |
| Sqft: | 1,429 |
| Cost/Sqft: | $297 |
| Beds: | 2 |
| Baths: | 2 |
| Year Built: | 1949 |
| Property Taxes: | $5,476 |
| Days On Market: | 1767 |
| Lot Size: | 0,26 |
Description
This wonderful home has many nice updates and is move in ready! A family room addition was completed in 2017 and includes a stone fireplace, radiant heated floor, and 12' ceiling. The remodeled kitchen features soft close cabinets, granite counter tops and ceramic tile backsplash and is open to the dining room with fireplace. Walkout from kitchen to large deck, attached gas grill and fenced yard with new aluminum fencing. Private patio featuring Unilock Pavers. New custom Pella sliding glass door with built in blinds and new windows throughout much of the home. The basement has 3rd bedroom, full bathroom and an additional room that would be great for an office/craft/exercise room. Three car garage. New Driveway 2018. Roof replaced in 2017. Oversized, fenced yard with wooded 75 X 148 lot. Superb location! Walk to train station and elementary school. Close to shopping, restaurants and parks.
Property Specifics
| Single Family | |
| — | |
| — | |
| 1949 | |
| Full | |
| — | |
| No | |
| 0.26 |
| Du Page | |
| — | |
| 0 / Not Applicable | |
| None | |
| Lake Michigan,Public | |
| Public Sewer | |
| 10985658 | |
| 0904306013 |
Nearby Schools
| NAME: | DISTRICT: | DISTANCE: | |
|---|---|---|---|
|
Grade School
Lester Elementary School |
58 | — | |
|
Middle School
Herrick Middle School |
58 | Not in DB | |
|
High School
North High School |
99 | Not in DB | |
Property History
| DATE: | EVENT: | PRICE: | SOURCE: |
|---|---|---|---|
| 25 May, 2021 | Sold | $395,000 | MRED MLS |
| 6 Apr, 2021 | Under contract | $425,000 | MRED MLS |
| 18 Mar, 2021 | Listed for sale | $425,000 | MRED MLS |
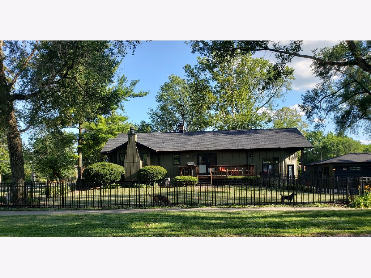
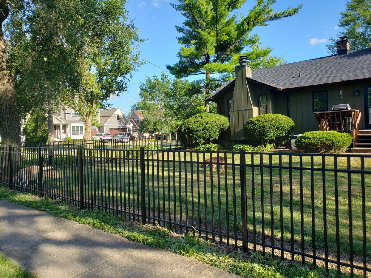
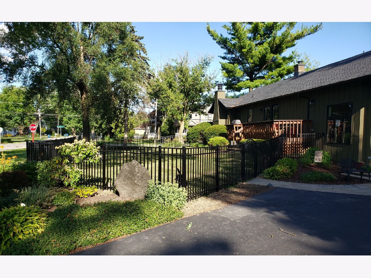
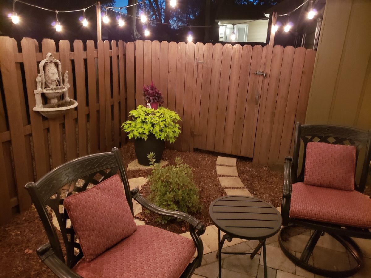
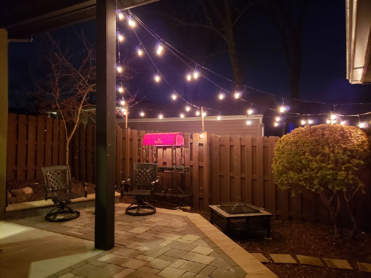
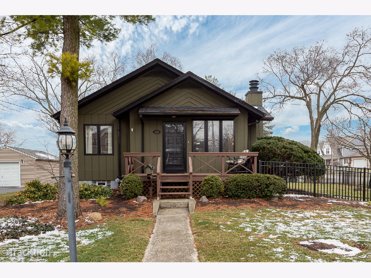
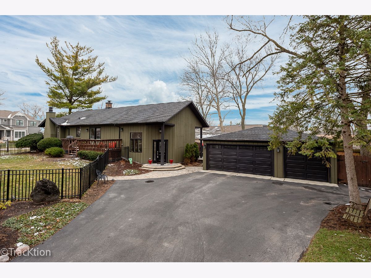
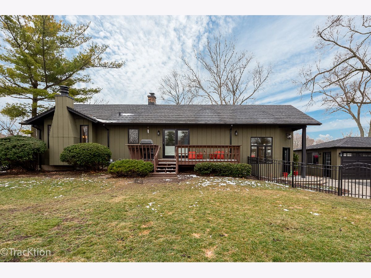
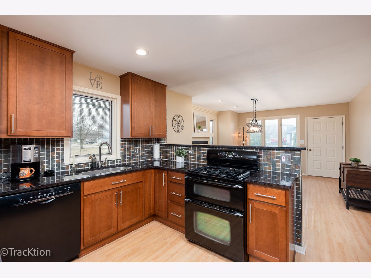
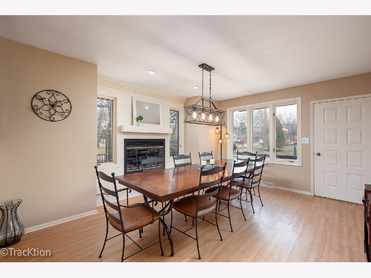
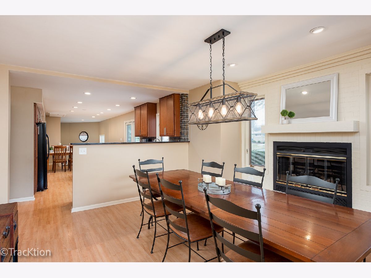
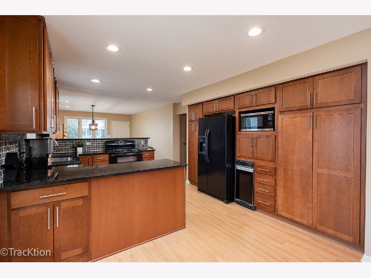
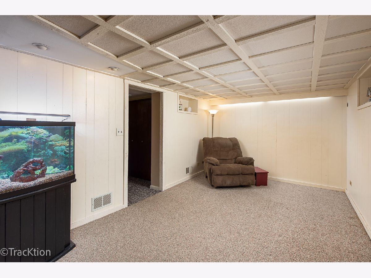
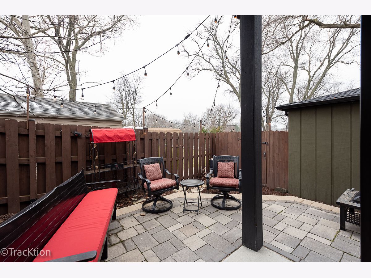
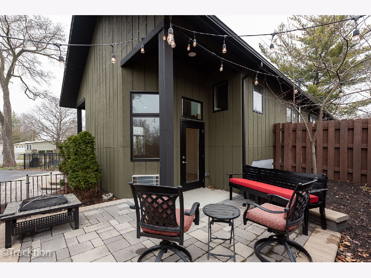
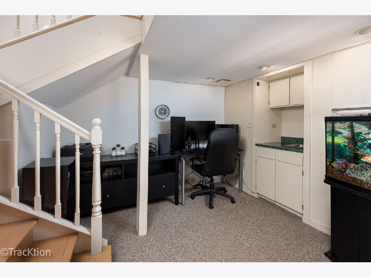
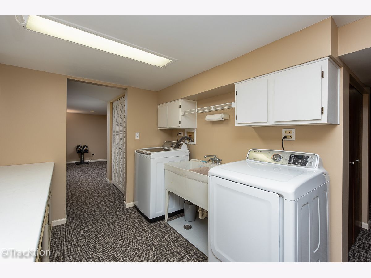
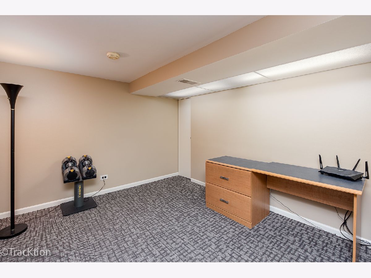
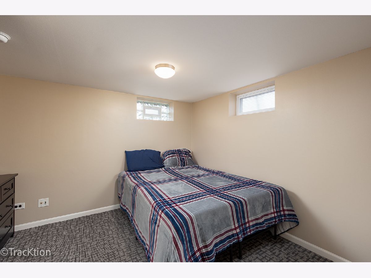
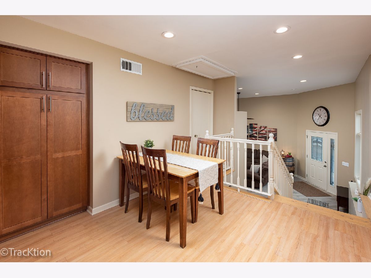
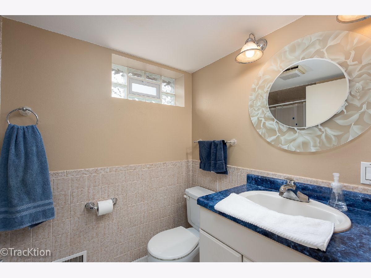
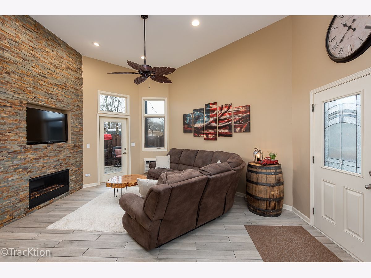
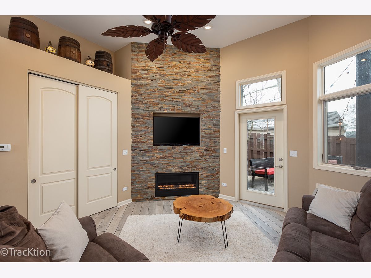
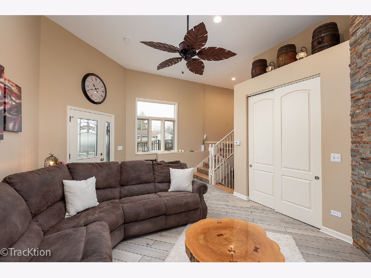
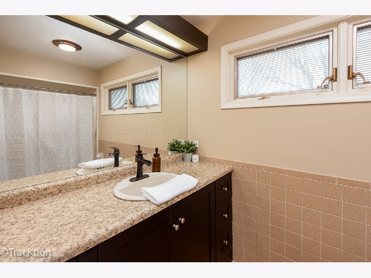
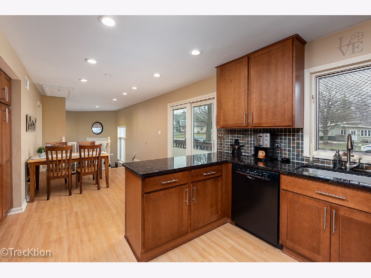
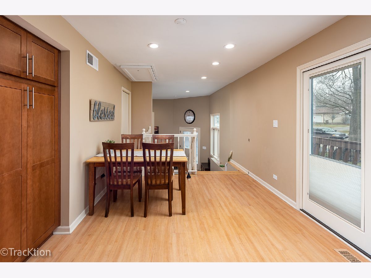
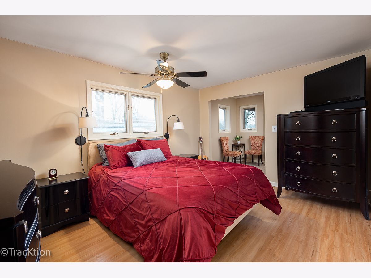
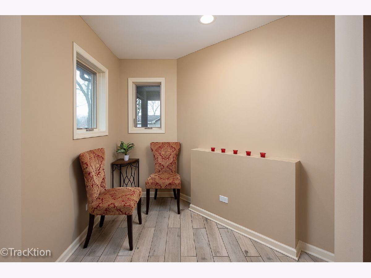
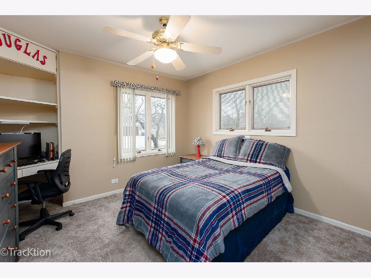
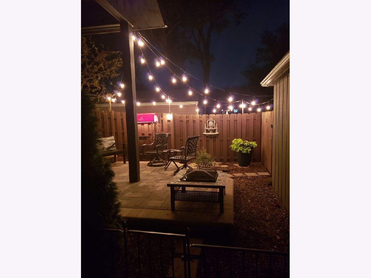
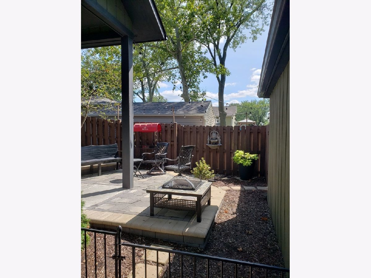
Room Specifics
Total Bedrooms: 3
Bedrooms Above Ground: 2
Bedrooms Below Ground: 1
Dimensions: —
Floor Type: Wood Laminate
Dimensions: —
Floor Type: Carpet
Full Bathrooms: 2
Bathroom Amenities: —
Bathroom in Basement: 1
Rooms: Recreation Room,Sitting Room,Office
Basement Description: Finished
Other Specifics
| 3 | |
| Concrete Perimeter | |
| Asphalt | |
| Deck, Patio | |
| — | |
| 76X148 | |
| — | |
| None | |
| Vaulted/Cathedral Ceilings, Wood Laminate Floors, First Floor Bedroom, First Floor Full Bath, Granite Counters | |
| Range, Microwave, Dishwasher, Refrigerator, Washer, Dryer, Disposal | |
| Not in DB | |
| Park | |
| — | |
| — | |
| Gas Log |
Tax History
| Year | Property Taxes |
|---|---|
| 2021 | $5,476 |
Contact Agent
Nearby Similar Homes
Nearby Sold Comparables
Contact Agent
Listing Provided By
Platinum Partners Realtors

