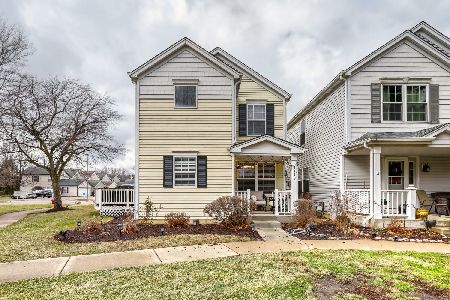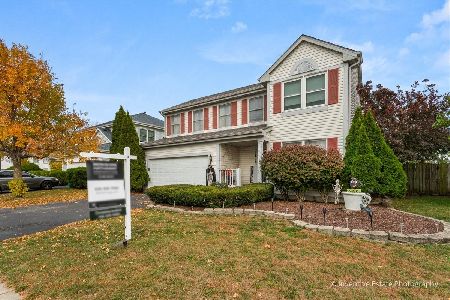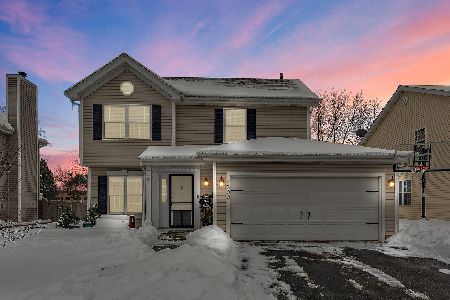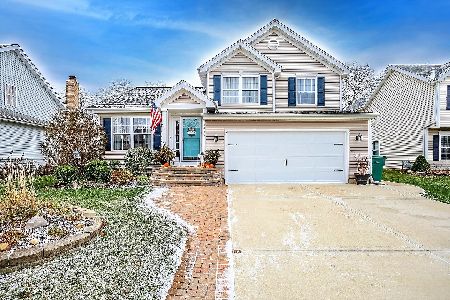4502 Ole Farm Road, Plainfield, Illinois 60586
$237,500
|
Sold
|
|
| Status: | Closed |
| Sqft: | 1,512 |
| Cost/Sqft: | $159 |
| Beds: | 3 |
| Baths: | 3 |
| Year Built: | 1994 |
| Property Taxes: | $5,328 |
| Days On Market: | 2760 |
| Lot Size: | 0,16 |
Description
Welcome to Your Dream Home That Backs to an Open Field! You Will Immediately Fall in Love w/ the Great Curb Appeal & Beautiful Landscaping. You are Invited in by an Open Floor Plan, Contemporary Decor & Plenty of Natural Light. The Formal Living & Dining Room are Perfect for Entertaining Guests! The Eat-In Kitchen Features Stainless Steel Appliances, White Cabinetry & Plenty of Cabinet & Counter Space. Spend Cozy Evenings by the Fireplace in Your Spacious Family Room. Relax in Your Master Suite Featuring a Spacious Closet & Private Bath. All Other Bedrooms are Spacious with Ample Closet Space. The Finished Basement Provides You with an Extra Level of Living Space! Enjoy Summer Barbecues on Your Stamped Concrete Patio in Your Huge, Fully Fenced Back Yard. Many New Updates: Home Features a Brand New AC & Newer Furnace & Water Heater, Owens Corning Basement System, Updated Baths & New Refrigerator. Great Location! Home Backs to School and Minutes From Shopping & Dining! Don't Miss!
Property Specifics
| Single Family | |
| — | |
| Traditional | |
| 1994 | |
| Full | |
| — | |
| No | |
| 0.16 |
| Will | |
| Riverside | |
| 75 / Quarterly | |
| None | |
| Public | |
| Public Sewer | |
| 09999077 | |
| 0603341030390000 |
Nearby Schools
| NAME: | DISTRICT: | DISTANCE: | |
|---|---|---|---|
|
Grade School
River View Elementary School |
202 | — | |
|
Middle School
Timber Ridge Middle School |
202 | Not in DB | |
|
High School
Plainfield Central High School |
202 | Not in DB | |
Property History
| DATE: | EVENT: | PRICE: | SOURCE: |
|---|---|---|---|
| 22 Aug, 2018 | Sold | $237,500 | MRED MLS |
| 1 Jul, 2018 | Under contract | $239,900 | MRED MLS |
| 27 Jun, 2018 | Listed for sale | $239,900 | MRED MLS |
Room Specifics
Total Bedrooms: 3
Bedrooms Above Ground: 3
Bedrooms Below Ground: 0
Dimensions: —
Floor Type: Carpet
Dimensions: —
Floor Type: Hardwood
Full Bathrooms: 3
Bathroom Amenities: —
Bathroom in Basement: 0
Rooms: Recreation Room
Basement Description: Finished
Other Specifics
| 2 | |
| Concrete Perimeter | |
| Asphalt | |
| Porch, Stamped Concrete Patio | |
| — | |
| 60X121X60X117 | |
| — | |
| Full | |
| Hardwood Floors | |
| Range, Dishwasher, Refrigerator, Washer, Dryer, Disposal | |
| Not in DB | |
| Sidewalks, Street Lights, Street Paved | |
| — | |
| — | |
| Gas Starter |
Tax History
| Year | Property Taxes |
|---|---|
| 2018 | $5,328 |
Contact Agent
Nearby Similar Homes
Nearby Sold Comparables
Contact Agent
Listing Provided By
john greene, Realtor







