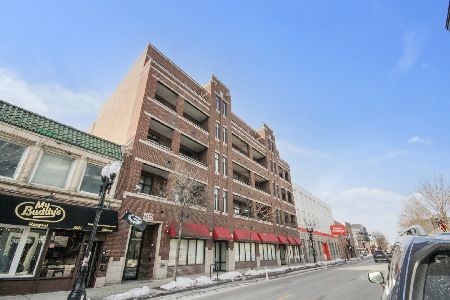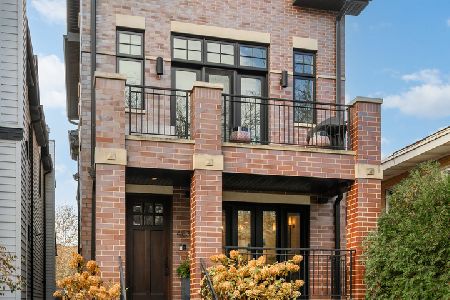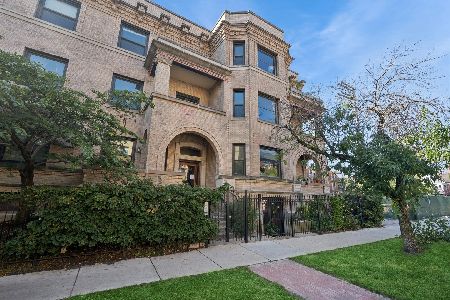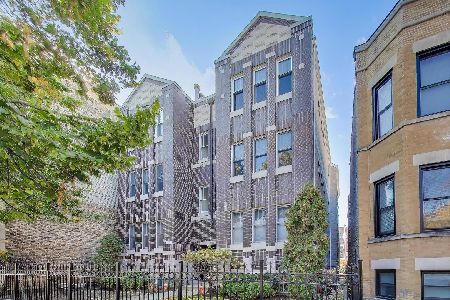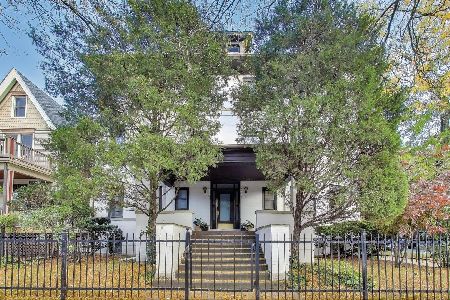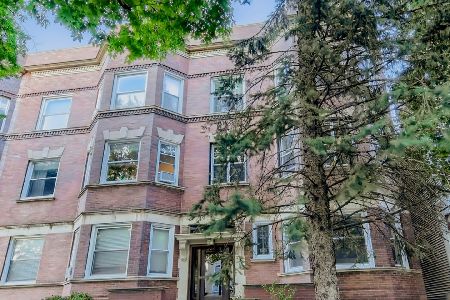4503 Ashland Avenue, Uptown, Chicago, Illinois 60640
$276,200
|
Sold
|
|
| Status: | Closed |
| Sqft: | 882 |
| Cost/Sqft: | $283 |
| Beds: | 2 |
| Baths: | 1 |
| Year Built: | 1906 |
| Property Taxes: | $3,376 |
| Days On Market: | 167 |
| Lot Size: | 0,00 |
Description
Step into this charming 2-bedroom condo in a prime Ravenswood location! The bright, spacious living room offers a relaxed vibe with its 3 large windows overlooking a pretty tree-lined stretch of Ashland. Note the alcove here is a great work-from-home space. There are gleaming hardwood floors and high ceilings throughout the entire unit. A classic wainscoted hallway leads to a good-size coat closet and two comfortable bedrooms in the back of the building where it's nice and quiet. You'll love hosting or just spreading out to eat in the large separate dining room which flows into a pretty kitchen featuring rich, tall, cherry cabinetry and granite countertops. Plus, there's a big walk-in pantry and a small deck out the back door. This well-maintained all-brick building offers many great extras besides the huge rebuilt and welcoming front porch. Take advantage of free laundry, a bike room, a work-out room with exercise equipment, an 8 x 4 ft secure private closet, and lots of additional shared storage areas. Other building perks include a cozy lounge with comfortable seating (where the HOA meets as needed), a pool table, even a foosball table! Street parking is very easy. You're just minutes to the CTA, Metra, and Montrose Beach. Walkable to all the dining and shopping in Lincoln Square and Andersonville.
Property Specifics
| Condos/Townhomes | |
| 3 | |
| — | |
| 1906 | |
| — | |
| — | |
| No | |
| — |
| Cook | |
| — | |
| 405 / Monthly | |
| — | |
| — | |
| — | |
| 12392143 | |
| 14171120401005 |
Nearby Schools
| NAME: | DISTRICT: | DISTANCE: | |
|---|---|---|---|
|
Grade School
Ravenswood Elementary School |
299 | — | |
|
Middle School
Ravenswood Elementary School |
299 | Not in DB | |
|
High School
Senn High School |
299 | Not in DB | |
Property History
| DATE: | EVENT: | PRICE: | SOURCE: |
|---|---|---|---|
| 12 Nov, 2021 | Sold | $200,000 | MRED MLS |
| 4 Oct, 2021 | Under contract | $205,000 | MRED MLS |
| — | Last price change | $219,000 | MRED MLS |
| 17 Jul, 2021 | Listed for sale | $233,000 | MRED MLS |
| 4 Sep, 2025 | Sold | $276,200 | MRED MLS |
| 14 Jul, 2025 | Under contract | $250,000 | MRED MLS |
| 7 Jul, 2025 | Listed for sale | $250,000 | MRED MLS |
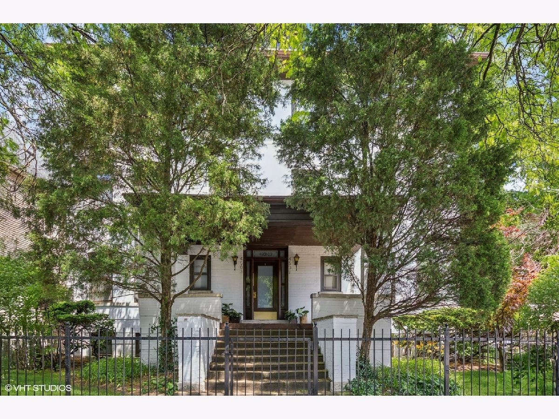
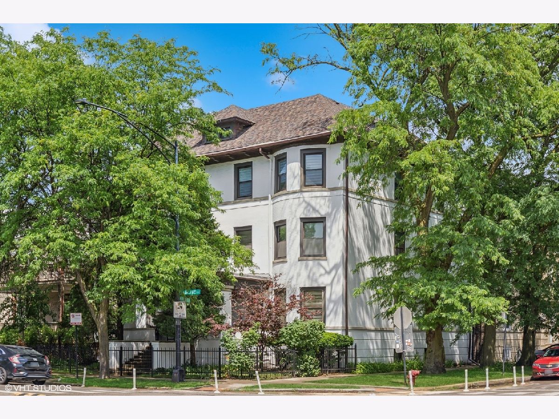
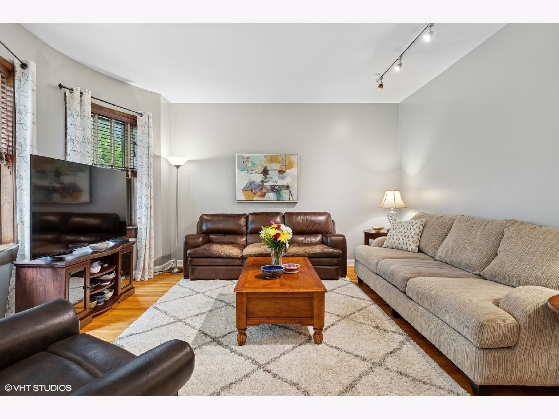
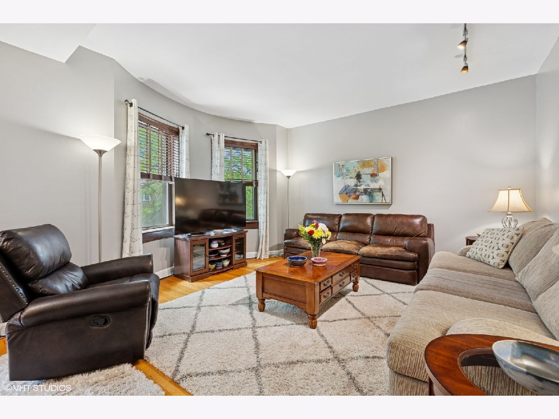
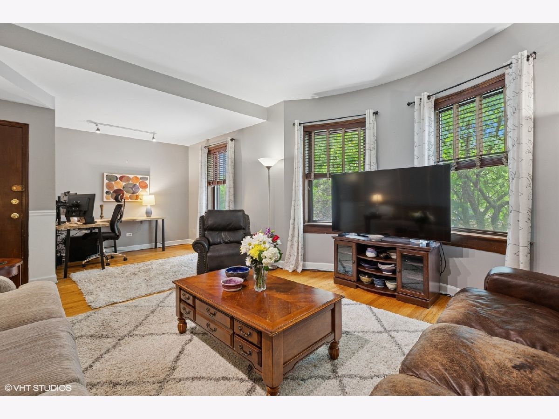
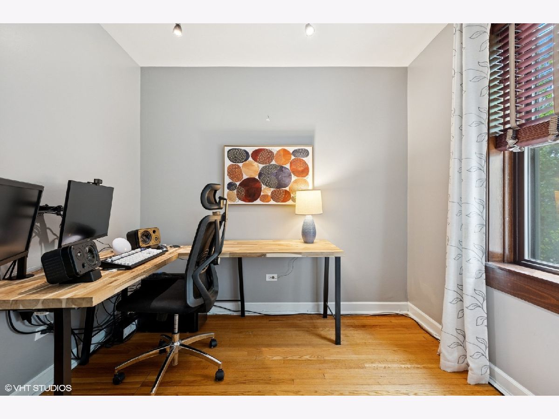
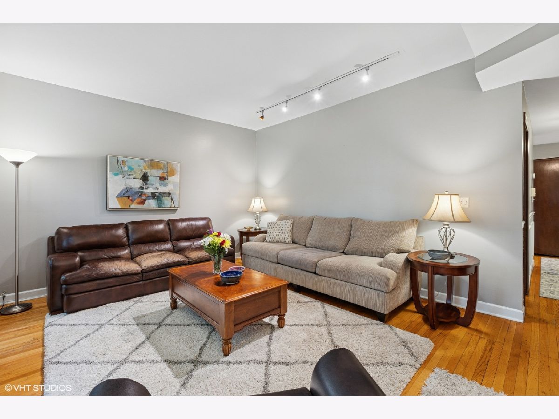
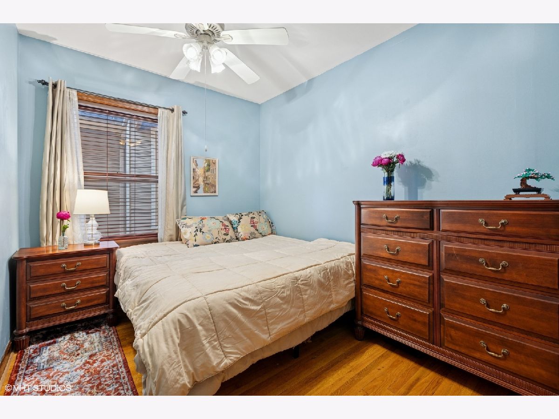
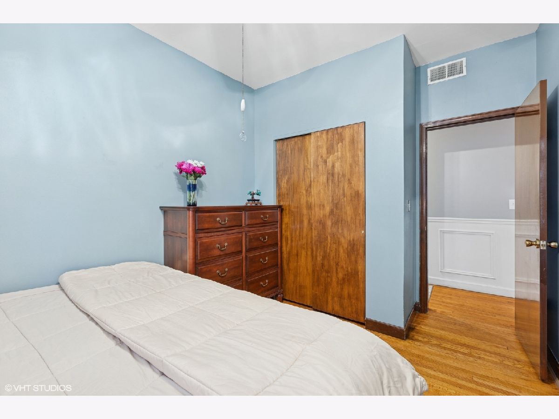
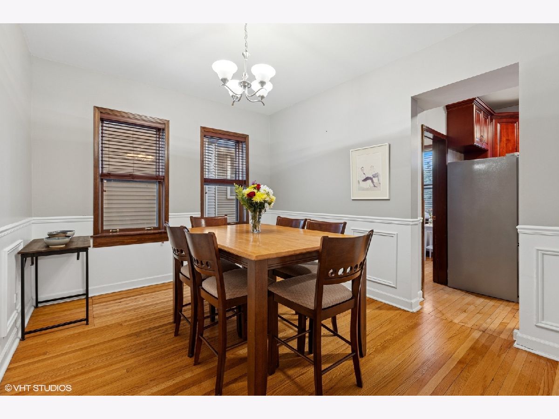
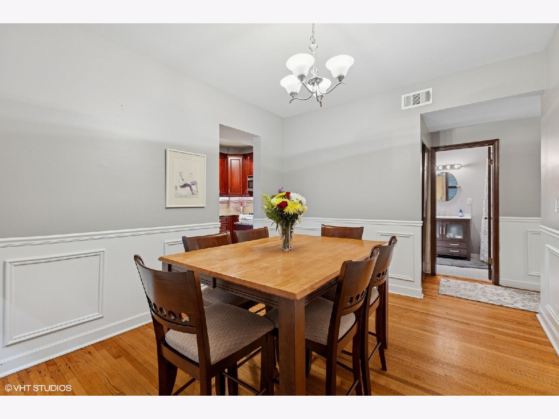
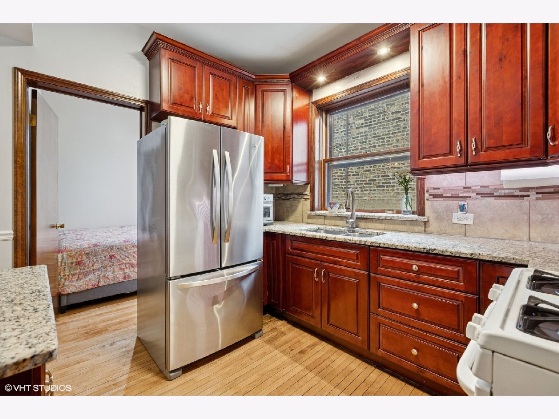
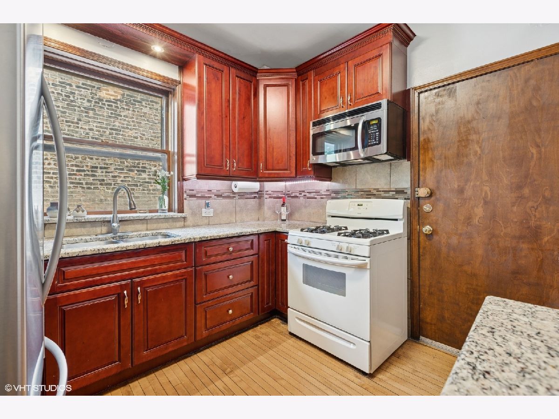
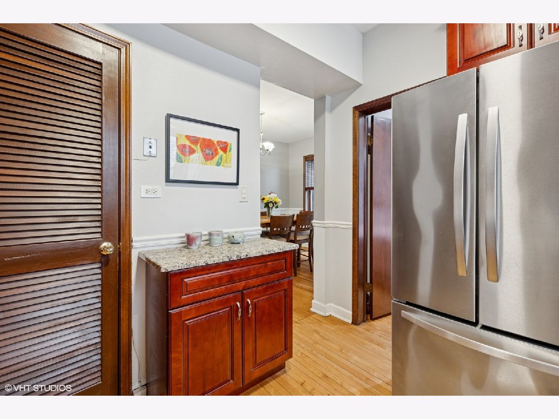
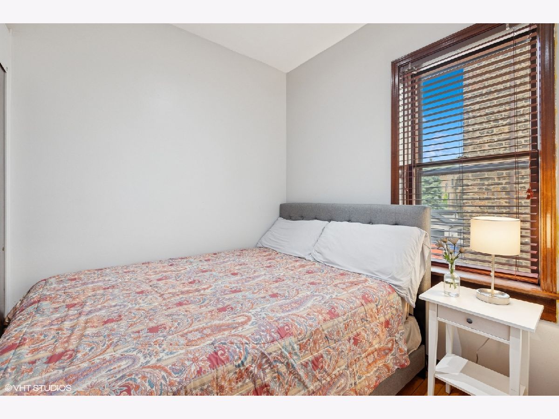
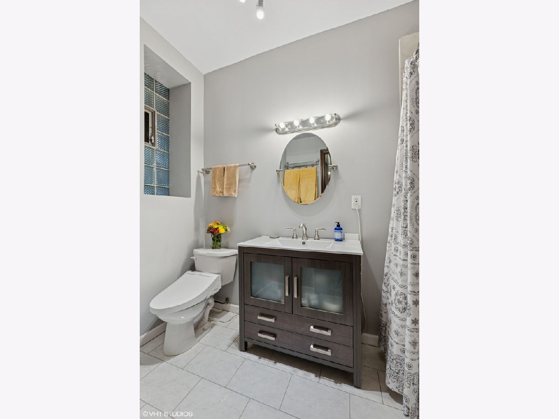
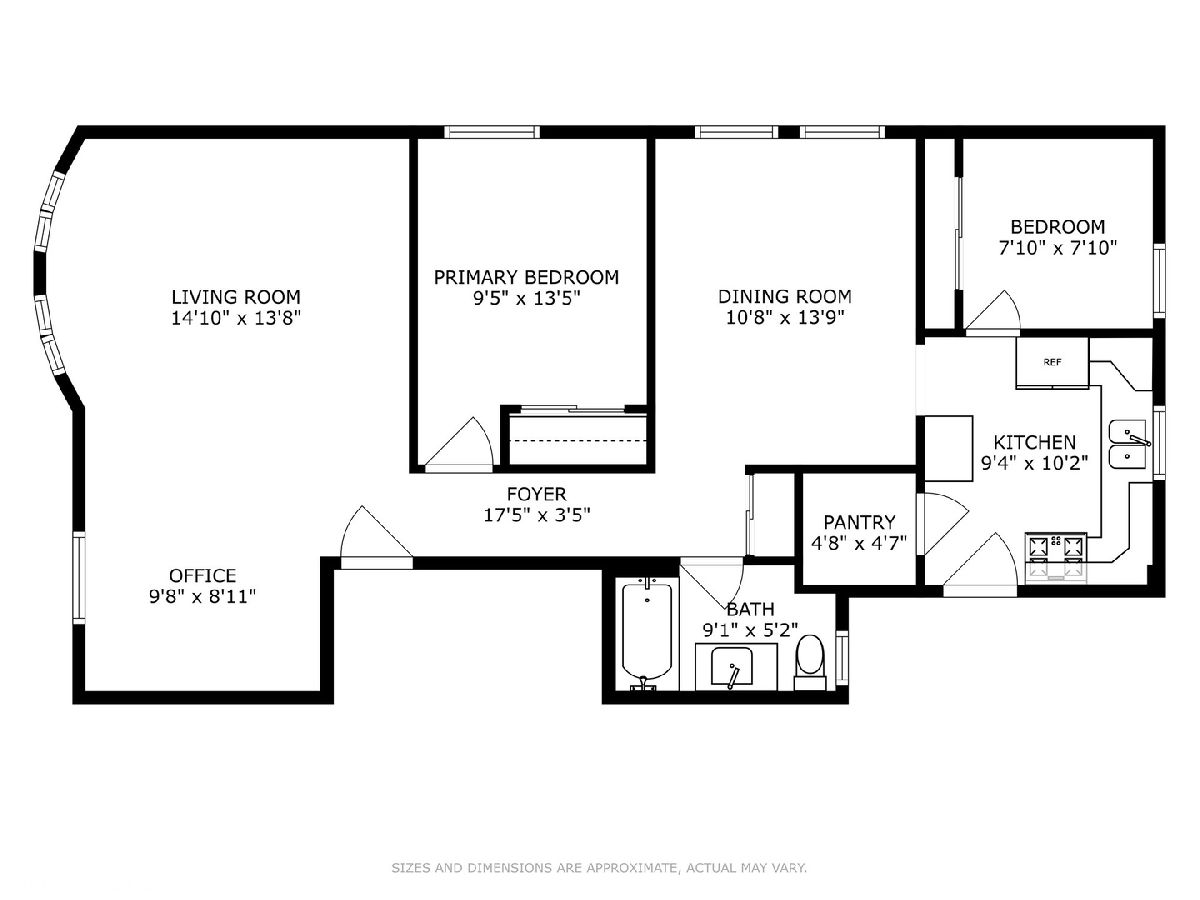
Room Specifics
Total Bedrooms: 2
Bedrooms Above Ground: 2
Bedrooms Below Ground: 0
Dimensions: —
Floor Type: —
Full Bathrooms: 1
Bathroom Amenities: —
Bathroom in Basement: 0
Rooms: —
Basement Description: —
Other Specifics
| — | |
| — | |
| — | |
| — | |
| — | |
| COMMON | |
| — | |
| — | |
| — | |
| — | |
| Not in DB | |
| — | |
| — | |
| — | |
| — |
Tax History
| Year | Property Taxes |
|---|---|
| 2021 | $2,619 |
| 2025 | $3,376 |
Contact Agent
Nearby Similar Homes
Nearby Sold Comparables
Contact Agent
Listing Provided By
Compass


