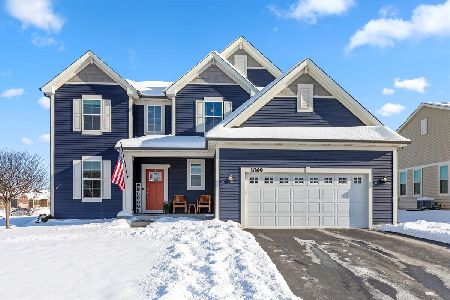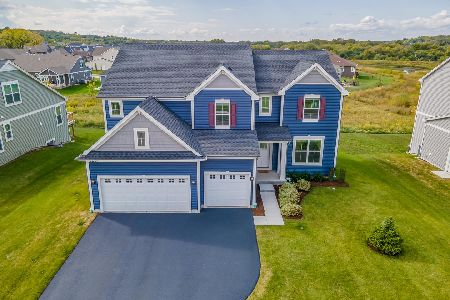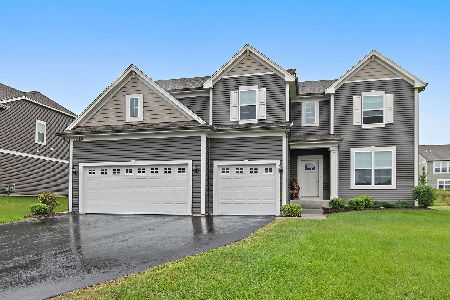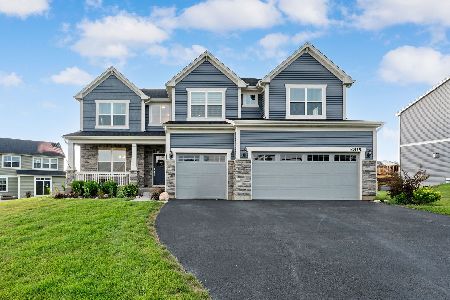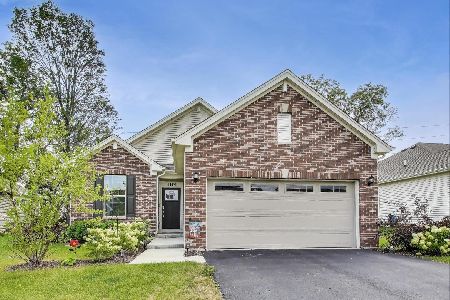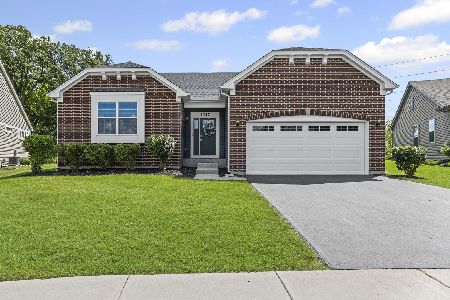4503 Drake Drive, Crystal Lake, Illinois 60012
$284,500
|
Sold
|
|
| Status: | Closed |
| Sqft: | 2,300 |
| Cost/Sqft: | $128 |
| Beds: | 4 |
| Baths: | 3 |
| Year Built: | 1972 |
| Property Taxes: | $7,450 |
| Days On Market: | 2196 |
| Lot Size: | 1,04 |
Description
Come to see this updated home on 1 acre! Covered porch leading to the grand 2-story entry, spacious living room, dining and family room with a stone fireplace. Under cabinet lighting in the modern kitchen, cabinets, backsplash, Quartz counters and tile flooring. Refinished hardwood floors and new carpet. All bedrooms are located on the 2nd level with Master Suite featuring private bath with 2 sinks. Updated vanities, shower plumbing, toilets, fixtures and flooring in all bathrooms. Basement waiting for your finishing touches. Freshly painted throughout. Smart thermostat for your convenience. New cement walkway, doors and shutters. New water heater (2019), well tanks (2011), septic (2003). furnace (2013), windows (2001). Updated landscaping. Please note that taxes do not reflect homeowners or homestead exemption status. Taxes can likely be reduced if the new owner applies for the homeowners/homestead exemption.
Property Specifics
| Single Family | |
| — | |
| — | |
| 1972 | |
| Full | |
| — | |
| No | |
| 1.04 |
| Mc Henry | |
| College Hill | |
| — / Not Applicable | |
| None | |
| Private Well | |
| Septic-Private | |
| 10609339 | |
| 1427405004 |
Nearby Schools
| NAME: | DISTRICT: | DISTANCE: | |
|---|---|---|---|
|
Grade School
Prairie Grove Elementary School |
46 | — | |
|
Middle School
Prairie Grove Junior High School |
46 | Not in DB | |
|
High School
Prairie Ridge High School |
155 | Not in DB | |
Property History
| DATE: | EVENT: | PRICE: | SOURCE: |
|---|---|---|---|
| 26 Feb, 2020 | Sold | $284,500 | MRED MLS |
| 31 Jan, 2020 | Under contract | $294,900 | MRED MLS |
| — | Last price change | $299,900 | MRED MLS |
| 13 Jan, 2020 | Listed for sale | $299,900 | MRED MLS |
Room Specifics
Total Bedrooms: 4
Bedrooms Above Ground: 4
Bedrooms Below Ground: 0
Dimensions: —
Floor Type: —
Dimensions: —
Floor Type: —
Dimensions: —
Floor Type: —
Full Bathrooms: 3
Bathroom Amenities: —
Bathroom in Basement: 0
Rooms: Den,Foyer
Basement Description: Unfinished
Other Specifics
| 2.5 | |
| Concrete Perimeter | |
| Asphalt | |
| Patio, Porch, Storms/Screens | |
| Corner Lot | |
| 45142 | |
| — | |
| Full | |
| Hardwood Floors, First Floor Laundry | |
| Range, Microwave, Dishwasher, Refrigerator, Disposal | |
| Not in DB | |
| Street Paved | |
| — | |
| — | |
| Wood Burning, Attached Fireplace Doors/Screen |
Tax History
| Year | Property Taxes |
|---|---|
| 2020 | $7,450 |
Contact Agent
Nearby Similar Homes
Nearby Sold Comparables
Contact Agent
Listing Provided By
Chase Real Estate, LLC

