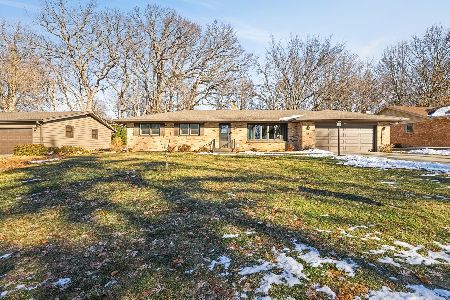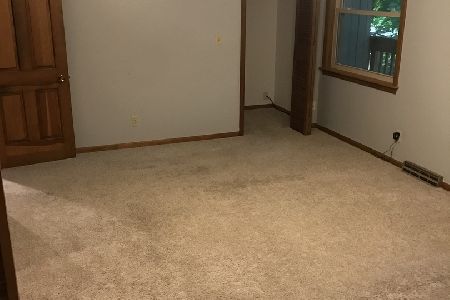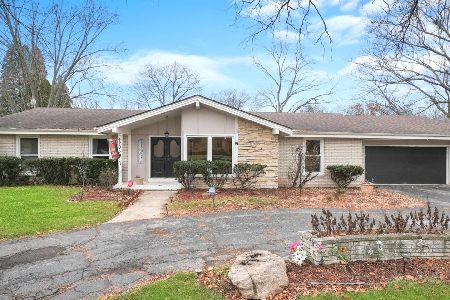4503 Edgewood Hills Drive, Rockford, Illinois 61108
$93,500
|
Sold
|
|
| Status: | Closed |
| Sqft: | 1,252 |
| Cost/Sqft: | $79 |
| Beds: | 2 |
| Baths: | 2 |
| Year Built: | 1966 |
| Property Taxes: | $3,494 |
| Days On Market: | 4628 |
| Lot Size: | 0,26 |
Description
All brick custom ranch. Incredible back yard complete with a putting green. 3 tiered deck has roof with skylight. Hardwood floors. Kitchen opens to dining room with fireplace. Main bath with Jacuzzi tub, recently remodeled. Rec-room has custom built in bar. Lots of closets. Dog run. Near Alpine Park. Mature trees. Home could easily be handicap accessible. Sliders to deck from dining room. First floor 1/2 bath/laundry
Property Specifics
| Single Family | |
| — | |
| Ranch | |
| 1966 | |
| Full | |
| — | |
| No | |
| 0.26 |
| Winnebago | |
| Edgewood | |
| 0 / Not Applicable | |
| None | |
| Public | |
| Public Sewer | |
| 08348846 | |
| 1229431005 |
Property History
| DATE: | EVENT: | PRICE: | SOURCE: |
|---|---|---|---|
| 31 Jul, 2013 | Sold | $93,500 | MRED MLS |
| 12 Jun, 2013 | Under contract | $98,900 | MRED MLS |
| 20 May, 2013 | Listed for sale | $98,900 | MRED MLS |
Room Specifics
Total Bedrooms: 2
Bedrooms Above Ground: 2
Bedrooms Below Ground: 0
Dimensions: —
Floor Type: Hardwood
Full Bathrooms: 2
Bathroom Amenities: Whirlpool
Bathroom in Basement: 0
Rooms: Foyer,Recreation Room
Basement Description: Partially Finished
Other Specifics
| 2 | |
| Concrete Perimeter | |
| Asphalt | |
| Deck, Patio, Porch, Storms/Screens | |
| Fenced Yard,Irregular Lot,Wooded | |
| 110X146.52X55X130.96 | |
| — | |
| None | |
| Skylight(s), Bar-Dry, Hardwood Floors, First Floor Bedroom, First Floor Laundry, First Floor Full Bath | |
| Range, Dishwasher, Disposal | |
| Not in DB | |
| Street Lights, Street Paved | |
| — | |
| — | |
| Gas Log |
Tax History
| Year | Property Taxes |
|---|---|
| 2013 | $3,494 |
Contact Agent
Nearby Sold Comparables
Contact Agent
Listing Provided By
Keller Williams Realty Signature






