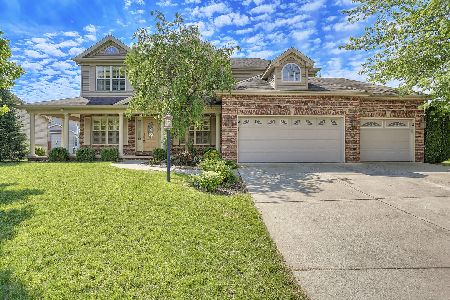4503 Ironwood Lane, Champaign, Illinois 61822
$414,000
|
Sold
|
|
| Status: | Closed |
| Sqft: | 2,774 |
| Cost/Sqft: | $155 |
| Beds: | 4 |
| Baths: | 4 |
| Year Built: | 2003 |
| Property Taxes: | $8,756 |
| Days On Market: | 5531 |
| Lot Size: | 0,00 |
Description
Simply stated, this home is "priced to sell"! Custom Carrington with all the "bells & whistles" including a 4 car tandem garage. Rec room is in full, finished walk-out lower level with 5th bedroom and full bath. Overlooks Ironwood Commons. 35 ft. deck off F.R & kitchen with stairs to L.L. patio. Jerith fenced yard, prof. landscaping, hardwood floors, Maple kitchen with wine fridge, Corian counters, Jenn-Air cook top. List of approx. 28K upgrades available. Sellers love their home & it shows! Only a relocation makes this available to buyers savvy enough to appreciate the value!AFTER RE-DISTRICTING, HIGH SCHOOL REMAINS CENTENNIAL HIGH SCHOOL.
Property Specifics
| Single Family | |
| — | |
| Traditional | |
| 2003 | |
| Full | |
| — | |
| No | |
| — |
| Champaign | |
| Ironwood | |
| 125 / Annual | |
| — | |
| Public | |
| Public Sewer | |
| 09450141 | |
| 032020430052 |
Nearby Schools
| NAME: | DISTRICT: | DISTANCE: | |
|---|---|---|---|
|
Grade School
Soc |
— | ||
|
Middle School
Call Unt 4 351-3701 |
Not in DB | ||
|
High School
Centennial High School |
Not in DB | ||
Property History
| DATE: | EVENT: | PRICE: | SOURCE: |
|---|---|---|---|
| 11 Jul, 2007 | Sold | $437,000 | MRED MLS |
| 11 Jul, 2007 | Under contract | $449,900 | MRED MLS |
| — | Last price change | $459,900 | MRED MLS |
| 2 Apr, 2007 | Listed for sale | $0 | MRED MLS |
| 5 Jul, 2011 | Sold | $414,000 | MRED MLS |
| 20 May, 2011 | Under contract | $429,000 | MRED MLS |
| 8 Jan, 2011 | Listed for sale | $0 | MRED MLS |
Room Specifics
Total Bedrooms: 5
Bedrooms Above Ground: 4
Bedrooms Below Ground: 1
Dimensions: —
Floor Type: Carpet
Dimensions: —
Floor Type: Carpet
Dimensions: —
Floor Type: Carpet
Dimensions: —
Floor Type: —
Full Bathrooms: 4
Bathroom Amenities: Whirlpool
Bathroom in Basement: —
Rooms: Bedroom 5
Basement Description: Unfinished
Other Specifics
| 3 | |
| — | |
| — | |
| Deck, Patio, Porch | |
| Fenced Yard | |
| 76X140X74.5X52.5X120 | |
| — | |
| Full | |
| — | |
| Cooktop, Dishwasher, Disposal, Microwave, Built-In Oven, Refrigerator | |
| Not in DB | |
| Sidewalks | |
| — | |
| — | |
| Gas Log |
Tax History
| Year | Property Taxes |
|---|---|
| 2007 | $8,063 |
| 2011 | $8,756 |
Contact Agent
Nearby Similar Homes
Nearby Sold Comparables
Contact Agent
Listing Provided By
RE/MAX REALTY ASSOCIATES-CHA










