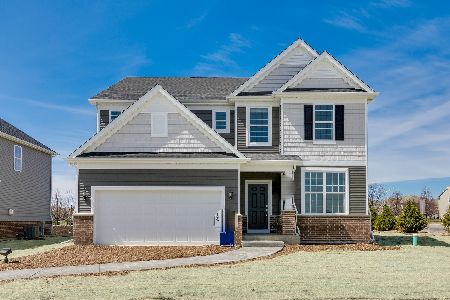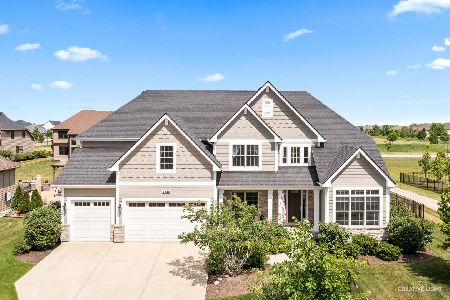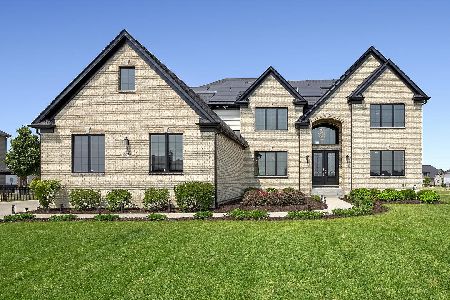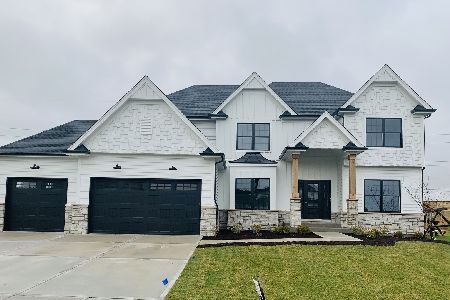4503 Sassafras Lane, Naperville, Illinois 60564
$780,000
|
Sold
|
|
| Status: | Closed |
| Sqft: | 3,772 |
| Cost/Sqft: | $209 |
| Beds: | 5 |
| Baths: | 3 |
| Year Built: | 2016 |
| Property Taxes: | $15,620 |
| Days On Market: | 1808 |
| Lot Size: | 0,36 |
Description
Absolutely stunning fully custom home built in 2016! Dramatic Brick & Stone front elevation with black window sashes, 8 ft tall Therma Tru double front doors, and side load 3 car garage. 2 story foyer with 18 ft ceilings and wrought iron balusters. The front of the home also offers a bonus library/sitting room, perfect for a grand piano and still gives you full use of your living room. Beautiful chef's kitchen complete with custom Brakur-built staggered height cabinetry, double oven, cook top, walk-in-pantry, and oversized island with seating. The family room is one of the highlights of the home and is built to impress. You will be in awe of the 18 ft tall coffered ceilings, full wall of windows, and 2nd staircase with catwalk. A direct vent gas fireplace turns on and off with the touch of a button for easy enjoyment whenever you desire. First floor also has a full bath adjacent to the office which is an ideal set up for an in-law-suite. 2nd floor features 4 bedrooms up + a 5th bedroom/bonus room located over the garage. Luxury master suite with custom bathroom cabinetry, Oasis soaking tub, walk-in-shower, & walk-in-closet with custom shelving & storage. 2nd floor laundry room for added convenience and a 1st floor mud room with lockers, and an additional oven & range hood. Full pour basement with 9 foot ceilings, bathroom rough in, and Zoeller high capacity sump pump. Backyard boasts two covered decks w/ sun shades, and an expansive stamped concrete patio. This home is situated on an ideal east facing lot that looks out onto to a wide open field and is steps away from the Ashwood Park clubhouse. Included in your annual assessment, the Ashwood club offers a state of the art fitness center, six-lane lap pool, water slide, separate adult's pool, kid's spray pool, & two outdoor Sport Courts.
Property Specifics
| Single Family | |
| — | |
| French Provincial | |
| 2016 | |
| Full | |
| — | |
| No | |
| 0.36 |
| Will | |
| Ashwood Park | |
| 1460 / Annual | |
| Insurance,Clubhouse,Exercise Facilities,Pool | |
| Public | |
| Public Sewer | |
| 11023396 | |
| 0701172140040000 |
Nearby Schools
| NAME: | DISTRICT: | DISTANCE: | |
|---|---|---|---|
|
Grade School
Peterson Elementary School |
204 | — | |
|
Middle School
Scullen Middle School |
204 | Not in DB | |
|
High School
Waubonsie Valley High School |
204 | Not in DB | |
Property History
| DATE: | EVENT: | PRICE: | SOURCE: |
|---|---|---|---|
| 18 Jun, 2021 | Sold | $780,000 | MRED MLS |
| 12 Apr, 2021 | Under contract | $789,500 | MRED MLS |
| 17 Mar, 2021 | Listed for sale | $789,500 | MRED MLS |
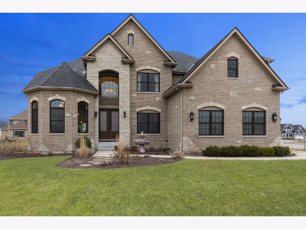
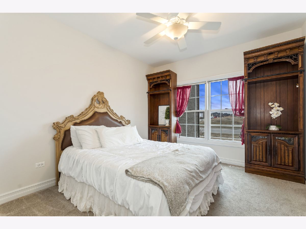
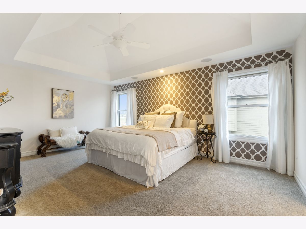
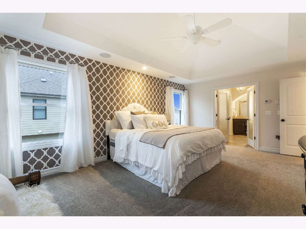
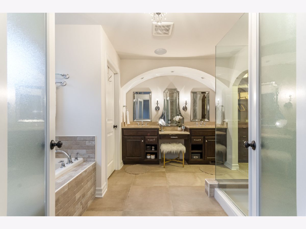
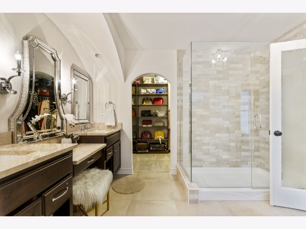
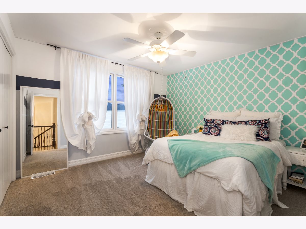
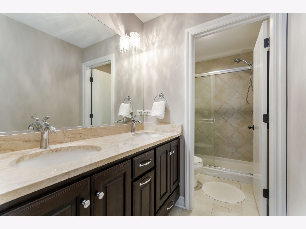
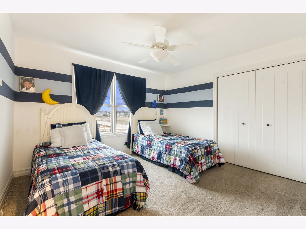
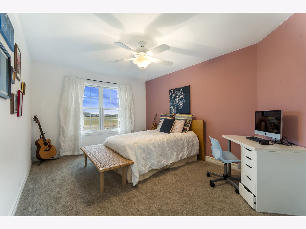
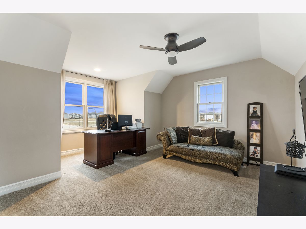
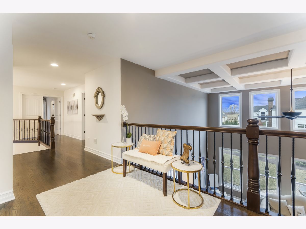
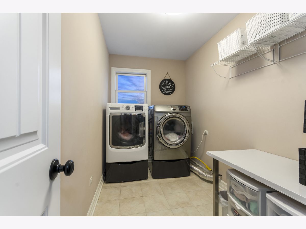
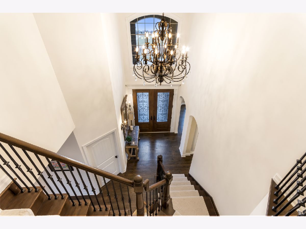
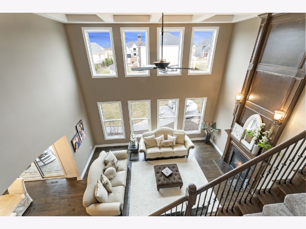
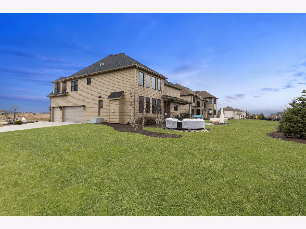
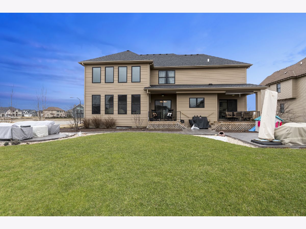
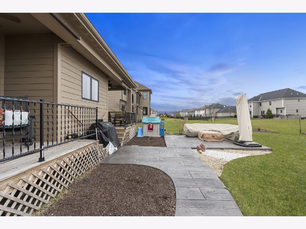
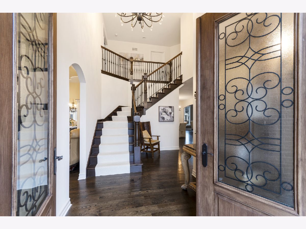
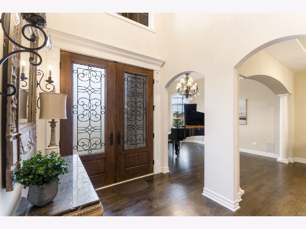
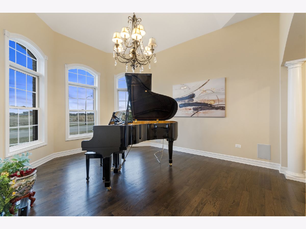
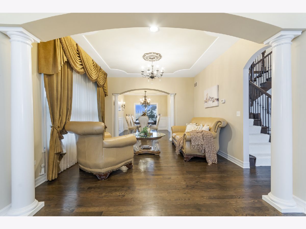
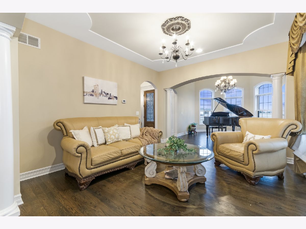
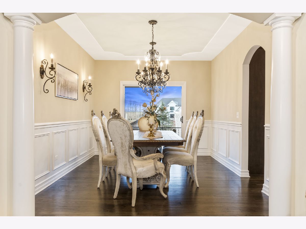
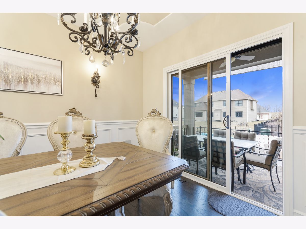
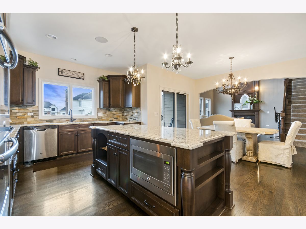
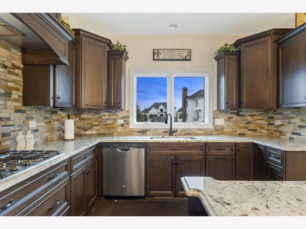
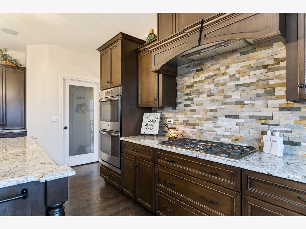
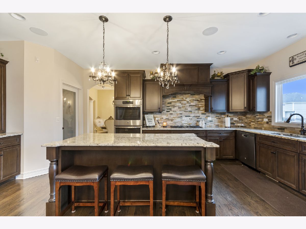
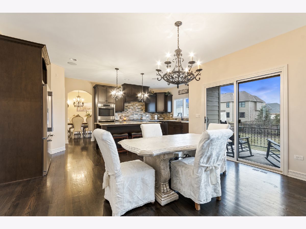
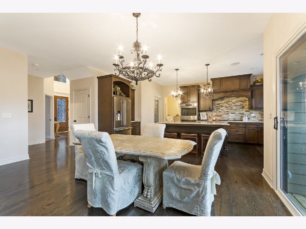
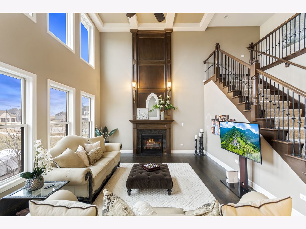
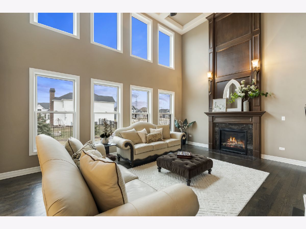
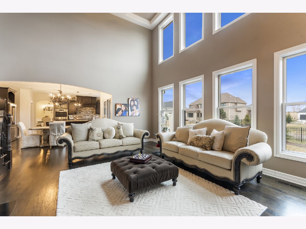
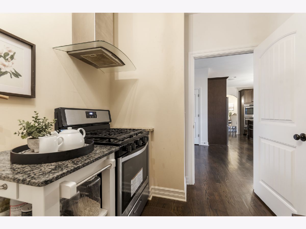
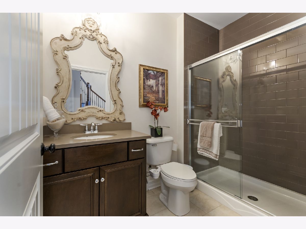
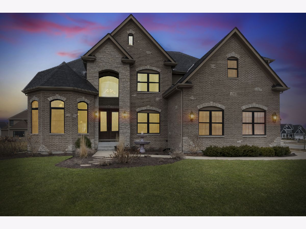
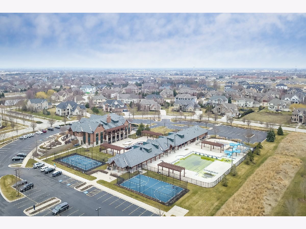
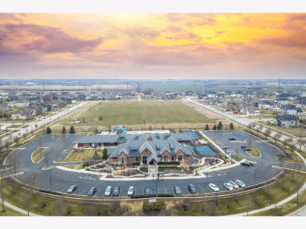
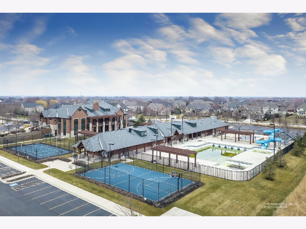
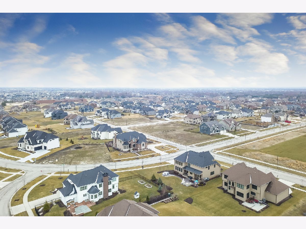
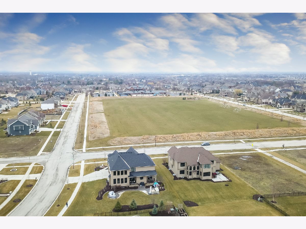
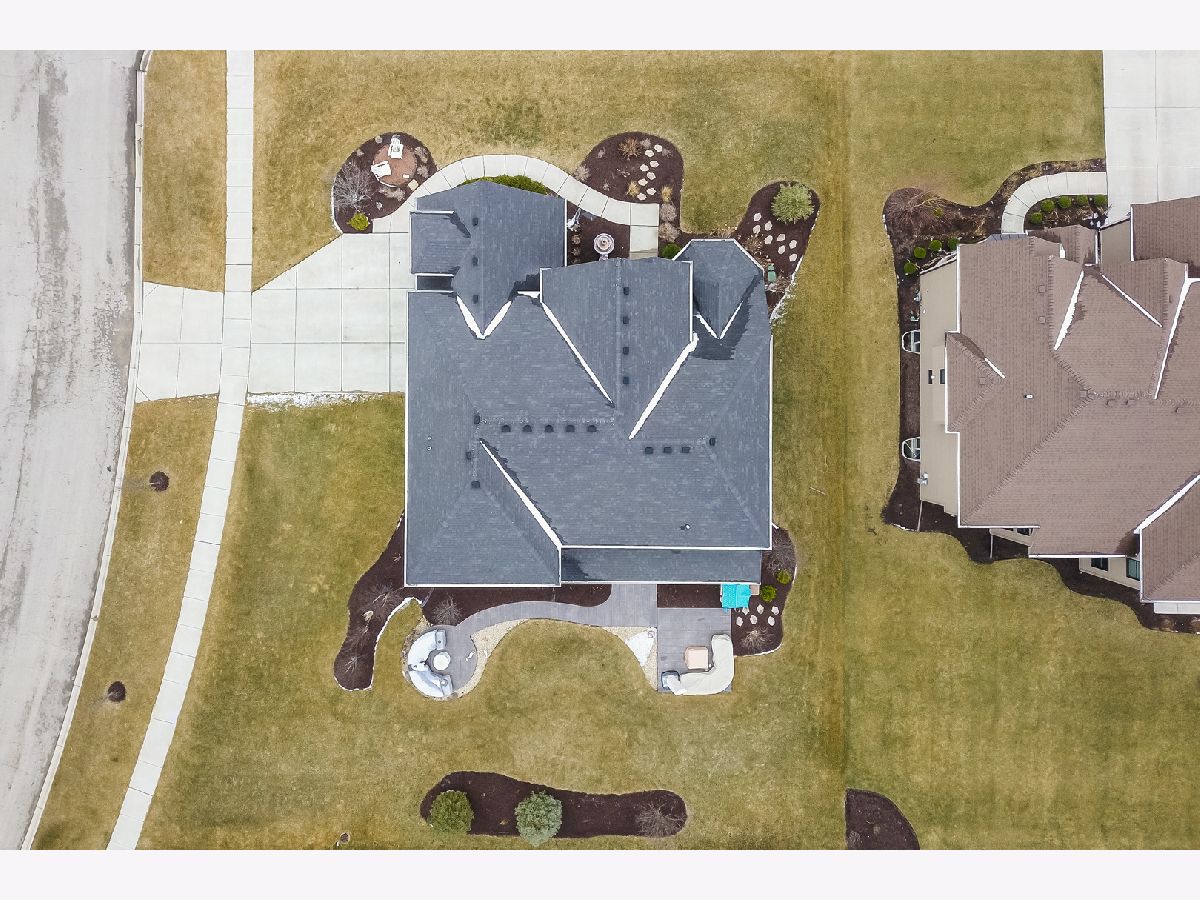
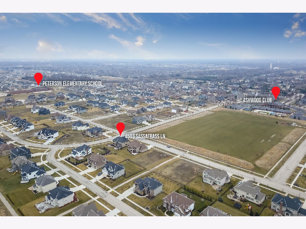
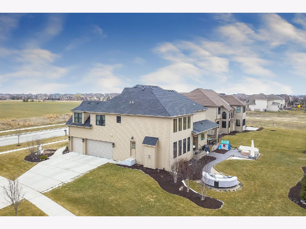
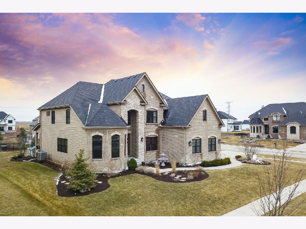
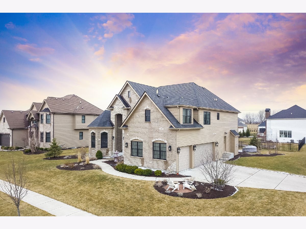
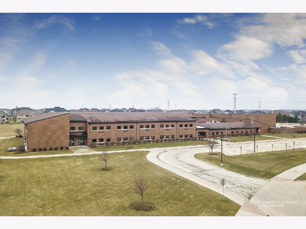
Room Specifics
Total Bedrooms: 5
Bedrooms Above Ground: 5
Bedrooms Below Ground: 0
Dimensions: —
Floor Type: Carpet
Dimensions: —
Floor Type: Carpet
Dimensions: —
Floor Type: Carpet
Dimensions: —
Floor Type: —
Full Bathrooms: 3
Bathroom Amenities: Separate Shower,Double Sink,Soaking Tub
Bathroom in Basement: 0
Rooms: Bedroom 5,Library,Office,Eating Area,Mud Room
Basement Description: Unfinished,Bathroom Rough-In,9 ft + pour,Concrete (Basement)
Other Specifics
| 3 | |
| Concrete Perimeter | |
| Concrete | |
| Deck, Stamped Concrete Patio, Outdoor Grill | |
| Corner Lot,Landscaped,Park Adjacent | |
| 15573 | |
| — | |
| Full | |
| Vaulted/Cathedral Ceilings, In-Law Arrangement, Second Floor Laundry, First Floor Full Bath, Walk-In Closet(s), Coffered Ceiling(s), Open Floorplan, Granite Counters, Separate Dining Room | |
| Double Oven, Range, Microwave, Dishwasher, Disposal, Stainless Steel Appliance(s), Range Hood, Gas Cooktop, Electric Oven, Range Hood | |
| Not in DB | |
| Clubhouse, Pool | |
| — | |
| — | |
| Gas Log, Gas Starter, Heatilator |
Tax History
| Year | Property Taxes |
|---|---|
| 2021 | $15,620 |
Contact Agent
Nearby Similar Homes
Nearby Sold Comparables
Contact Agent
Listing Provided By
Compass

