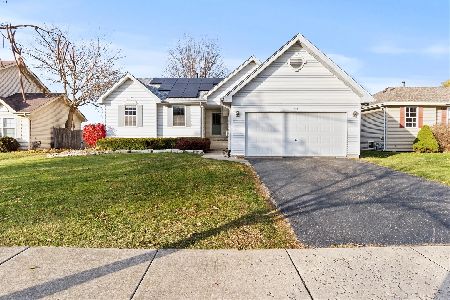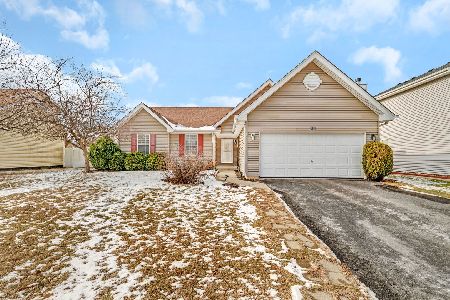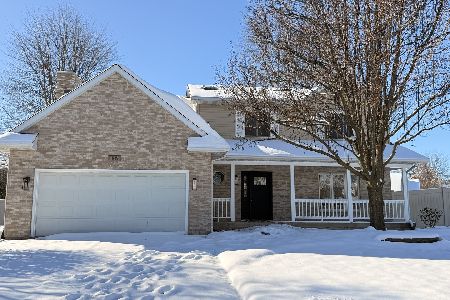4503 Wood Duck Lane, Plainfield, Illinois 60586
$190,000
|
Sold
|
|
| Status: | Closed |
| Sqft: | 1,577 |
| Cost/Sqft: | $124 |
| Beds: | 3 |
| Baths: | 3 |
| Year Built: | 1998 |
| Property Taxes: | $4,747 |
| Days On Market: | 3658 |
| Lot Size: | 0,00 |
Description
Quality Built Ranch With Open Living Concept. Souring Ceilings, Skylights and a Nice Warm Fireplace in the Family Room. Main Level Laundry, Kitchen Opens to Back Yard & Family Room. Large Master Bedroom Suite w/Private Bath, Whirlpool Tub, Separate Shower & Walk-In Closet. Huge Finished Basement With 4th Bedroom, Rec Room, 3rd Bath, Extra Storage Room and Wet Bar!! Large Fenced Back Yard w/ Patio & Storage Shed. Priced To Sell!!
Property Specifics
| Single Family | |
| — | |
| Ranch | |
| 1998 | |
| Full | |
| CUSTOM RANCH | |
| No | |
| — |
| Will | |
| Pheasant Landing | |
| 0 / Not Applicable | |
| None | |
| Lake Michigan | |
| Public Sewer | |
| 09128491 | |
| 0506031140110000 |
Nearby Schools
| NAME: | DISTRICT: | DISTANCE: | |
|---|---|---|---|
|
Grade School
River View Elementary School |
202 | — | |
|
Middle School
Timber Ridge Middle School |
202 | Not in DB | |
|
High School
Plainfield Central High School |
202 | Not in DB | |
Property History
| DATE: | EVENT: | PRICE: | SOURCE: |
|---|---|---|---|
| 16 Jun, 2008 | Sold | $239,900 | MRED MLS |
| 13 May, 2008 | Under contract | $239,900 | MRED MLS |
| 13 Apr, 2008 | Listed for sale | $239,900 | MRED MLS |
| 5 May, 2010 | Sold | $192,900 | MRED MLS |
| 27 Mar, 2010 | Under contract | $192,900 | MRED MLS |
| — | Last price change | $199,900 | MRED MLS |
| 5 Oct, 2009 | Listed for sale | $209,900 | MRED MLS |
| 21 Mar, 2016 | Sold | $190,000 | MRED MLS |
| 9 Feb, 2016 | Under contract | $195,000 | MRED MLS |
| 31 Jan, 2016 | Listed for sale | $195,000 | MRED MLS |
Room Specifics
Total Bedrooms: 4
Bedrooms Above Ground: 3
Bedrooms Below Ground: 1
Dimensions: —
Floor Type: Wood Laminate
Dimensions: —
Floor Type: Wood Laminate
Dimensions: —
Floor Type: Carpet
Full Bathrooms: 3
Bathroom Amenities: Whirlpool,Separate Shower
Bathroom in Basement: 1
Rooms: Office
Basement Description: Finished
Other Specifics
| 2 | |
| Concrete Perimeter | |
| — | |
| Patio, Storms/Screens | |
| Fenced Yard | |
| 81 X 144 X 54 X 135 | |
| — | |
| Full | |
| Vaulted/Cathedral Ceilings, Skylight(s), Wood Laminate Floors, First Floor Bedroom, First Floor Laundry, First Floor Full Bath | |
| Range, Dishwasher, Refrigerator, Washer, Dryer | |
| Not in DB | |
| — | |
| — | |
| — | |
| — |
Tax History
| Year | Property Taxes |
|---|---|
| 2008 | $4,600 |
| 2010 | $5,125 |
| 2016 | $4,747 |
Contact Agent
Nearby Similar Homes
Nearby Sold Comparables
Contact Agent
Listing Provided By
RE/MAX Synergy









