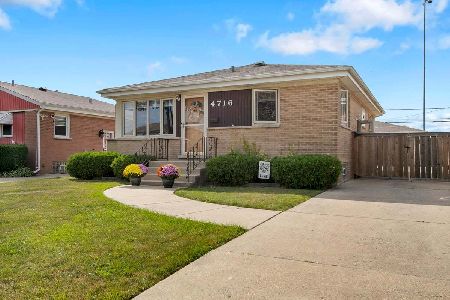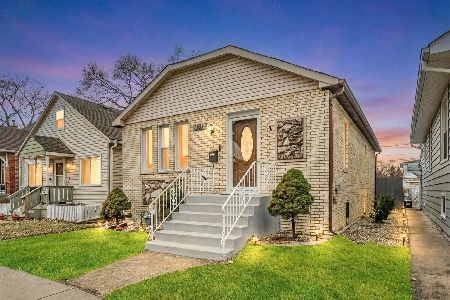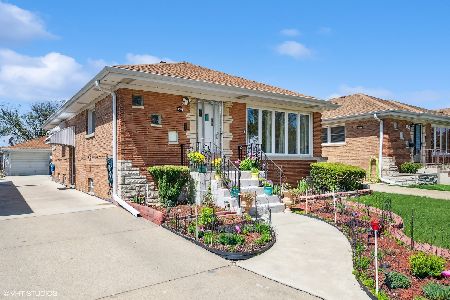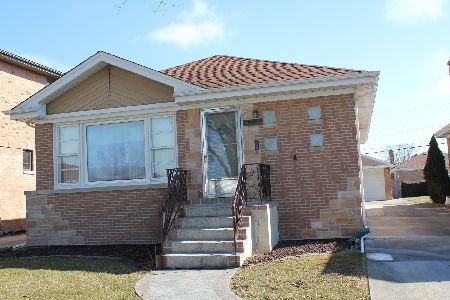4504 Ottawa Avenue, Norridge, Illinois 60706
$290,000
|
Sold
|
|
| Status: | Closed |
| Sqft: | 1,170 |
| Cost/Sqft: | $247 |
| Beds: | 2 |
| Baths: | 2 |
| Year Built: | 1958 |
| Property Taxes: | $5,158 |
| Days On Market: | 3518 |
| Lot Size: | 0,12 |
Description
Beautiful Fredrickson raised ranch in the heart of Norridge. Great location, quite street and a block from the park. Hardwood floors throughout, updated kitchen with newer stainless appliances. Very functional layout, bedrooms include custom closet shelving. Huge finished basement with a second kitchen, bar area great for entertaining, and laundry room with newer washer and dryer. New roof on both house and 2.5 car garage.
Property Specifics
| Single Family | |
| — | |
| — | |
| 1958 | |
| Full | |
| — | |
| No | |
| 0.12 |
| Cook | |
| — | |
| 0 / Not Applicable | |
| None | |
| Public | |
| Septic-Mechanical | |
| 09246909 | |
| 12131200290000 |
Property History
| DATE: | EVENT: | PRICE: | SOURCE: |
|---|---|---|---|
| 30 Apr, 2009 | Sold | $295,000 | MRED MLS |
| 21 Mar, 2009 | Under contract | $299,900 | MRED MLS |
| 4 Mar, 2009 | Listed for sale | $299,900 | MRED MLS |
| 21 Jul, 2016 | Sold | $290,000 | MRED MLS |
| 6 Jun, 2016 | Under contract | $289,000 | MRED MLS |
| 3 Jun, 2016 | Listed for sale | $289,000 | MRED MLS |
Room Specifics
Total Bedrooms: 2
Bedrooms Above Ground: 2
Bedrooms Below Ground: 0
Dimensions: —
Floor Type: —
Full Bathrooms: 2
Bathroom Amenities: —
Bathroom in Basement: 1
Rooms: Kitchen
Basement Description: Finished
Other Specifics
| 2.5 | |
| — | |
| Concrete | |
| — | |
| — | |
| 135X40 | |
| — | |
| Full | |
| — | |
| — | |
| Not in DB | |
| — | |
| — | |
| — | |
| — |
Tax History
| Year | Property Taxes |
|---|---|
| 2009 | $4,050 |
| 2016 | $5,158 |
Contact Agent
Nearby Similar Homes
Nearby Sold Comparables
Contact Agent
Listing Provided By
Keller Williams Realty Ptnr,LL











