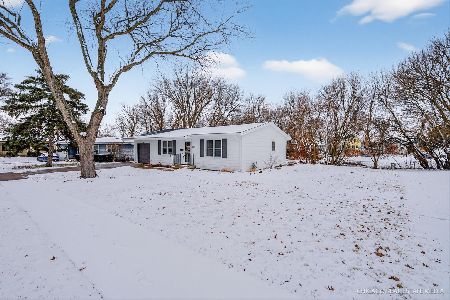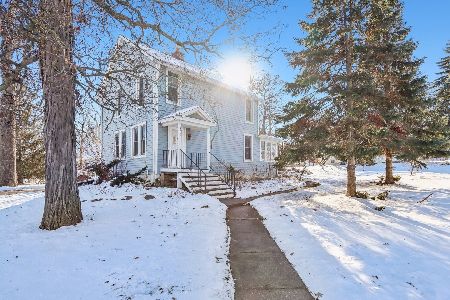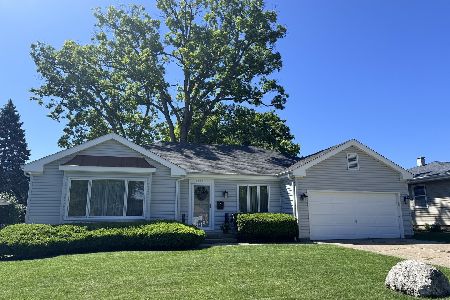4505 Front Royal Drive, Mchenry, Illinois 60050
$122,500
|
Sold
|
|
| Status: | Closed |
| Sqft: | 1,464 |
| Cost/Sqft: | $83 |
| Beds: | 2 |
| Baths: | 1 |
| Year Built: | 1971 |
| Property Taxes: | $2,960 |
| Days On Market: | 4279 |
| Lot Size: | 0,00 |
Description
Great ranch home with fenced yard in great location. Home features vaulted ceilings in living room and dining room. Nice kitchen with large eating area and large pantry. Family room with sliders to large deck and large fenced yard and large walk-in closet for storage. All appliances stay. 2 car insulated garage.
Property Specifics
| Single Family | |
| — | |
| Ranch | |
| 1971 | |
| None | |
| — | |
| No | |
| — |
| Mc Henry | |
| Whispering Oaks | |
| 65 / Annual | |
| Clubhouse | |
| Public | |
| Public Sewer | |
| 08606863 | |
| 0927454003 |
Property History
| DATE: | EVENT: | PRICE: | SOURCE: |
|---|---|---|---|
| 17 Jul, 2014 | Sold | $122,500 | MRED MLS |
| 27 Jun, 2014 | Under contract | $122,000 | MRED MLS |
| — | Last price change | $129,000 | MRED MLS |
| 6 May, 2014 | Listed for sale | $129,000 | MRED MLS |
Room Specifics
Total Bedrooms: 2
Bedrooms Above Ground: 2
Bedrooms Below Ground: 0
Dimensions: —
Floor Type: Carpet
Full Bathrooms: 1
Bathroom Amenities: —
Bathroom in Basement: 0
Rooms: Eating Area,Storage
Basement Description: None
Other Specifics
| 2 | |
| — | |
| — | |
| Deck | |
| Fenced Yard | |
| 70X115 | |
| — | |
| None | |
| Vaulted/Cathedral Ceilings, First Floor Bedroom, First Floor Laundry, First Floor Full Bath | |
| Range, Microwave, Dishwasher, Freezer, Washer, Dryer | |
| Not in DB | |
| Clubhouse, Sidewalks, Street Lights, Street Paved | |
| — | |
| — | |
| — |
Tax History
| Year | Property Taxes |
|---|---|
| 2014 | $2,960 |
Contact Agent
Nearby Similar Homes
Nearby Sold Comparables
Contact Agent
Listing Provided By
RE/MAX Plaza








