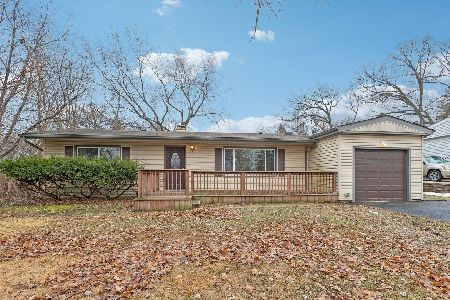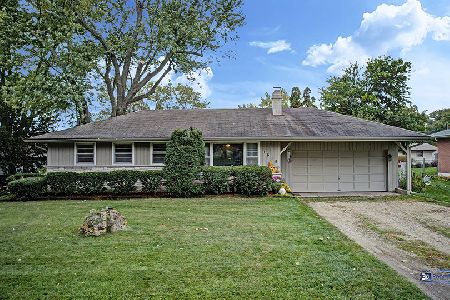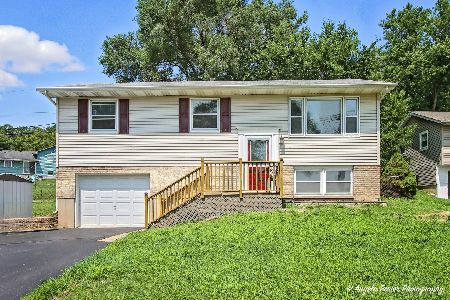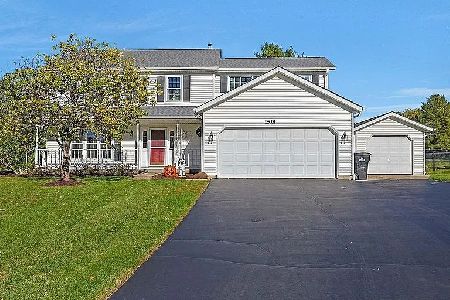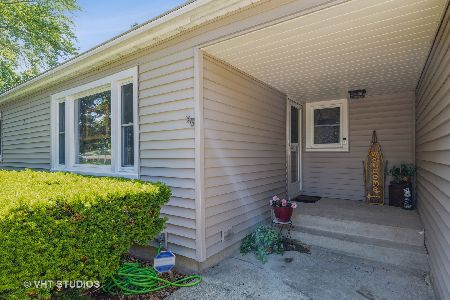4505 Hickoryway Drive, Mchenry, Illinois 60051
$45,500
|
Sold
|
|
| Status: | Closed |
| Sqft: | 824 |
| Cost/Sqft: | $53 |
| Beds: | 2 |
| Baths: | 1 |
| Year Built: | 1956 |
| Property Taxes: | $2,786 |
| Days On Market: | 5005 |
| Lot Size: | 0,18 |
Description
Nice 2 bedroom ranch on a corner lot. This home was rehabbed by the former owner and could be very nice with some paint & TLC. Basic structure appears to be sound. Roof is 'at the end of it's useful life'. Great neighborhood & schools. Oversized 1 car garage. Hardwood floors & plenty of paved parking.
Property Specifics
| Single Family | |
| — | |
| — | |
| 1956 | |
| Full | |
| RANCH | |
| No | |
| 0.18 |
| Mc Henry | |
| Sunnyside | |
| 0 / Not Applicable | |
| None | |
| Community Well | |
| Septic-Private | |
| 08061209 | |
| 1007303010 |
Property History
| DATE: | EVENT: | PRICE: | SOURCE: |
|---|---|---|---|
| 27 Jun, 2012 | Sold | $45,500 | MRED MLS |
| 16 May, 2012 | Under contract | $43,900 | MRED MLS |
| 4 May, 2012 | Listed for sale | $43,900 | MRED MLS |
Room Specifics
Total Bedrooms: 3
Bedrooms Above Ground: 2
Bedrooms Below Ground: 1
Dimensions: —
Floor Type: Hardwood
Dimensions: —
Floor Type: Carpet
Full Bathrooms: 1
Bathroom Amenities: —
Bathroom in Basement: 0
Rooms: No additional rooms
Basement Description: Finished
Other Specifics
| 1 | |
| Concrete Perimeter | |
| Asphalt | |
| Porch | |
| — | |
| 66 X 116 | |
| — | |
| None | |
| Hardwood Floors, First Floor Bedroom, First Floor Full Bath | |
| — | |
| Not in DB | |
| — | |
| — | |
| — | |
| — |
Tax History
| Year | Property Taxes |
|---|---|
| 2012 | $2,786 |
Contact Agent
Nearby Similar Homes
Nearby Sold Comparables
Contact Agent
Listing Provided By
RE/MAX Showcase

