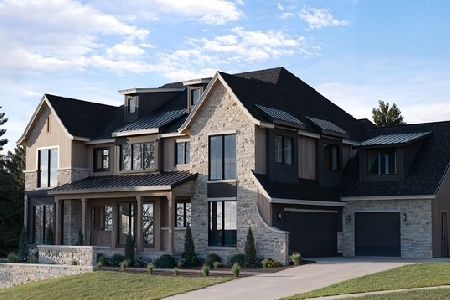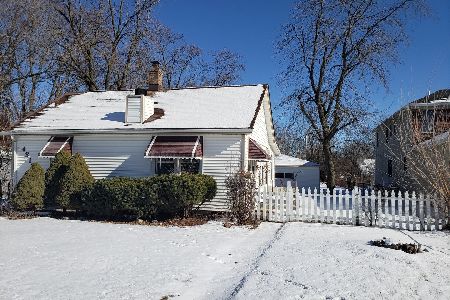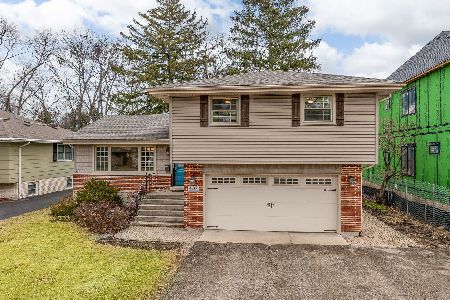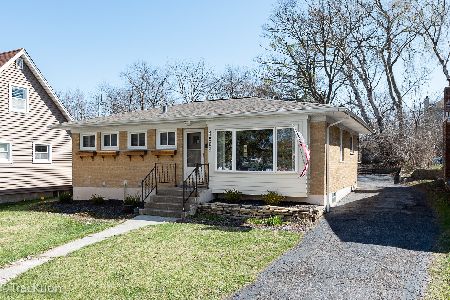4505 Pershing Avenue, Downers Grove, Illinois 60515
$495,000
|
Sold
|
|
| Status: | Closed |
| Sqft: | 1,566 |
| Cost/Sqft: | $329 |
| Beds: | 4 |
| Baths: | 3 |
| Year Built: | 1956 |
| Property Taxes: | $6,659 |
| Days On Market: | 2025 |
| Lot Size: | 0,20 |
Description
This is truly "Home Sweet Home"! Incredibly warm and inviting 4 BD, 3 BA Cape Cod gem in highly desirable NW Downers Grove! Fabulous updates galore and it shows! Fantastic open layout with gleaming hardwood flooring, custom lighting, and crown molding throughout main level. Light and bright living room that opens to a beautifully appointed kitchen with granite countertops, stainless steel appliances and Island. Door off the kitchen provides direct access to back deck and spacious yard, perfect for entertaining family and friends. 2 bedrooms and full bathroom with Travertine tile complete this level. Upstairs is home to 2 spacious bedrooms and an additional full bath that has been recently renovated. The bedrooms feature Plantation Shutters, new hardwood flooring, baseboards and trim, ceiling fans and neutral paint. The finished lower level adds a family room with built in entertainment center, perfect for movie night! The other half of the basement has a large playroom and spacious 3rd full bath. In addition, there is a separate laundry area, unfinished storage space and direct access to the yard. Some of the updates include a newer roof, windows, furnace, air conditioner, plumbing and electric. Custom Plantation Shutters through out add to the charm of this beauty. Loads of curb appeal featuring new front walkway and stairs that are surrounded by lovely updated landscape. Please see feature sheet for a complete list of home improvements. Location can't be beat! Walk to Belmont train station, Puffer Elementary School and the Downers Grove Rec Center. Easy access to I-355 and all of the shops and restaurants that downtown Downers Grove offers! This one won't last...Welcome Home!
Property Specifics
| Single Family | |
| — | |
| Cape Cod | |
| 1956 | |
| Full | |
| — | |
| No | |
| 0.2 |
| Du Page | |
| — | |
| — / Not Applicable | |
| None | |
| Lake Michigan | |
| Public Sewer | |
| 10785866 | |
| 0801411002 |
Nearby Schools
| NAME: | DISTRICT: | DISTANCE: | |
|---|---|---|---|
|
Grade School
Henry Puffer Elementary School |
58 | — | |
|
Middle School
Herrick Middle School |
58 | Not in DB | |
|
High School
North High School |
99 | Not in DB | |
Property History
| DATE: | EVENT: | PRICE: | SOURCE: |
|---|---|---|---|
| 16 Mar, 2012 | Sold | $260,000 | MRED MLS |
| 3 Feb, 2012 | Under contract | $275,000 | MRED MLS |
| — | Last price change | $285,000 | MRED MLS |
| 29 Jul, 2011 | Listed for sale | $300,000 | MRED MLS |
| 26 May, 2016 | Sold | $415,000 | MRED MLS |
| 2 Apr, 2016 | Under contract | $435,000 | MRED MLS |
| 24 Mar, 2016 | Listed for sale | $435,000 | MRED MLS |
| 11 Sep, 2020 | Sold | $495,000 | MRED MLS |
| 28 Jul, 2020 | Under contract | $515,000 | MRED MLS |
| 17 Jul, 2020 | Listed for sale | $515,000 | MRED MLS |
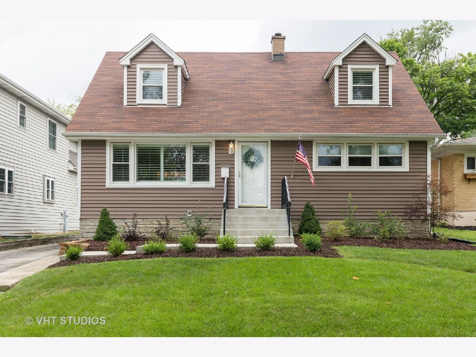
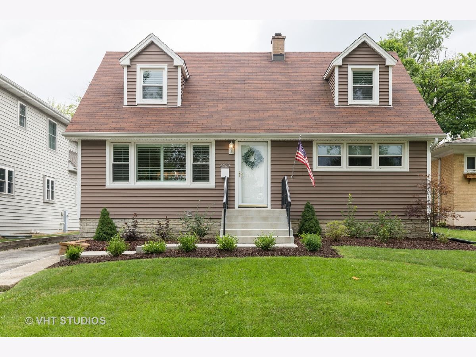
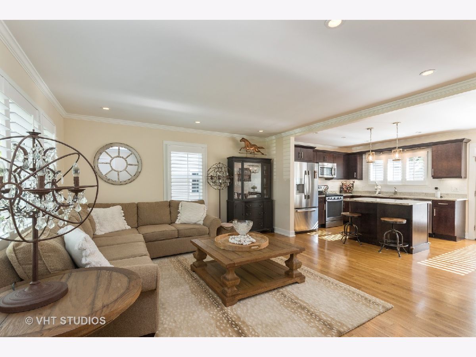
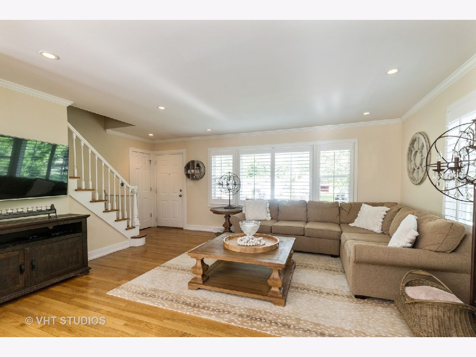
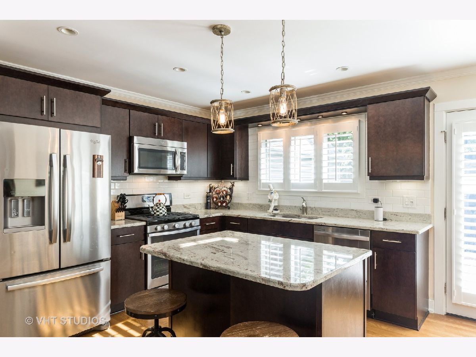
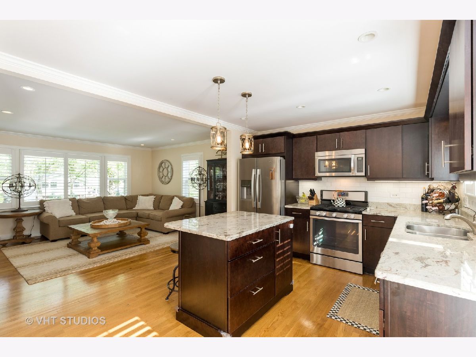
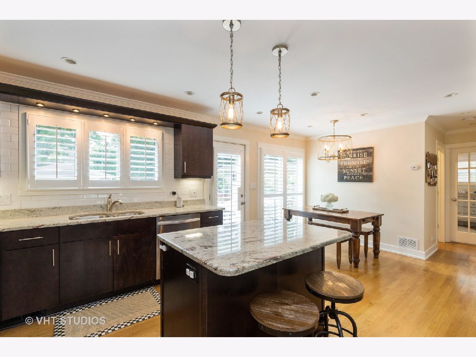
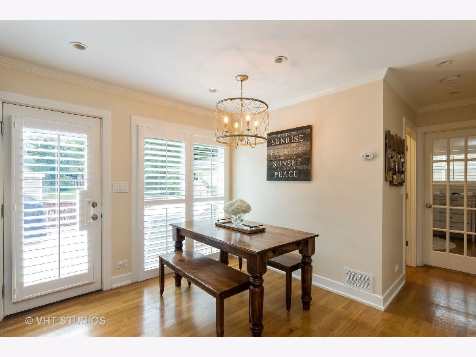
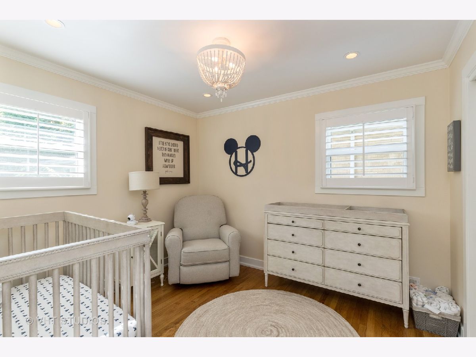
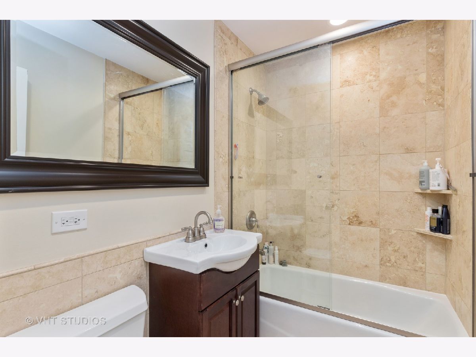
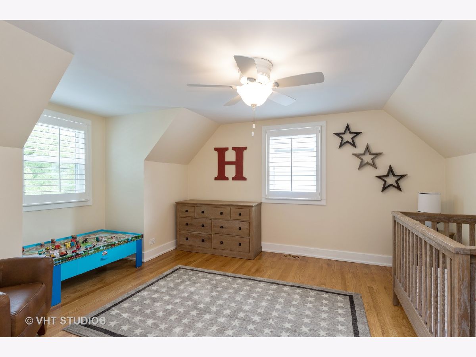
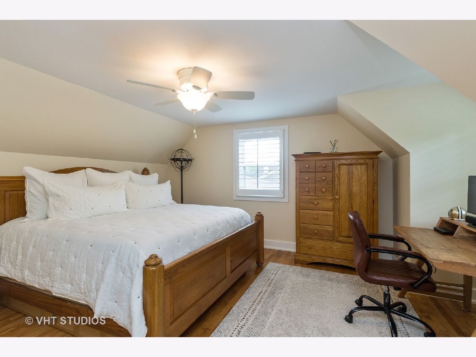
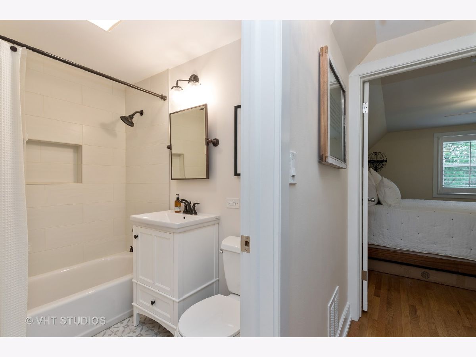
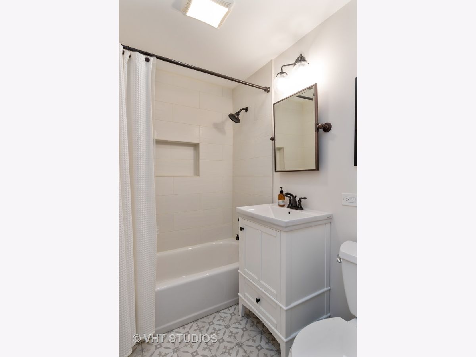
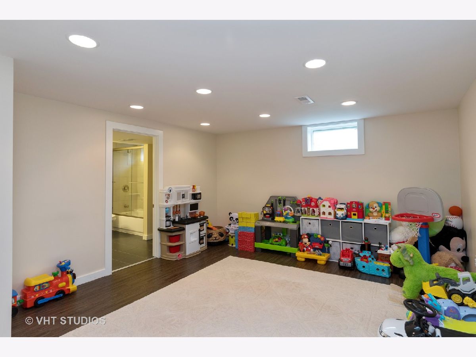
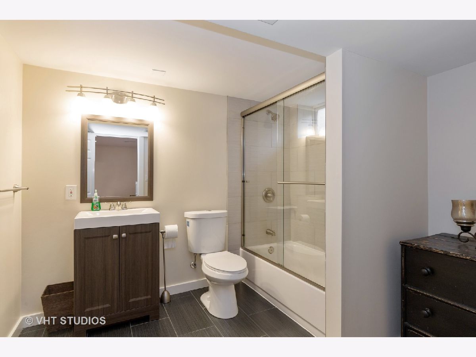
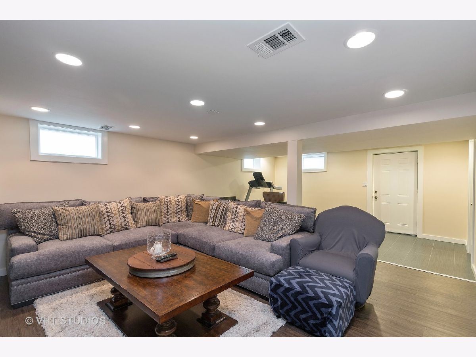
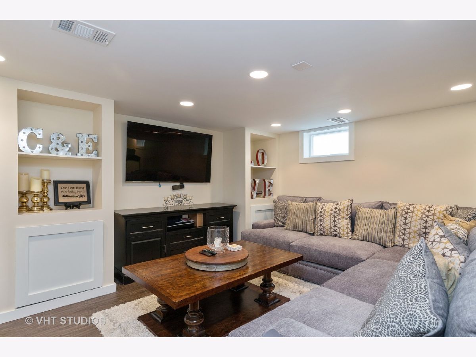
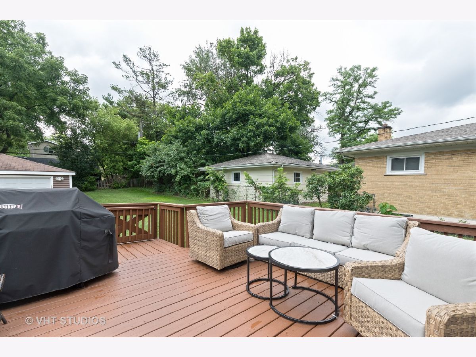
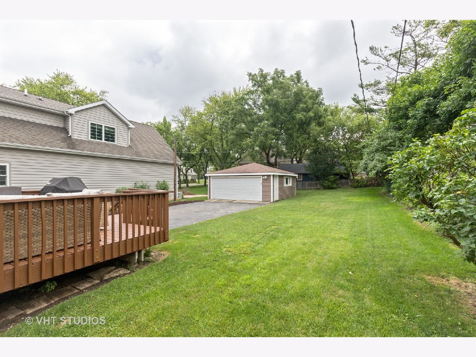
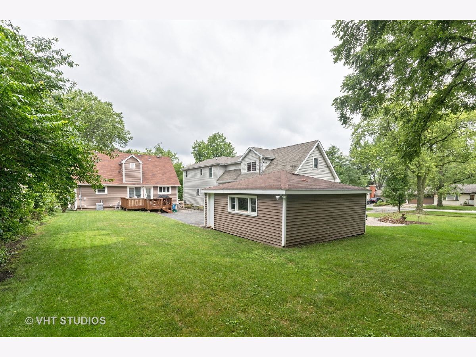
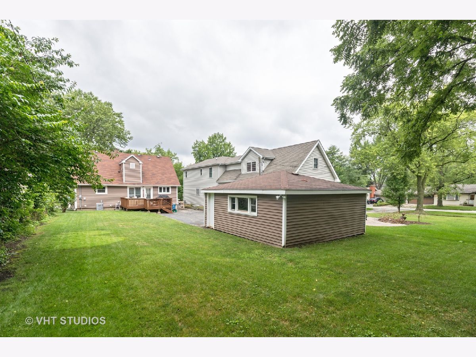
Room Specifics
Total Bedrooms: 4
Bedrooms Above Ground: 4
Bedrooms Below Ground: 0
Dimensions: —
Floor Type: Hardwood
Dimensions: —
Floor Type: Hardwood
Dimensions: —
Floor Type: Hardwood
Full Bathrooms: 3
Bathroom Amenities: —
Bathroom in Basement: 1
Rooms: Play Room,Breakfast Room
Basement Description: Finished,Exterior Access
Other Specifics
| 2 | |
| — | |
| Asphalt | |
| Deck | |
| — | |
| 47 X 175 | |
| — | |
| None | |
| Hardwood Floors, First Floor Bedroom, First Floor Full Bath | |
| Range, Microwave, Dishwasher, Refrigerator, Disposal, Stainless Steel Appliance(s) | |
| Not in DB | |
| — | |
| — | |
| — | |
| — |
Tax History
| Year | Property Taxes |
|---|---|
| 2012 | $4,065 |
| 2016 | $4,813 |
| 2020 | $6,659 |
Contact Agent
Nearby Similar Homes
Nearby Sold Comparables
Contact Agent
Listing Provided By
Baird & Warner Real Estate


