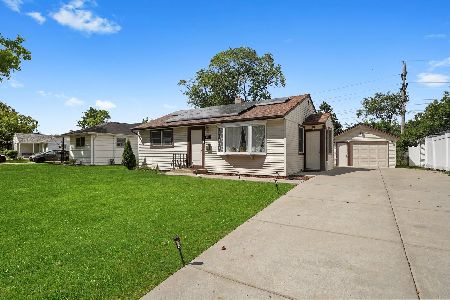4505 Thorntree Lane, Rolling Meadows, Illinois 60008
$222,000
|
Sold
|
|
| Status: | Closed |
| Sqft: | 2,278 |
| Cost/Sqft: | $99 |
| Beds: | 5 |
| Baths: | 5 |
| Year Built: | 1964 |
| Property Taxes: | $8,697 |
| Days On Market: | 3553 |
| Lot Size: | 0,21 |
Description
This spacious home boasts hardwood floors and has 5 bedrooms and 3.2 baths. It is located on a quiet street with easy access to 53, 355, and 90. It is a short walk to the elementary and high schools and parks. It has two separate master bath suites (one with a whirlpool tub), plus a den! The family room has a wood bar with barstools for entertaining. This home could use some love and decorating ideas. See agent remarks and disclosures. It has tons of potential and room. It is being sold "AS IS". It has an addition that can be used as a separate apartment. Make your appointment today. Priced to sell quickly!
Property Specifics
| Single Family | |
| — | |
| — | |
| 1964 | |
| Partial | |
| — | |
| No | |
| 0.21 |
| Cook | |
| Plum Grove Hills | |
| 0 / Not Applicable | |
| None | |
| Lake Michigan,Public | |
| Public Sewer, Sewer-Storm | |
| 09214736 | |
| 08072100070000 |
Nearby Schools
| NAME: | DISTRICT: | DISTANCE: | |
|---|---|---|---|
|
Grade School
Central Road Elementary School |
15 | — | |
|
Middle School
Carl Sandburg Junior High School |
15 | Not in DB | |
|
High School
Rolling Meadows High School |
214 | Not in DB | |
Property History
| DATE: | EVENT: | PRICE: | SOURCE: |
|---|---|---|---|
| 7 Jun, 2016 | Sold | $222,000 | MRED MLS |
| 6 May, 2016 | Under contract | $225,000 | MRED MLS |
| 3 May, 2016 | Listed for sale | $225,000 | MRED MLS |
| 2 Apr, 2018 | Sold | $351,000 | MRED MLS |
| 13 Feb, 2018 | Under contract | $339,000 | MRED MLS |
| 5 Jan, 2018 | Listed for sale | $339,000 | MRED MLS |
Room Specifics
Total Bedrooms: 5
Bedrooms Above Ground: 5
Bedrooms Below Ground: 0
Dimensions: —
Floor Type: Hardwood
Dimensions: —
Floor Type: Hardwood
Dimensions: —
Floor Type: Hardwood
Dimensions: —
Floor Type: —
Full Bathrooms: 5
Bathroom Amenities: Whirlpool
Bathroom in Basement: 1
Rooms: Bedroom 5,Den,Enclosed Porch
Basement Description: Partially Finished
Other Specifics
| 2 | |
| — | |
| — | |
| In Ground Pool | |
| — | |
| 61 X 124 X 72 X 18 X 129 | |
| — | |
| Full | |
| Skylight(s), Hardwood Floors, In-Law Arrangement, First Floor Full Bath | |
| Double Oven, Microwave, Dishwasher, Refrigerator, Washer, Dryer, Disposal | |
| Not in DB | |
| — | |
| — | |
| — | |
| — |
Tax History
| Year | Property Taxes |
|---|---|
| 2016 | $8,697 |
| 2018 | $9,394 |
Contact Agent
Nearby Sold Comparables
Contact Agent
Listing Provided By
Axelson Realty LLC




