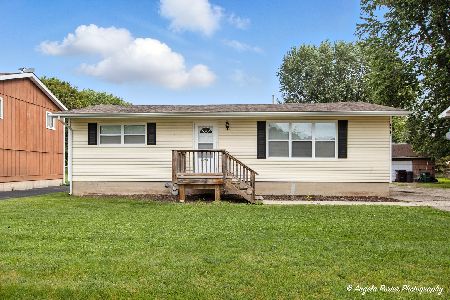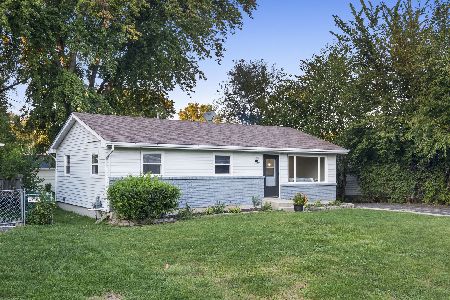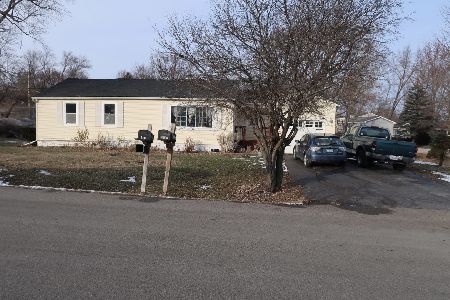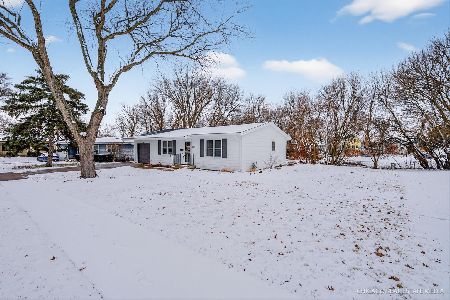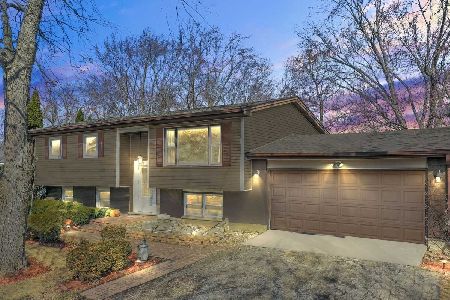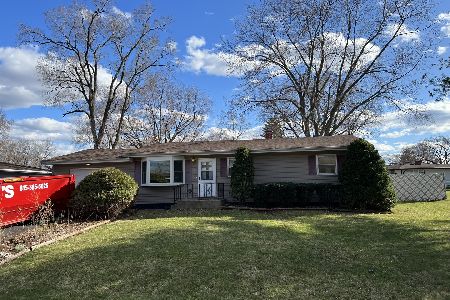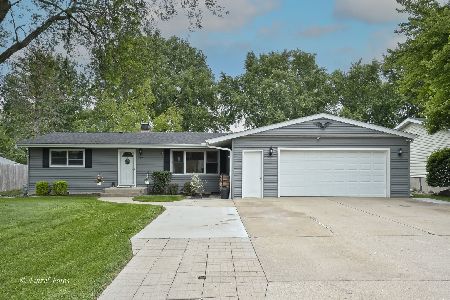4506 Ramble Road, Mchenry, Illinois 60050
$163,000
|
Sold
|
|
| Status: | Closed |
| Sqft: | 2,008 |
| Cost/Sqft: | $77 |
| Beds: | 3 |
| Baths: | 1 |
| Year Built: | 1959 |
| Property Taxes: | $4,779 |
| Days On Market: | 1941 |
| Lot Size: | 0,28 |
Description
Spacious and desired RANCH style home, backing to park! Backyard has a park-like setting with mature trees, and a storage SHED; Hardwood floors in living room and hallway. Eat-in kitchen with sliding glass door to PATIO, for your morning coffee and evening grilling! Full basement with rec room, 4th bedroom, laundry room, and storage area. All appliances included! 1 car attached GARAGE. Close to shopping, restaurants, transportation. Walking distance to the beach!
Property Specifics
| Single Family | |
| — | |
| Ranch | |
| 1959 | |
| Full | |
| RANCH | |
| No | |
| 0.28 |
| Mc Henry | |
| Lakeland Park | |
| — / Not Applicable | |
| None | |
| Public | |
| Public Sewer | |
| 10888042 | |
| 0927252010 |
Nearby Schools
| NAME: | DISTRICT: | DISTANCE: | |
|---|---|---|---|
|
Middle School
Parkland Middle School |
15 | Not in DB | |
|
High School
Mchenry High School-west Campus |
156 | Not in DB | |
Property History
| DATE: | EVENT: | PRICE: | SOURCE: |
|---|---|---|---|
| 9 Dec, 2020 | Sold | $163,000 | MRED MLS |
| 6 Oct, 2020 | Under contract | $155,000 | MRED MLS |
| 1 Oct, 2020 | Listed for sale | $155,000 | MRED MLS |
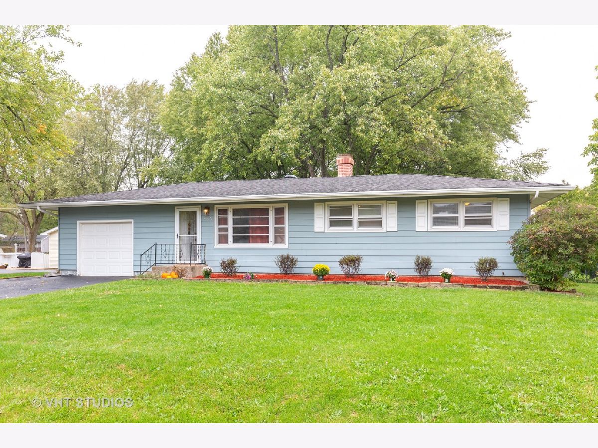
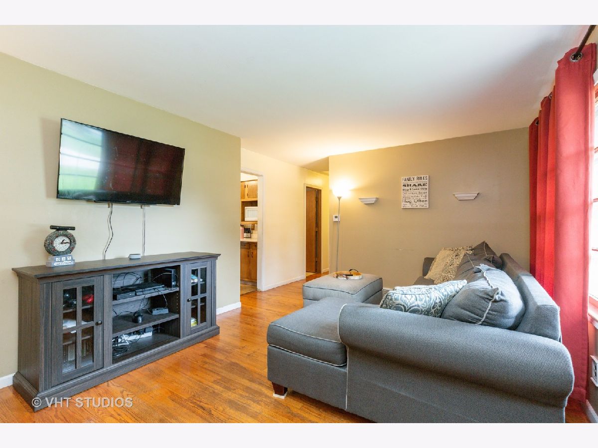
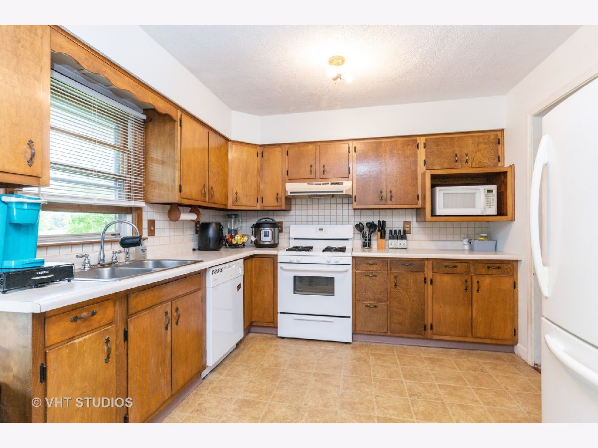
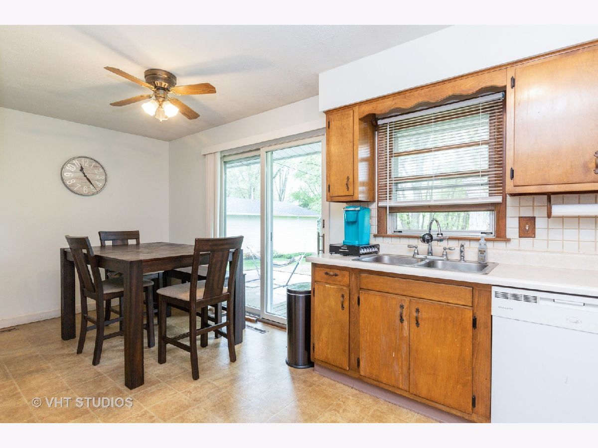
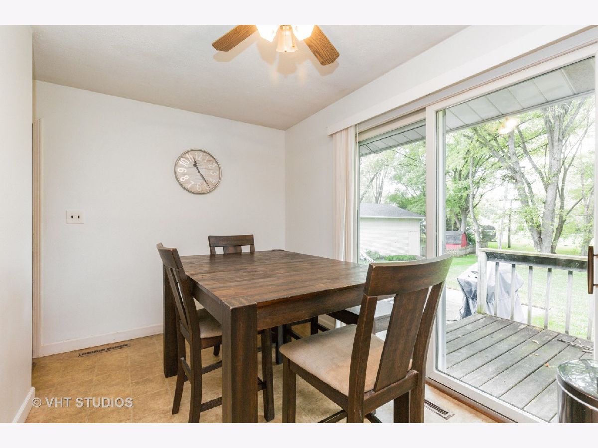
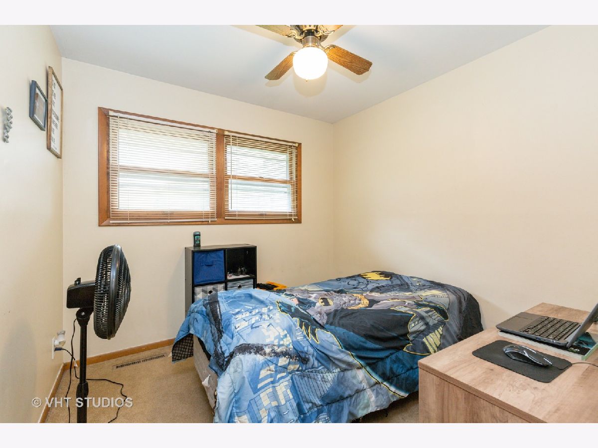
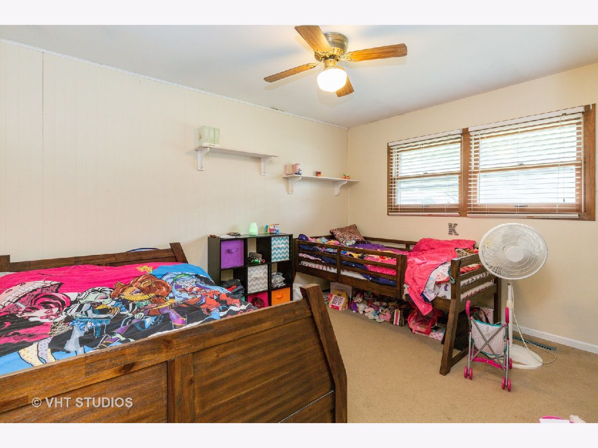
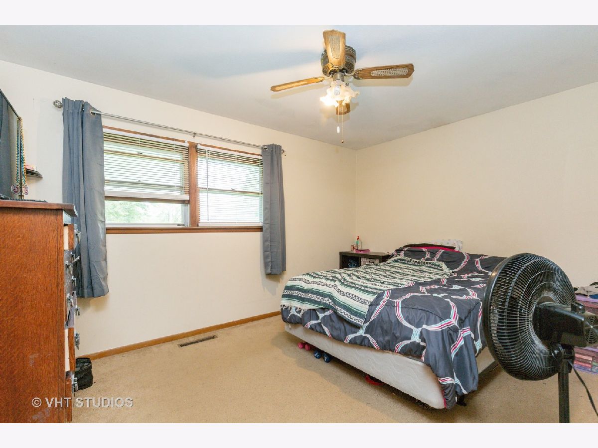
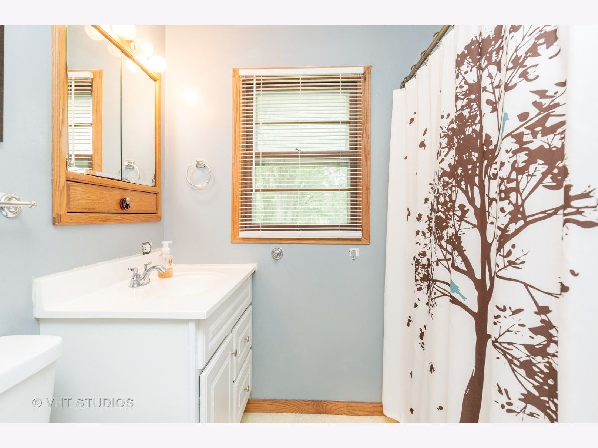
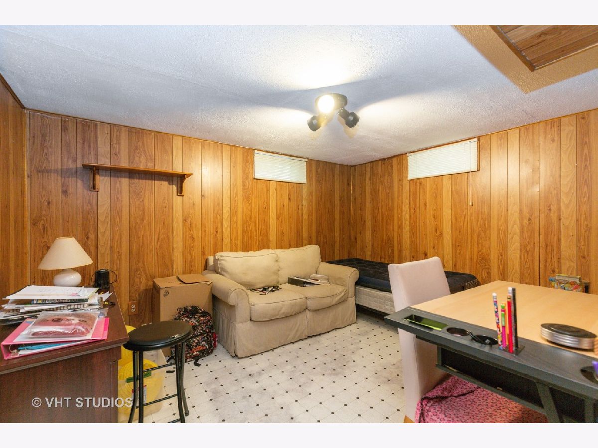
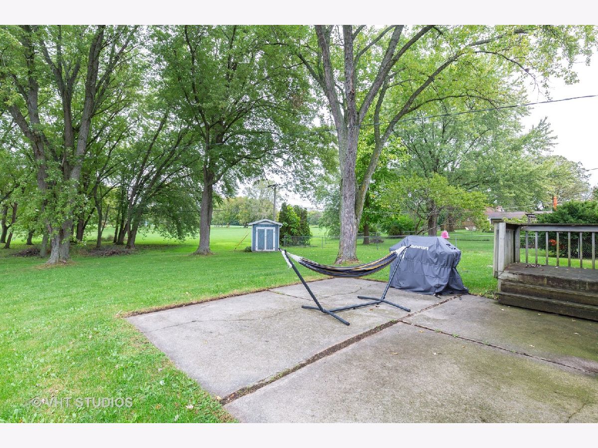
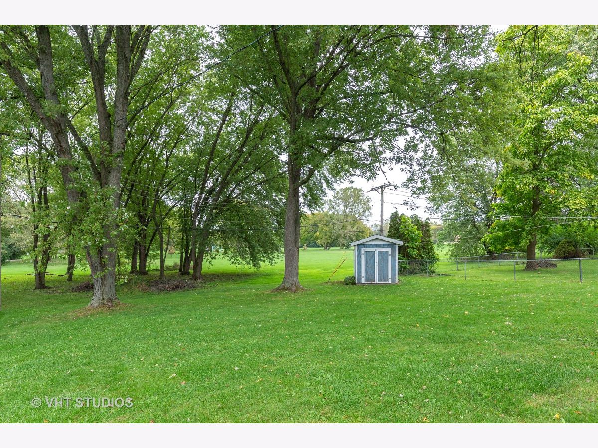
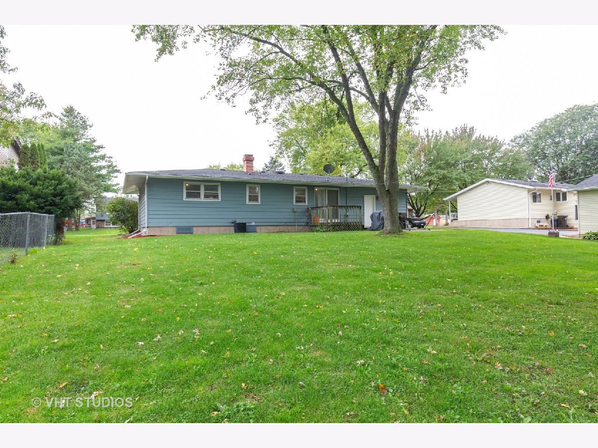
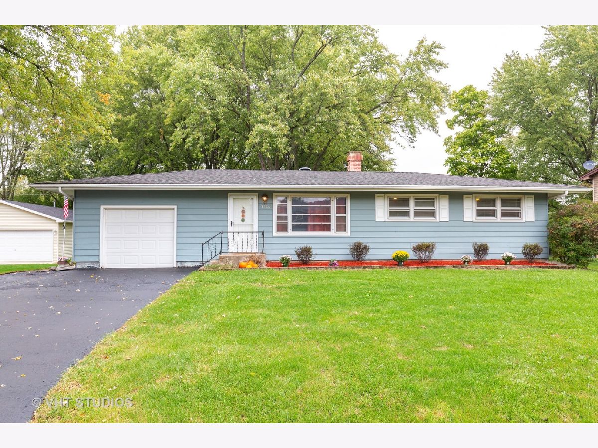
Room Specifics
Total Bedrooms: 4
Bedrooms Above Ground: 3
Bedrooms Below Ground: 1
Dimensions: —
Floor Type: Carpet
Dimensions: —
Floor Type: Carpet
Dimensions: —
Floor Type: —
Full Bathrooms: 1
Bathroom Amenities: —
Bathroom in Basement: 0
Rooms: Utility Room-Lower Level
Basement Description: Partially Finished
Other Specifics
| 1 | |
| Concrete Perimeter | |
| Asphalt | |
| Patio, Storms/Screens | |
| Park Adjacent | |
| 80X152 | |
| — | |
| None | |
| Hardwood Floors, First Floor Bedroom | |
| Range, Microwave, Dishwasher, Refrigerator, Washer, Dryer | |
| Not in DB | |
| Park, Street Lights, Street Paved | |
| — | |
| — | |
| — |
Tax History
| Year | Property Taxes |
|---|---|
| 2020 | $4,779 |
Contact Agent
Nearby Similar Homes
Nearby Sold Comparables
Contact Agent
Listing Provided By
Berkshire Hathaway HomeServices Starck Real Estate

