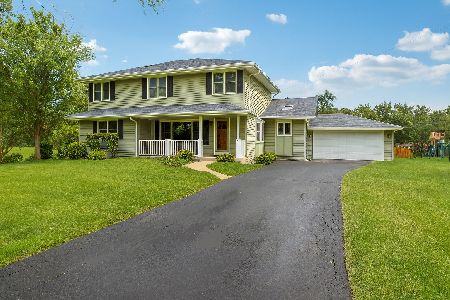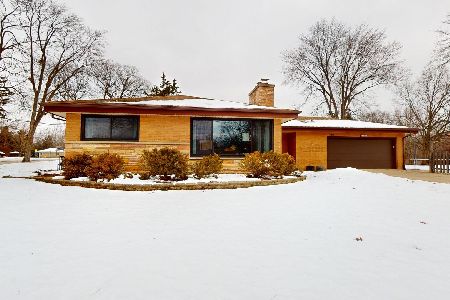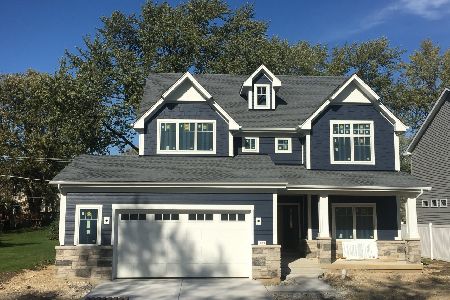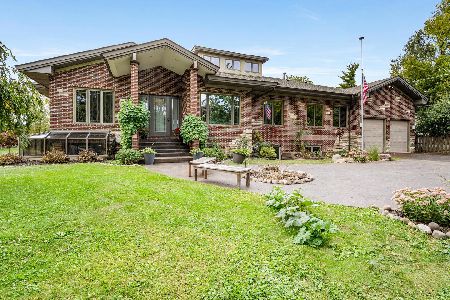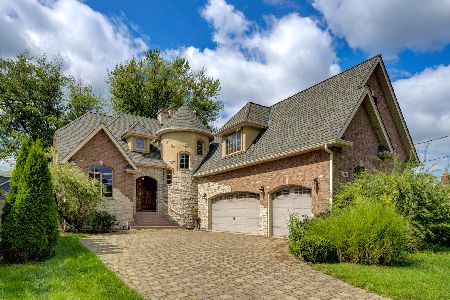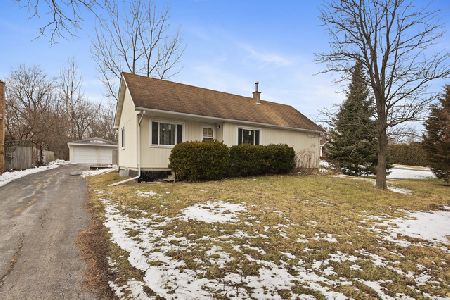4506 Roslyn Road, Downers Grove, Illinois 60515
$832,000
|
Sold
|
|
| Status: | Closed |
| Sqft: | 3,700 |
| Cost/Sqft: | $229 |
| Beds: | 4 |
| Baths: | 5 |
| Year Built: | 2014 |
| Property Taxes: | $14,869 |
| Days On Market: | 2085 |
| Lot Size: | 0,00 |
Description
Beautiful home with many custom features. Designed and built by the Architect and Builder owner, with 30 years of building homes in the area. All of the details their clients have loved in their homes incorporated into this one home. Great open floor plan, ideal for entertaining. First floor dry bar, custom trim, wood beams and built in units.Volume ceilings throughout. Huge bedrooms with large walk in closets in every room. Big basement great for parties or a place for the kids to hang out with exercise area, rec room, family room and bonus room to be used as bedroom or home office. Many large storage areas on all levels of the house. Home automation throughout with Sonos system speakers on first and second floor and backyard. Also equipped with smart home features for automated lighting interior and exterior. If the inside isn't enough, enjoy the great 80 x 185 lot with large unilock paver patio, fire pit, shed and beautiful landscaping. Walk to school, train and many stores. Ideal home for a busy family!
Property Specifics
| Single Family | |
| — | |
| — | |
| 2014 | |
| Full | |
| — | |
| No | |
| — |
| Du Page | |
| — | |
| — / Not Applicable | |
| None | |
| Lake Michigan | |
| Public Sewer | |
| 10671462 | |
| 0904311028 |
Nearby Schools
| NAME: | DISTRICT: | DISTANCE: | |
|---|---|---|---|
|
Grade School
Lester Elementary School |
58 | — | |
|
Middle School
Herrick Middle School |
58 | Not in DB | |
|
High School
North High School |
99 | Not in DB | |
Property History
| DATE: | EVENT: | PRICE: | SOURCE: |
|---|---|---|---|
| 25 Jun, 2020 | Sold | $832,000 | MRED MLS |
| 8 May, 2020 | Under contract | $849,000 | MRED MLS |
| 1 May, 2020 | Listed for sale | $849,000 | MRED MLS |
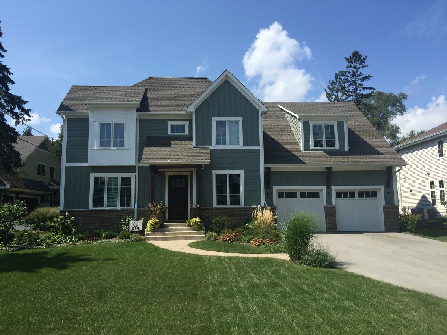
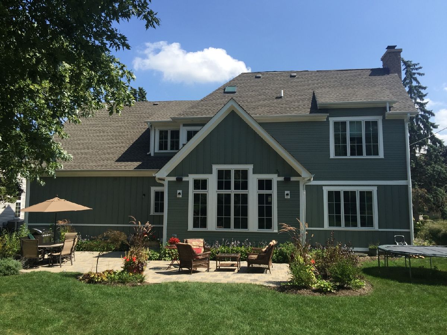
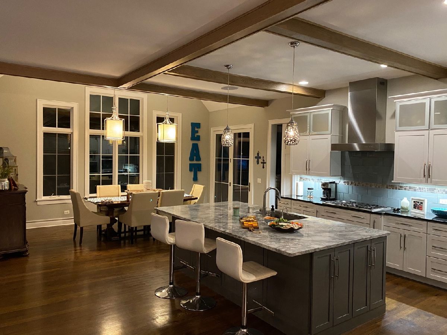
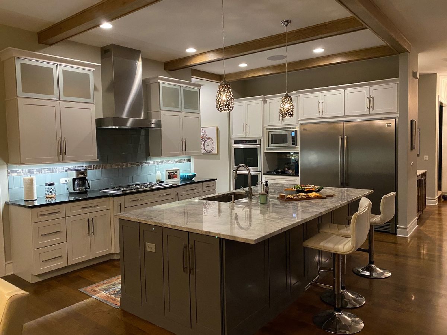
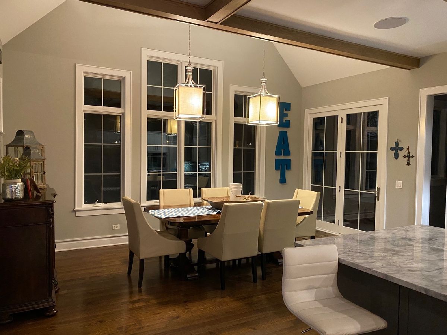
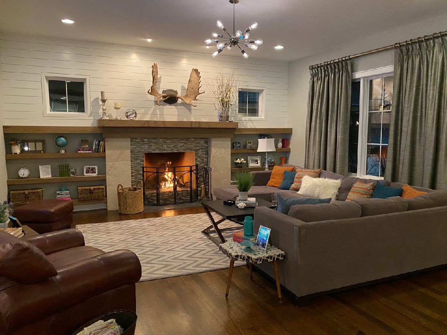
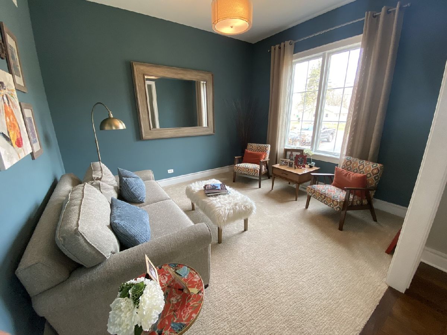
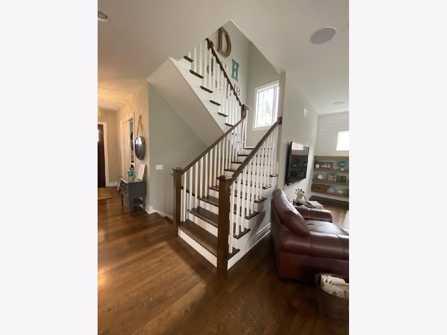
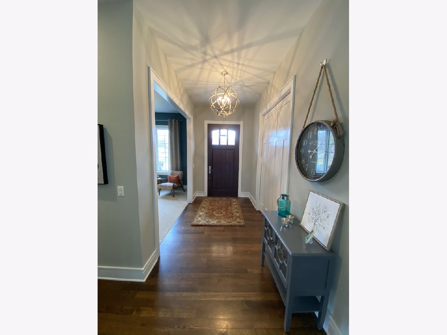
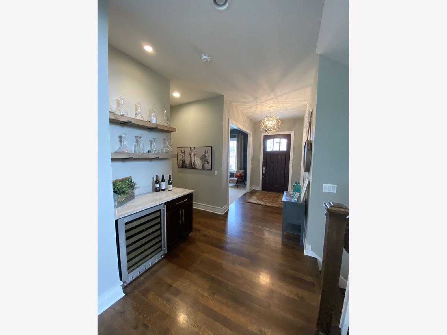
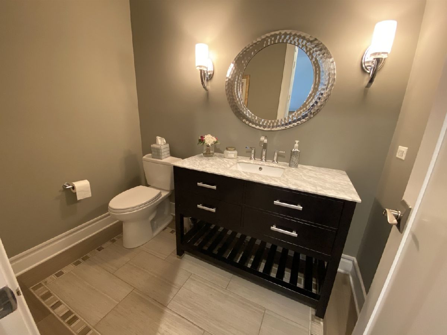
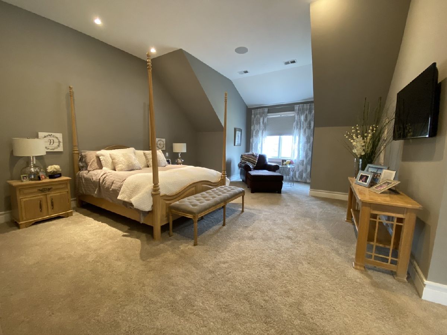
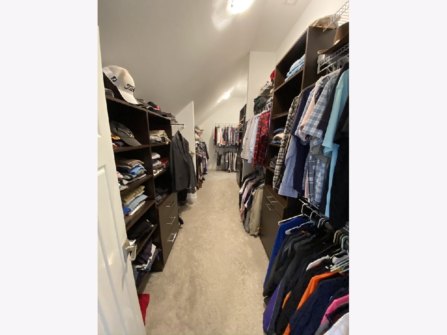
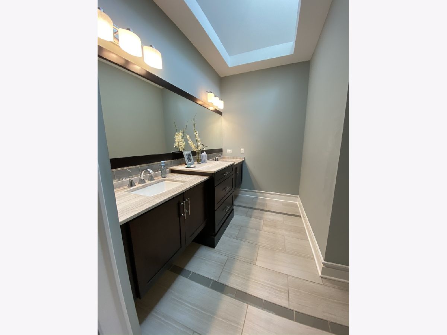
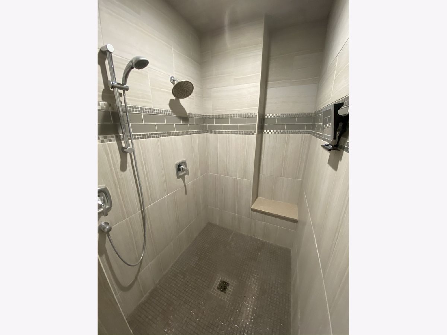
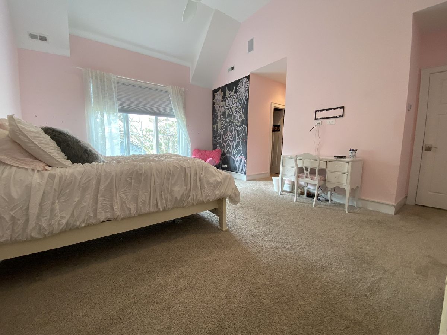
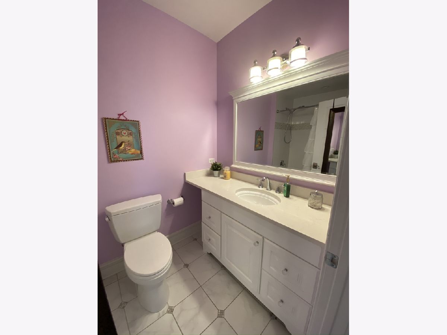
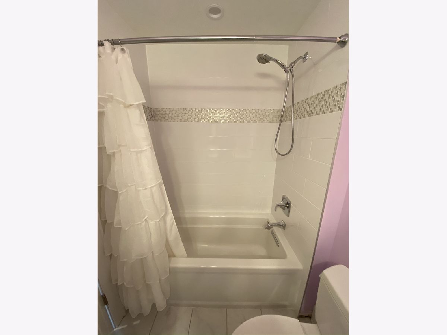
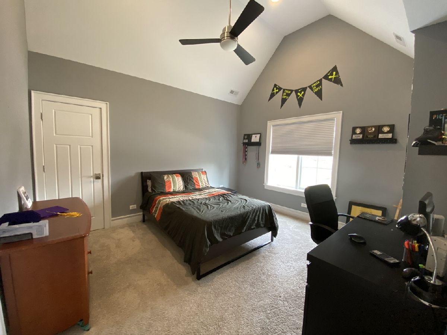
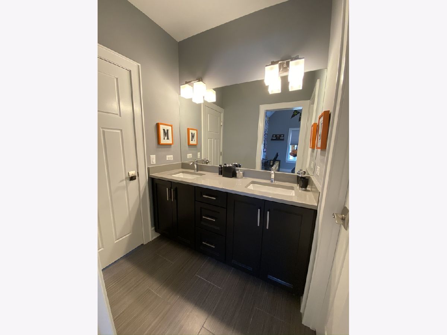
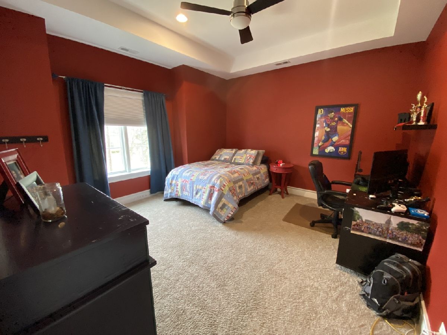
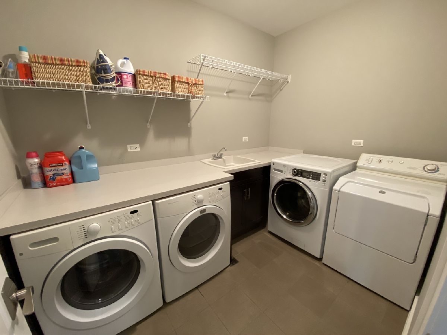
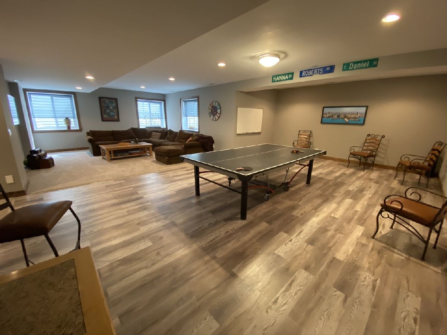
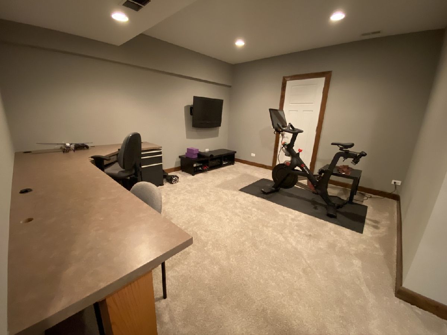
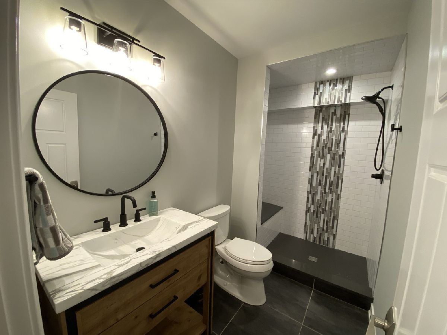
Room Specifics
Total Bedrooms: 4
Bedrooms Above Ground: 4
Bedrooms Below Ground: 0
Dimensions: —
Floor Type: Carpet
Dimensions: —
Floor Type: Carpet
Dimensions: —
Floor Type: Carpet
Full Bathrooms: 5
Bathroom Amenities: —
Bathroom in Basement: 1
Rooms: Mud Room,Foyer,Office,Den,Walk In Closet,Exercise Room,Family Room,Game Room,Bonus Room
Basement Description: Finished
Other Specifics
| 3 | |
| Concrete Perimeter | |
| Asphalt | |
| — | |
| — | |
| 80 X 182 | |
| — | |
| Full | |
| Vaulted/Cathedral Ceilings, Skylight(s), Bar-Dry, Hardwood Floors, Second Floor Laundry, Built-in Features, Walk-In Closet(s) | |
| Double Oven, Microwave, Dishwasher, High End Refrigerator, Freezer, Disposal, Stainless Steel Appliance(s), Wine Refrigerator, Cooktop, Range Hood, Water Purifier | |
| Not in DB | |
| — | |
| — | |
| — | |
| Gas Starter |
Tax History
| Year | Property Taxes |
|---|---|
| 2020 | $14,869 |
Contact Agent
Nearby Similar Homes
Nearby Sold Comparables
Contact Agent
Listing Provided By
Bohan Properties LLC

