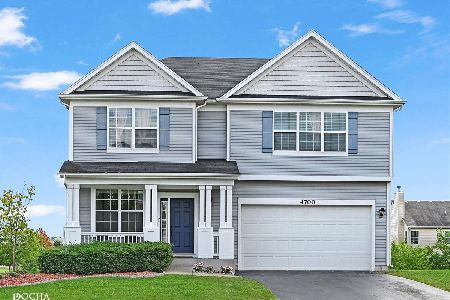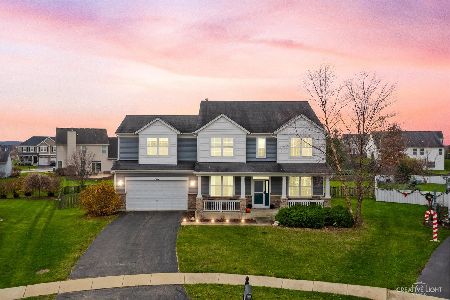4507 Hunt Club Court, Oswego, Illinois 60543
$272,000
|
Sold
|
|
| Status: | Closed |
| Sqft: | 3,252 |
| Cost/Sqft: | $88 |
| Beds: | 4 |
| Baths: | 3 |
| Year Built: | 2008 |
| Property Taxes: | $9,435 |
| Days On Market: | 4211 |
| Lot Size: | 0,15 |
Description
This home is fabulous! Beautiful hardwood flooring in DR, LR & Kitchen. Completely updated kitchen with Granite CTops, SS Apps, Upgraded Cabinets, Breakfast Bar & Planning Desk. Open floor plan. First floor den. 4 bedrooms up plus bonus rec/play room. Dreamy master suite!Tons of natural light. Huge unfinished basement for storage. Large lot features fence, deck & front porch. You will not be disappointed!!
Property Specifics
| Single Family | |
| — | |
| — | |
| 2008 | |
| Full | |
| — | |
| No | |
| 0.15 |
| Kendall | |
| — | |
| 252 / Annual | |
| Other | |
| Public | |
| Public Sewer | |
| 08631578 | |
| 0225452004 |
Nearby Schools
| NAME: | DISTRICT: | DISTANCE: | |
|---|---|---|---|
|
Grade School
Hunt Club Elementary School |
308 | — | |
|
Middle School
Traughber Junior High School |
308 | Not in DB | |
|
High School
Oswego High School |
308 | Not in DB | |
Property History
| DATE: | EVENT: | PRICE: | SOURCE: |
|---|---|---|---|
| 15 Apr, 2010 | Sold | $320,000 | MRED MLS |
| 2 Mar, 2010 | Under contract | $339,900 | MRED MLS |
| 19 Feb, 2010 | Listed for sale | $339,900 | MRED MLS |
| 30 Sep, 2014 | Sold | $272,000 | MRED MLS |
| 28 Jul, 2014 | Under contract | $287,000 | MRED MLS |
| — | Last price change | $292,000 | MRED MLS |
| 2 Jun, 2014 | Listed for sale | $292,000 | MRED MLS |
| 8 Jul, 2020 | Sold | $355,000 | MRED MLS |
| 6 May, 2020 | Under contract | $359,950 | MRED MLS |
| 28 Feb, 2020 | Listed for sale | $359,950 | MRED MLS |
| 7 Feb, 2025 | Sold | $455,000 | MRED MLS |
| 16 Dec, 2024 | Under contract | $460,000 | MRED MLS |
| 5 Dec, 2024 | Listed for sale | $460,000 | MRED MLS |
Room Specifics
Total Bedrooms: 4
Bedrooms Above Ground: 4
Bedrooms Below Ground: 0
Dimensions: —
Floor Type: Carpet
Dimensions: —
Floor Type: Carpet
Dimensions: —
Floor Type: Carpet
Full Bathrooms: 3
Bathroom Amenities: Whirlpool,Separate Shower,Double Sink
Bathroom in Basement: 0
Rooms: Breakfast Room,Den,Recreation Room
Basement Description: Unfinished
Other Specifics
| 3 | |
| Concrete Perimeter | |
| Asphalt | |
| — | |
| Cul-De-Sac | |
| 0.1477 | |
| — | |
| Full | |
| First Floor Laundry | |
| Range, Microwave, Dishwasher, Refrigerator, Washer, Dryer, Stainless Steel Appliance(s) | |
| Not in DB | |
| Clubhouse, Pool, Tennis Courts | |
| — | |
| — | |
| Gas Starter |
Tax History
| Year | Property Taxes |
|---|---|
| 2010 | $7,330 |
| 2014 | $9,435 |
| 2020 | $10,401 |
| 2025 | $11,265 |
Contact Agent
Nearby Sold Comparables
Contact Agent
Listing Provided By
Berkshire Hathaway HomeServices Elite Realtors





