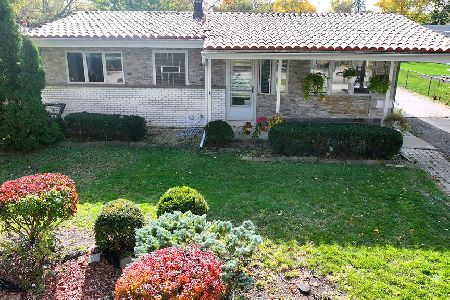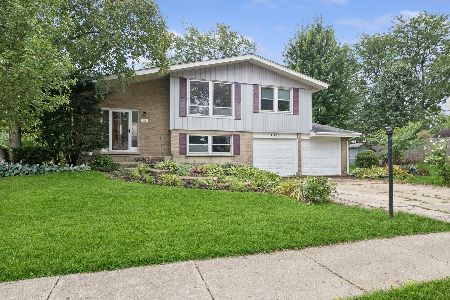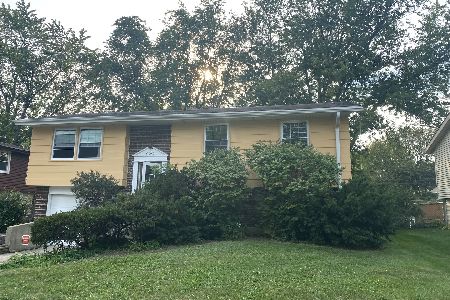4507 Linden Lane, Rolling Meadows, Illinois 60008
$390,000
|
Sold
|
|
| Status: | Closed |
| Sqft: | 1,778 |
| Cost/Sqft: | $208 |
| Beds: | 3 |
| Baths: | 2 |
| Year Built: | 1967 |
| Property Taxes: | $5,860 |
| Days On Market: | 886 |
| Lot Size: | 0,18 |
Description
Come tour this charming and spacious 8 room tri-level home adorned with hardwood floors, updated light fixtures, a beautiful upstairs bath, and a cozy 3 season room. Feel right at home when you walk through the front door into the vaulted ceiling foyer, with views into the upstairs living room, kitchen, dining area, and lower level family room. Enjoy the working kitchen with recent additions of a Bosch refrigerator and dishwasher! It also boasts custom cabinetry and a center island with a gas range, exhaust hood, and room for two counter stools. The warm and inviting 3 season room is perfect for a morning coffee, a relaxing evening or entertaining. Exit the 3 season room to a large fenced-in backyard where you'll find easy to maintain perennial gardens as well as a huge storage shed. Up the stairs from the dining room is a bright living room with a large bay window, 3 bedrooms with large closets and a serenely remodeled full bathroom. The lower level includes a family room with lots of natural light, an office and/or 4th bedroom and a full bathroom. Downstairs, the basement can be finished or used for storage, laundry, etc. There is a one car attached garage with a double wide driveway. Desirable Waverly Park neighborhood and around the corner from Rolling Meadows High School and Willow Bend Elementary. 10 min drive to Woodfield shopping mall, major expressways and a mere mile from major conveniences such as shopping, gas,dining, groceries, etc. Recent upgrades include replaced HVAC - 2023, new hardwood floors in the upstairs living room and hallway - 2022, all new windows - 2020. Move right in and start making your own memories!
Property Specifics
| Single Family | |
| — | |
| — | |
| 1967 | |
| — | |
| SPLIT/SUB BSMT | |
| No | |
| 0.18 |
| Cook | |
| Waverly Park | |
| 0 / Not Applicable | |
| — | |
| — | |
| — | |
| 11863026 | |
| 08081280050000 |
Nearby Schools
| NAME: | DISTRICT: | DISTANCE: | |
|---|---|---|---|
|
Grade School
Willow Bend Elementary School |
15 | — | |
|
Middle School
Carl Sandburg Junior High School |
15 | Not in DB | |
|
High School
Rolling Meadows High School |
214 | Not in DB | |
Property History
| DATE: | EVENT: | PRICE: | SOURCE: |
|---|---|---|---|
| 4 Jan, 2017 | Sold | $253,000 | MRED MLS |
| 11 Nov, 2016 | Under contract | $259,900 | MRED MLS |
| — | Last price change | $267,500 | MRED MLS |
| 21 Oct, 2016 | Listed for sale | $267,500 | MRED MLS |
| 6 Oct, 2023 | Sold | $390,000 | MRED MLS |
| 23 Aug, 2023 | Under contract | $369,900 | MRED MLS |
| 21 Aug, 2023 | Listed for sale | $369,900 | MRED MLS |
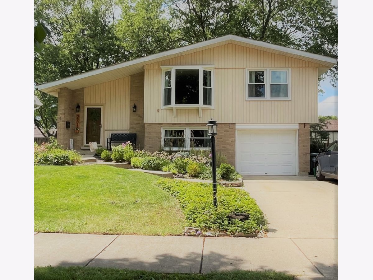
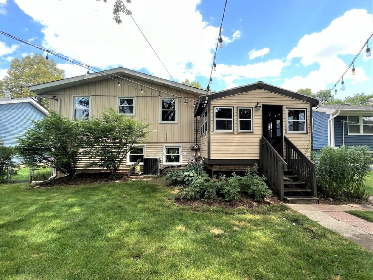
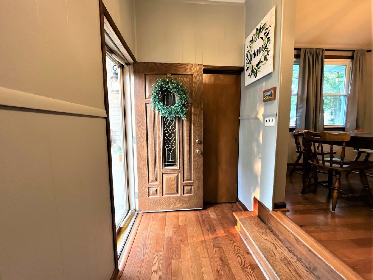
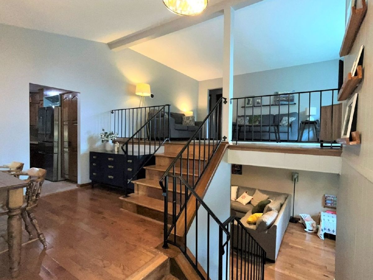
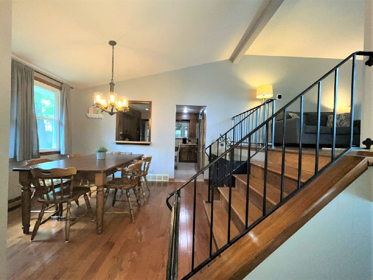
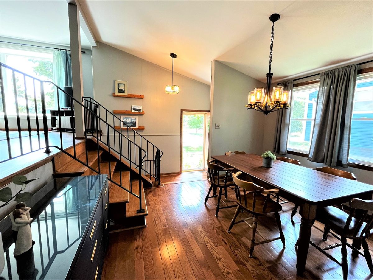
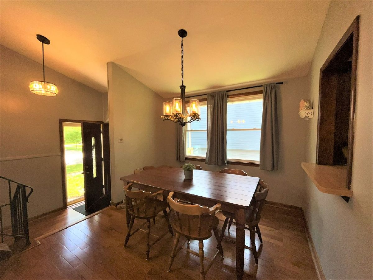
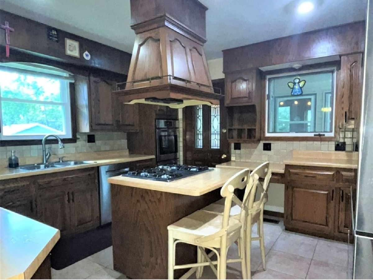
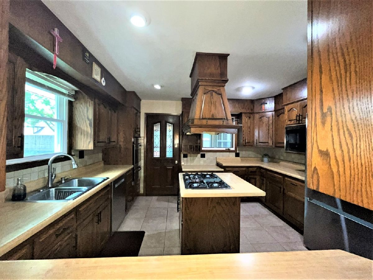
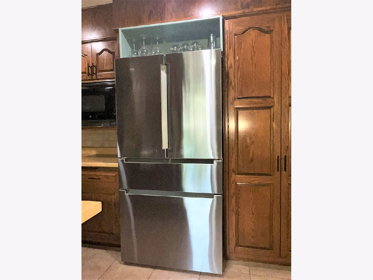
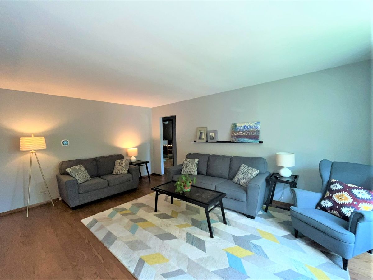
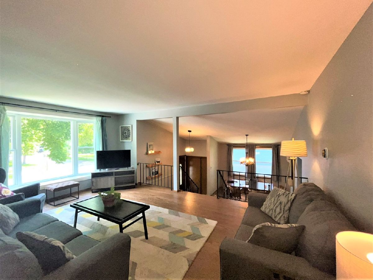
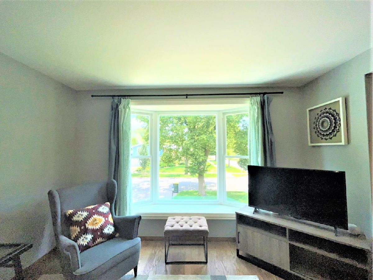
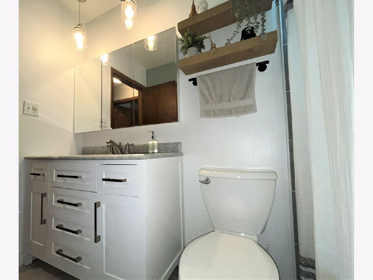
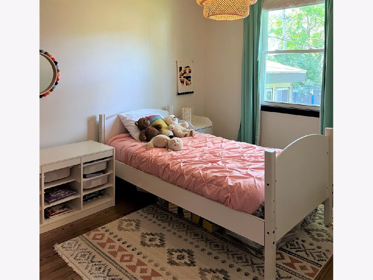
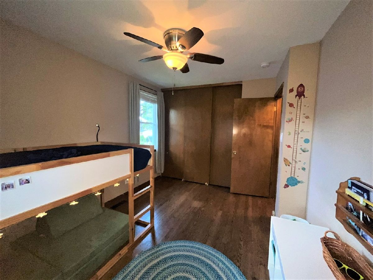
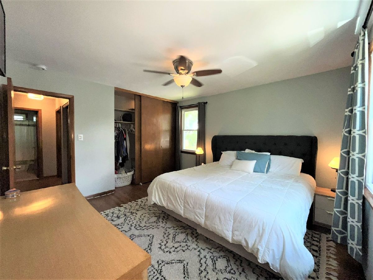
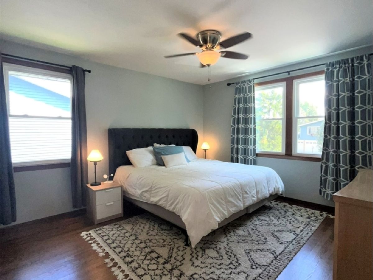
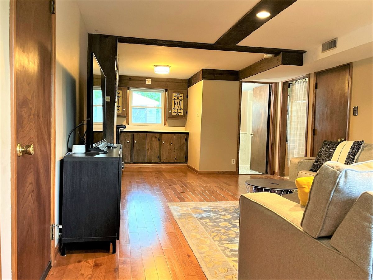
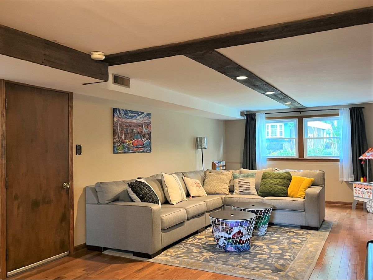
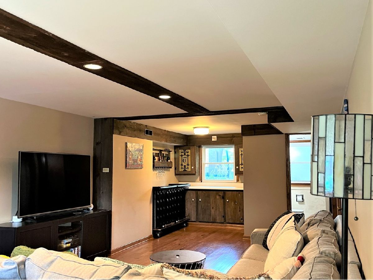
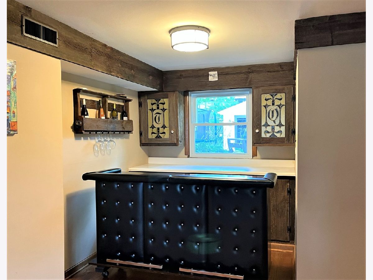
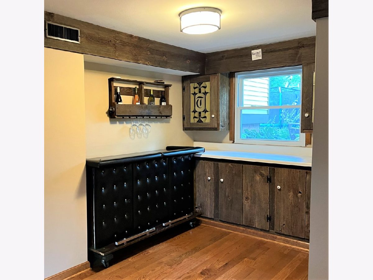
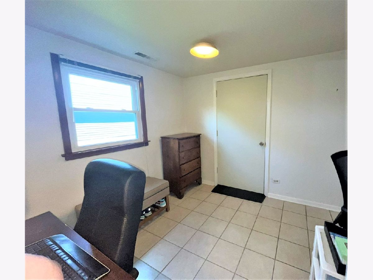
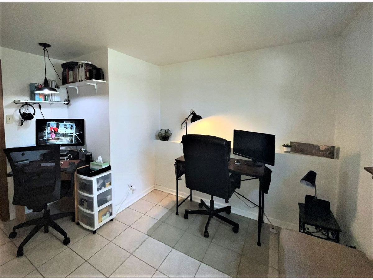
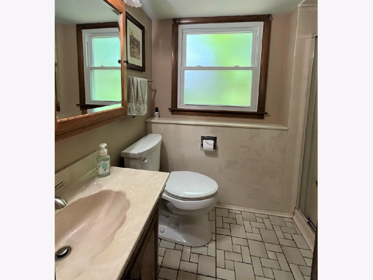
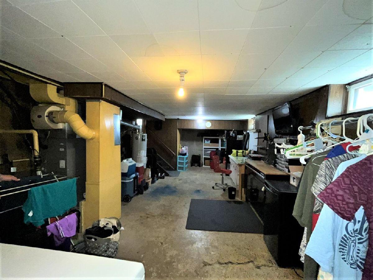
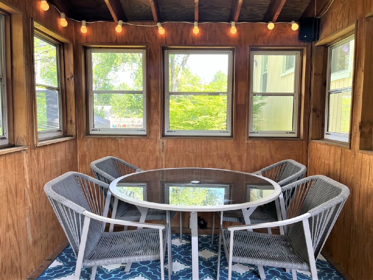
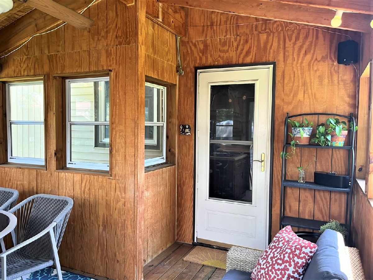
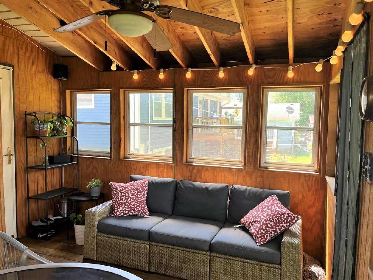
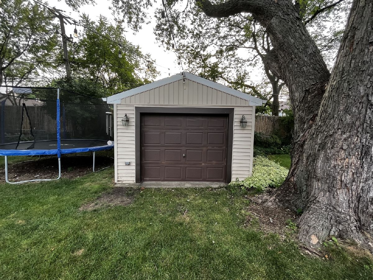
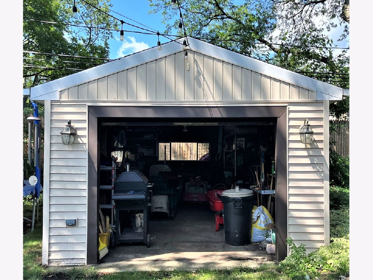
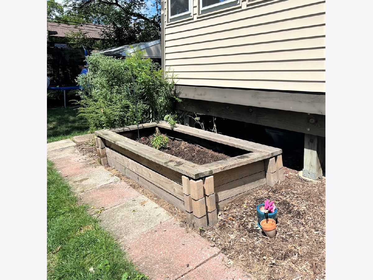
Room Specifics
Total Bedrooms: 3
Bedrooms Above Ground: 3
Bedrooms Below Ground: 0
Dimensions: —
Floor Type: —
Dimensions: —
Floor Type: —
Full Bathrooms: 2
Bathroom Amenities: —
Bathroom in Basement: 0
Rooms: —
Basement Description: Unfinished,Sub-Basement
Other Specifics
| 1 | |
| — | |
| Concrete,Side Drive | |
| — | |
| — | |
| 60 X 127 | |
| — | |
| — | |
| — | |
| — | |
| Not in DB | |
| — | |
| — | |
| — | |
| — |
Tax History
| Year | Property Taxes |
|---|---|
| 2017 | $6,080 |
| 2023 | $5,860 |
Contact Agent
Nearby Sold Comparables
Contact Agent
Listing Provided By
Sterling R/E Services, Inc.

