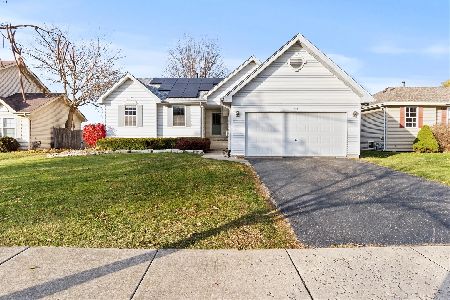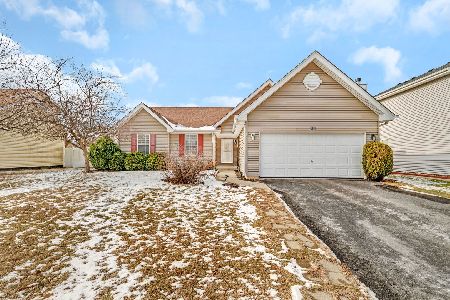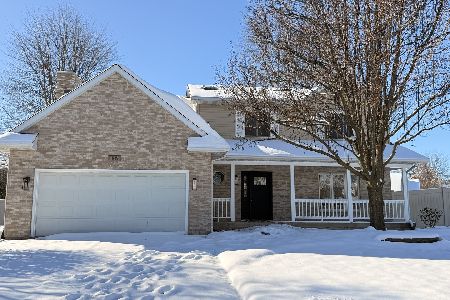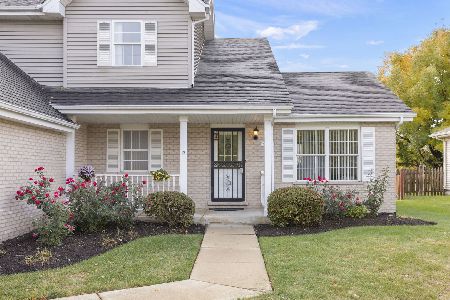4507 Mallard Lane, Plainfield, Illinois 60586
$222,500
|
Sold
|
|
| Status: | Closed |
| Sqft: | 1,386 |
| Cost/Sqft: | $162 |
| Beds: | 3 |
| Baths: | 2 |
| Year Built: | 2001 |
| Property Taxes: | $4,667 |
| Days On Market: | 2087 |
| Lot Size: | 0,17 |
Description
Look no further than this 2 story well-maintained home in desirable Pheasant Landing! Inside you'll find a great flowing floor plan, and abundance of windows to the let in natural light. Enjoy the gleaming wood laminate floors throughout the whole house. Family Room currently being used as a Dining Room opens to a fenced backyard beautifully landscaped with fruit trees creating a private atmosphere. Decent size master bedroom & 2 spacious bedrooms, all with walk-in closets. Recreation room is located in the finished basement, with a great space for spending quality time with family! Newer washer & dryer. Ultra-convenient location close to Starbucks, Walmart, I-55 & I-80! Make sure to check out the 3D walk-trough!
Property Specifics
| Single Family | |
| — | |
| — | |
| 2001 | |
| Full | |
| — | |
| No | |
| 0.17 |
| Will | |
| Pheasant Landing | |
| 70 / Annual | |
| Other | |
| Public | |
| Public Sewer | |
| 10720681 | |
| 5060311001200000 |
Nearby Schools
| NAME: | DISTRICT: | DISTANCE: | |
|---|---|---|---|
|
Grade School
River View Elementary School |
202 | — | |
|
Middle School
Timber Ridge Middle School |
202 | Not in DB | |
|
High School
Plainfield Central High School |
202 | Not in DB | |
Property History
| DATE: | EVENT: | PRICE: | SOURCE: |
|---|---|---|---|
| 24 Jul, 2020 | Sold | $222,500 | MRED MLS |
| 6 Jun, 2020 | Under contract | $225,000 | MRED MLS |
| 20 May, 2020 | Listed for sale | $225,000 | MRED MLS |
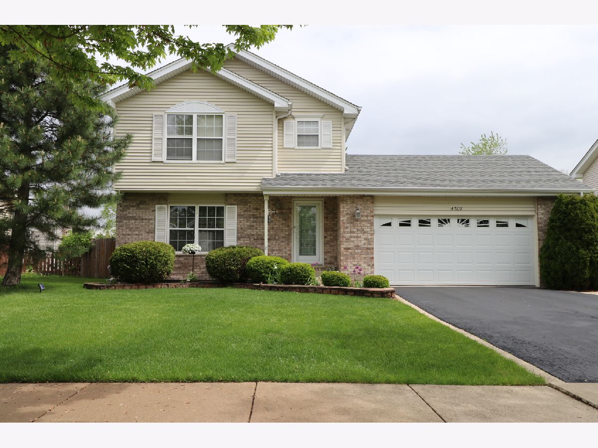
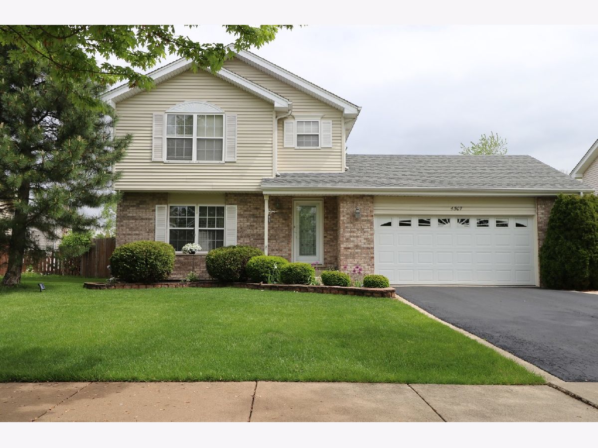
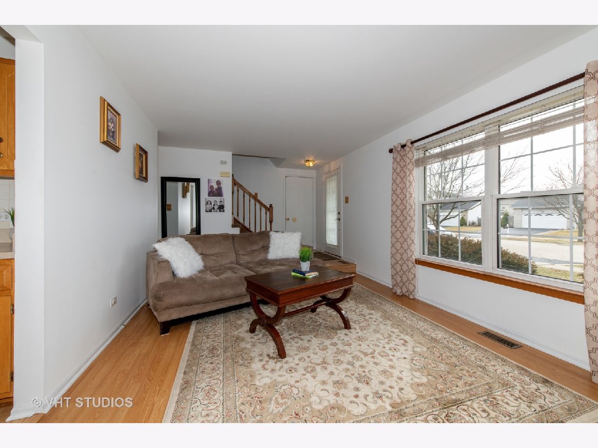
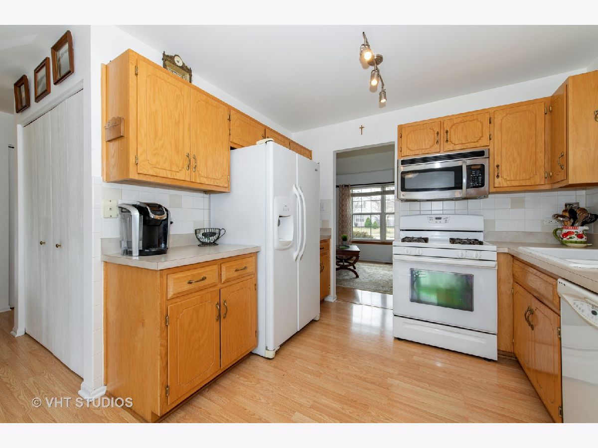
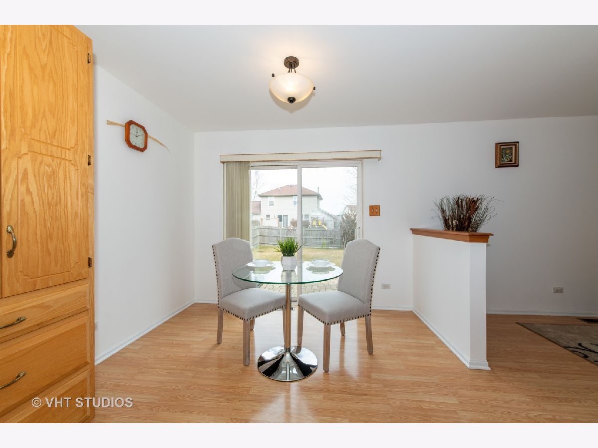
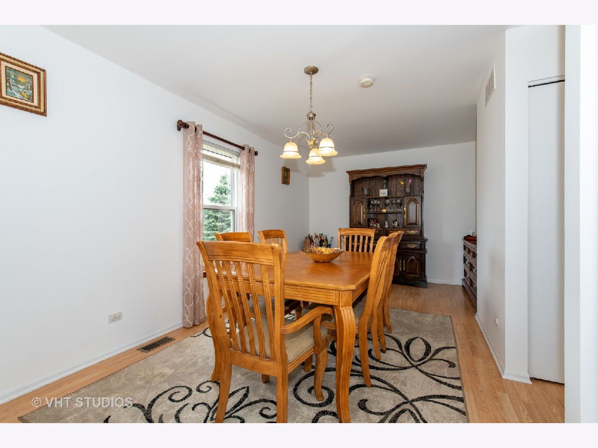
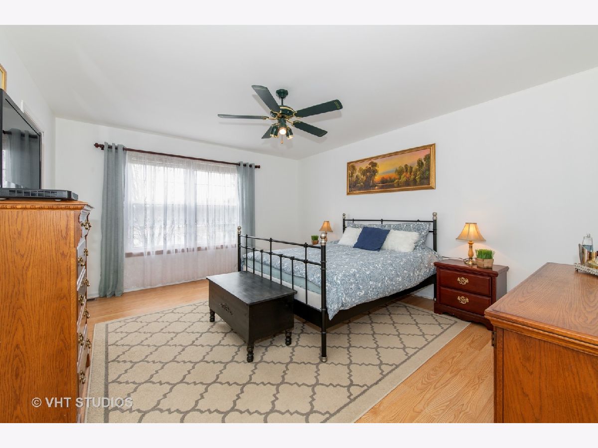
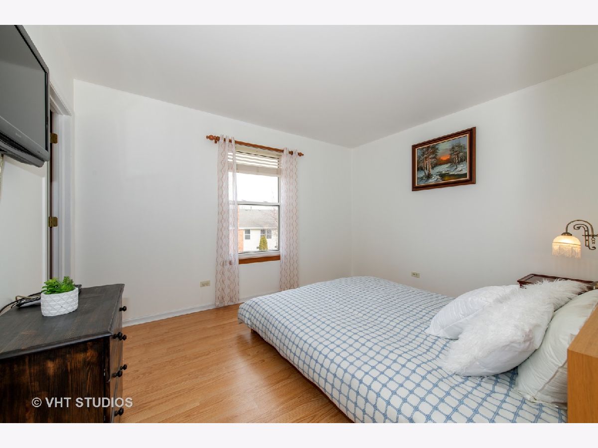
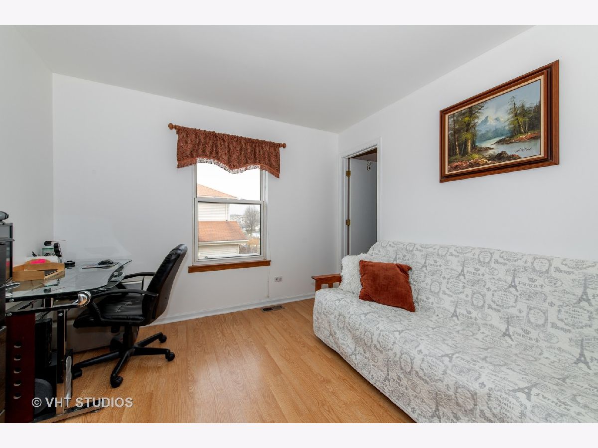
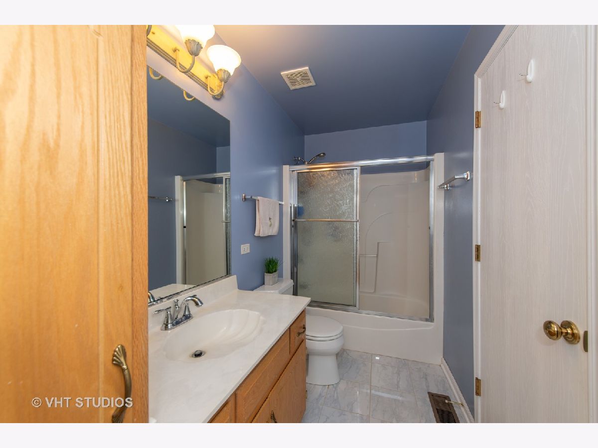
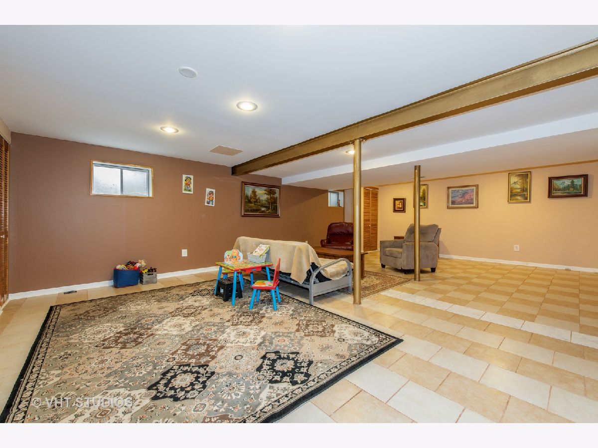
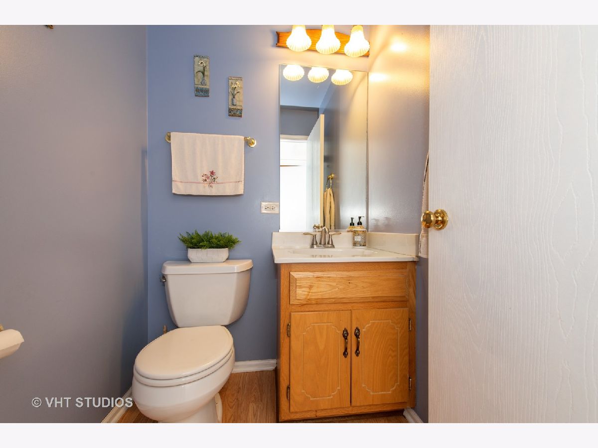
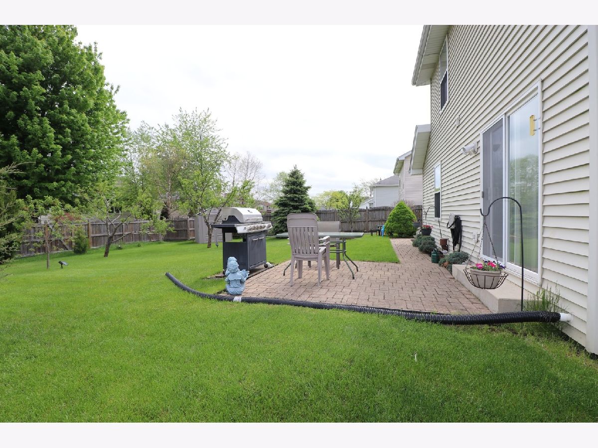
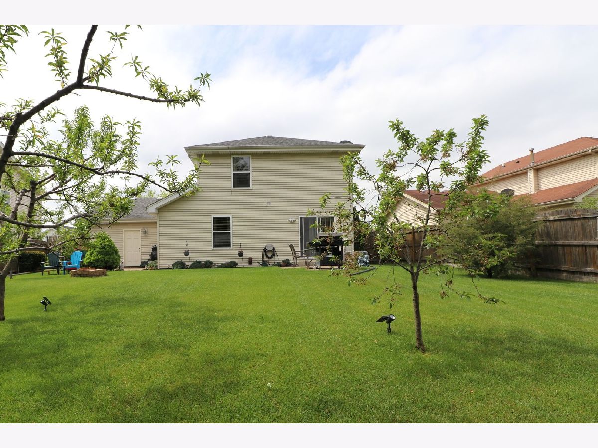
Room Specifics
Total Bedrooms: 3
Bedrooms Above Ground: 3
Bedrooms Below Ground: 0
Dimensions: —
Floor Type: Wood Laminate
Dimensions: —
Floor Type: Wood Laminate
Full Bathrooms: 2
Bathroom Amenities: —
Bathroom in Basement: 0
Rooms: No additional rooms
Basement Description: Finished
Other Specifics
| 2 | |
| Concrete Perimeter | |
| Asphalt | |
| Patio | |
| Fenced Yard | |
| 135X59 | |
| — | |
| — | |
| Wood Laminate Floors, Walk-In Closet(s) | |
| Range, Microwave, Dishwasher, Refrigerator, Washer, Dryer, Water Softener Owned | |
| Not in DB | |
| Park, Sidewalks, Street Lights, Street Paved | |
| — | |
| — | |
| — |
Tax History
| Year | Property Taxes |
|---|---|
| 2020 | $4,667 |
Contact Agent
Nearby Similar Homes
Nearby Sold Comparables
Contact Agent
Listing Provided By
Baird & Warner

