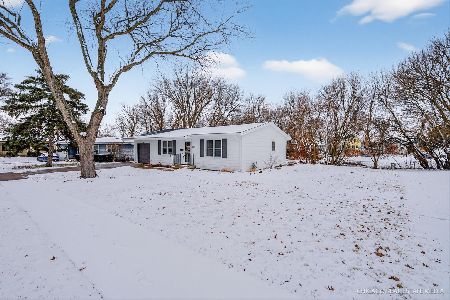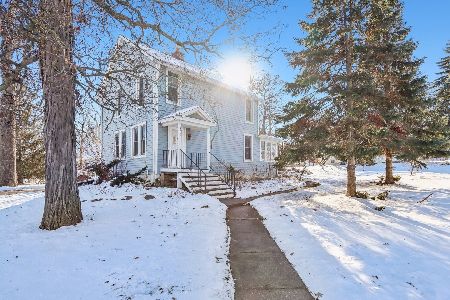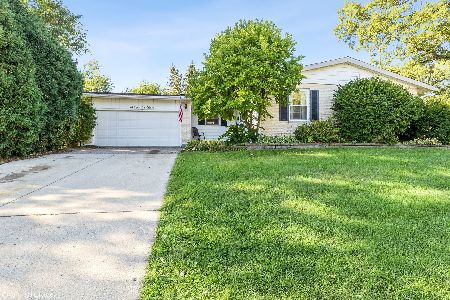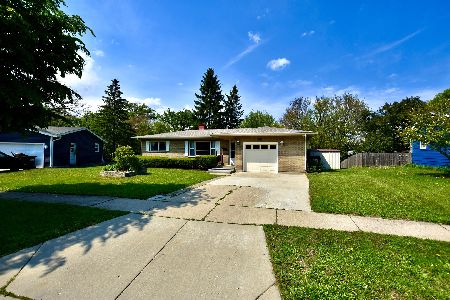4507 Sussex Drive, Mchenry, Illinois 60050
$176,000
|
Sold
|
|
| Status: | Closed |
| Sqft: | 2,000 |
| Cost/Sqft: | $90 |
| Beds: | 3 |
| Baths: | 2 |
| Year Built: | 1969 |
| Property Taxes: | $4,840 |
| Days On Market: | 3522 |
| Lot Size: | 0,00 |
Description
This home has an unusual tri-level layout for this neighborhood. Crown molding throughout. Master suite upstairs with master bath: whirlpool, separate shower, walk-in closet, skylite, cathedral ceiling. Large family room in the lower level with beautiful built-in cabinetry and dry bar with fridge, wired for surround sound, seller leaving speakers and stereo. Custom laundry room with additional fridge. Kitchen has Thomasville cabinets, granite counters & pantry. Fireplace in living room. Relax and entertain in the heated 4 season room off the kitchen. Garage is finished and heated and has a new door and opener. Brick patio & deck for outdoor enjoyment! New roof (tear-off) and gutters in 2015. Newer double pane, insulated windows. Plenty of storage in 16x12 shed with electric. Quiet, low traffic street just a block from a great park, pond and shopping!
Property Specifics
| Single Family | |
| — | |
| Tri-Level | |
| 1969 | |
| English | |
| TRI-LEVEL | |
| No | |
| — |
| Mc Henry | |
| Whispering Oaks | |
| 0 / Not Applicable | |
| None | |
| Public | |
| Public Sewer | |
| 09244840 | |
| 0927452004 |
Property History
| DATE: | EVENT: | PRICE: | SOURCE: |
|---|---|---|---|
| 15 Jul, 2016 | Sold | $176,000 | MRED MLS |
| 5 Jun, 2016 | Under contract | $179,500 | MRED MLS |
| 1 Jun, 2016 | Listed for sale | $179,500 | MRED MLS |
Room Specifics
Total Bedrooms: 3
Bedrooms Above Ground: 3
Bedrooms Below Ground: 0
Dimensions: —
Floor Type: Carpet
Dimensions: —
Floor Type: Carpet
Full Bathrooms: 2
Bathroom Amenities: Whirlpool,Separate Shower,Double Sink
Bathroom in Basement: 0
Rooms: Heated Sun Room
Basement Description: Finished
Other Specifics
| 2 | |
| — | |
| Concrete | |
| Deck, Brick Paver Patio | |
| — | |
| 90X134X80X125 | |
| — | |
| Full | |
| Vaulted/Cathedral Ceilings, Skylight(s), Bar-Dry, First Floor Bedroom, First Floor Laundry, First Floor Full Bath | |
| Range, Microwave, Dishwasher, Refrigerator, Bar Fridge, Washer, Dryer, Disposal | |
| Not in DB | |
| Sidewalks | |
| — | |
| — | |
| Wood Burning, Attached Fireplace Doors/Screen, Gas Log |
Tax History
| Year | Property Taxes |
|---|---|
| 2016 | $4,840 |
Contact Agent
Nearby Similar Homes
Nearby Sold Comparables
Contact Agent
Listing Provided By
CENTURY 21 Roberts & Andrews










