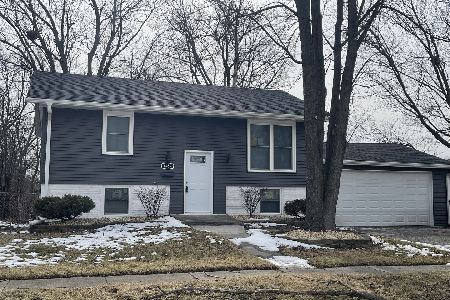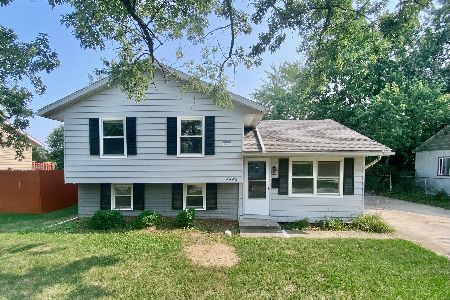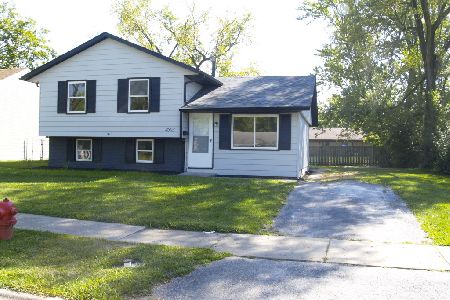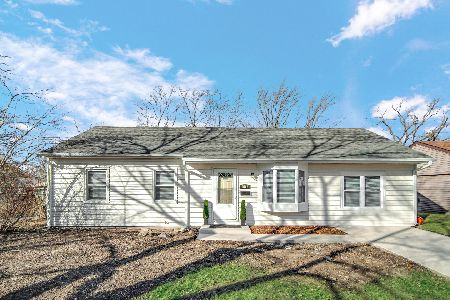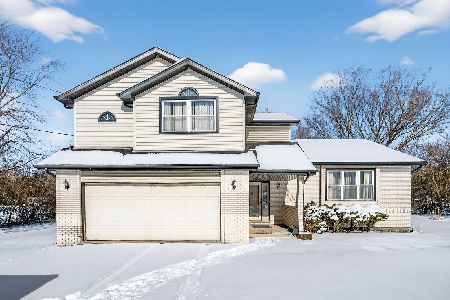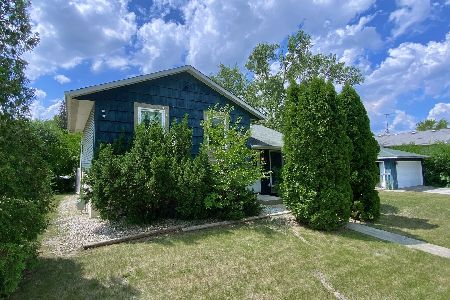4508 Balmoral Drive, Richton Park, Illinois 60471
$129,000
|
Sold
|
|
| Status: | Closed |
| Sqft: | 1,365 |
| Cost/Sqft: | $95 |
| Beds: | 3 |
| Baths: | 1 |
| Year Built: | 1979 |
| Property Taxes: | $4,802 |
| Days On Market: | 2429 |
| Lot Size: | 0,26 |
Description
Like Brand New!! Kitchen features New Cabinets, counters backsplash and all new Stainless appliances coming!! Additional new features: New flooring and windows throughout, bathroom, trim, crown molding, new fixtures. Furnace and central air. This home is like walking into new construction. Quality workmanship throughout. This spacious home has a living room and family room. It is just gorgeous!! See this one today!!
Property Specifics
| Single Family | |
| — | |
| Ranch | |
| 1979 | |
| None | |
| — | |
| No | |
| 0.26 |
| Cook | |
| — | |
| 0 / Not Applicable | |
| None | |
| Public | |
| Public Sewer | |
| 10441801 | |
| 31273010110000 |
Property History
| DATE: | EVENT: | PRICE: | SOURCE: |
|---|---|---|---|
| 29 Aug, 2008 | Sold | $75,000 | MRED MLS |
| 14 Jul, 2008 | Under contract | $85,000 | MRED MLS |
| — | Last price change | $110,000 | MRED MLS |
| 2 May, 2008 | Listed for sale | $110,000 | MRED MLS |
| 28 Oct, 2019 | Sold | $129,000 | MRED MLS |
| 16 Sep, 2019 | Under contract | $129,900 | MRED MLS |
| — | Last price change | $134,900 | MRED MLS |
| 7 Jul, 2019 | Listed for sale | $134,900 | MRED MLS |
Room Specifics
Total Bedrooms: 3
Bedrooms Above Ground: 3
Bedrooms Below Ground: 0
Dimensions: —
Floor Type: Carpet
Dimensions: —
Floor Type: Carpet
Full Bathrooms: 1
Bathroom Amenities: —
Bathroom in Basement: —
Rooms: No additional rooms
Basement Description: None
Other Specifics
| 2 | |
| Concrete Perimeter | |
| Other | |
| — | |
| Fenced Yard,Park Adjacent | |
| 120X90 | |
| Unfinished | |
| None | |
| — | |
| Dishwasher | |
| Not in DB | |
| Sidewalks, Street Lights, Street Paved | |
| — | |
| — | |
| — |
Tax History
| Year | Property Taxes |
|---|---|
| 2008 | $1,642 |
| 2019 | $4,802 |
Contact Agent
Nearby Similar Homes
Nearby Sold Comparables
Contact Agent
Listing Provided By
RE/MAX 10

