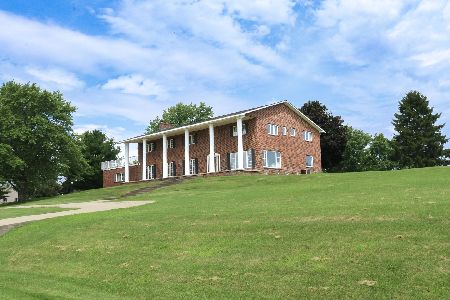4508 Hillcrest Lane, Sterling, Illinois 61081
$239,000
|
Sold
|
|
| Status: | Closed |
| Sqft: | 2,790 |
| Cost/Sqft: | $90 |
| Beds: | 4 |
| Baths: | 5 |
| Year Built: | 1991 |
| Property Taxes: | $6,114 |
| Days On Market: | 5056 |
| Lot Size: | 0,00 |
Description
Very desirable country subdivision location. Spacious eat in kitchen, formal dining room for additional seating, main floor master suite with jetted tub in master bath, 6 panel doors, fireplace, finished basement with an additional 2 bedrooms, full bath, family room, and office area. There is also a gazebo with electricity, 27' above ground pool, and the garage has a separate heated workshop
Property Specifics
| Single Family | |
| — | |
| — | |
| 1991 | |
| Full | |
| — | |
| No | |
| — |
| Whiteside | |
| — | |
| 0 / Not Applicable | |
| None | |
| Private Well | |
| Septic-Private | |
| 08006247 | |
| 11053510110000 |
Property History
| DATE: | EVENT: | PRICE: | SOURCE: |
|---|---|---|---|
| 1 Oct, 2007 | Sold | $235,000 | MRED MLS |
| 2 Jun, 2007 | Listed for sale | $249,900 | MRED MLS |
| 26 Apr, 2012 | Sold | $239,000 | MRED MLS |
| 25 Mar, 2012 | Under contract | $249,900 | MRED MLS |
| 29 Feb, 2012 | Listed for sale | $249,900 | MRED MLS |
Room Specifics
Total Bedrooms: 4
Bedrooms Above Ground: 4
Bedrooms Below Ground: 0
Dimensions: —
Floor Type: —
Dimensions: —
Floor Type: —
Dimensions: —
Floor Type: —
Full Bathrooms: 5
Bathroom Amenities: —
Bathroom in Basement: 1
Rooms: Bonus Room,Game Room
Basement Description: Finished
Other Specifics
| 2 | |
| — | |
| Concrete | |
| Deck, Gazebo, Above Ground Pool | |
| Cul-De-Sac,Irregular Lot | |
| 166X291X165X152X270 | |
| — | |
| Full | |
| Vaulted/Cathedral Ceilings, Wood Laminate Floors, First Floor Laundry | |
| Range, Microwave, Dishwasher, Refrigerator, Disposal | |
| Not in DB | |
| — | |
| — | |
| — | |
| Wood Burning, Heatilator |
Tax History
| Year | Property Taxes |
|---|---|
| 2007 | $5,439 |
| 2012 | $6,114 |
Contact Agent
Contact Agent
Listing Provided By
Re/Max Sauk Valley





