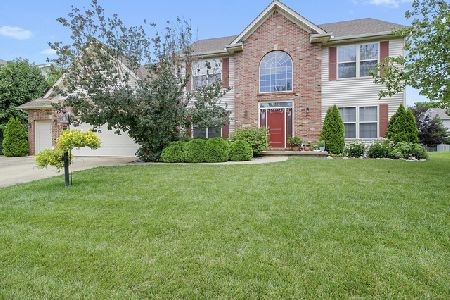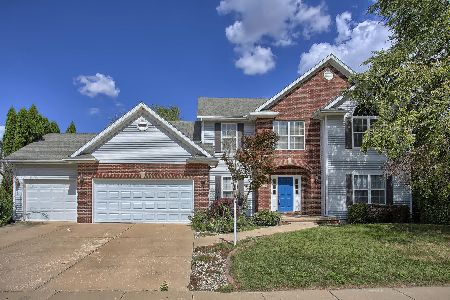4509 Crossgate Drive, Champaign, Illinois 61822
$360,000
|
Sold
|
|
| Status: | Closed |
| Sqft: | 2,678 |
| Cost/Sqft: | $138 |
| Beds: | 4 |
| Baths: | 4 |
| Year Built: | 2001 |
| Property Taxes: | $7,556 |
| Days On Market: | 1944 |
| Lot Size: | 0,39 |
Description
This upscale home offers a popular floor plan in an established neighborhood on an oversize lot, yet it features new roof in 2018, and ultra-high-efficiency Lennox furnace and A/C in 2019. The house features 9-foot ceilings throughout the first floor, a distinctive two-way staircase, and a gorgeous front office/music room/sitting room with French doors--perfect for e-learning or working from home. The entire house features premium double-hung Andersen windows. The kitchen includes a full complement of newer stainless steel appliances. The kitchen features maple cabinetry that matches a wall of maple built-ins in the family room. The glass back door opens from the breakfast area into a screened back porch with outdoor speakers and an adjacent patio and fully fenced backyard. The 2nd floor features a luxurious owner's suite with 10-foot tray ceiling, massive walk-in closet, and en suite full bath with expanded double vanities, whirlpool tub, private toilet, and a recently rebuilt custom tile walk-in shower with dual shower heads. The other three upstairs bedrooms offer generous proportions, and a laundry room is conveniently located on the 2nd floor as well. The finished basement offers multiple living/gaming/media areas, a kitchenette with sink, a 5th bedroom, and a 3rd full bath. See HD photo gallery and 3D virtual tour!
Property Specifics
| Single Family | |
| — | |
| — | |
| 2001 | |
| Full | |
| — | |
| No | |
| 0.39 |
| Champaign | |
| Ironwood | |
| 125 / Annual | |
| Other | |
| Public | |
| Public Sewer | |
| 10925421 | |
| 032020424012 |
Nearby Schools
| NAME: | DISTRICT: | DISTANCE: | |
|---|---|---|---|
|
Grade School
Unit 4 Of Choice |
4 | — | |
|
Middle School
Unit 4 Of Choice |
4 | Not in DB | |
|
High School
Centennial High School |
4 | Not in DB | |
Property History
| DATE: | EVENT: | PRICE: | SOURCE: |
|---|---|---|---|
| 19 Aug, 2011 | Sold | $254,000 | MRED MLS |
| 6 Aug, 2011 | Under contract | $259,900 | MRED MLS |
| — | Last price change | $289,900 | MRED MLS |
| 2 May, 2011 | Listed for sale | $0 | MRED MLS |
| 29 Apr, 2021 | Sold | $360,000 | MRED MLS |
| 28 Jan, 2021 | Under contract | $370,000 | MRED MLS |
| — | Last price change | $375,000 | MRED MLS |
| 4 Nov, 2020 | Listed for sale | $375,000 | MRED MLS |
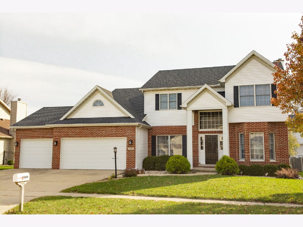
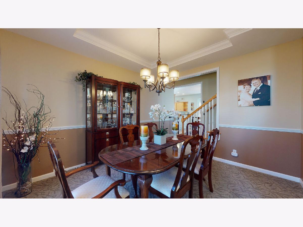
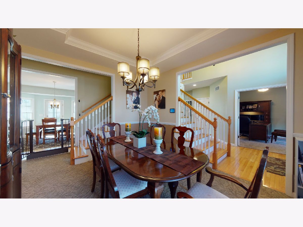
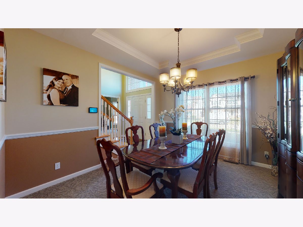
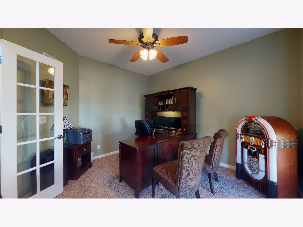
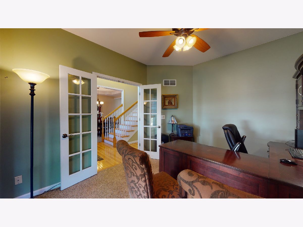
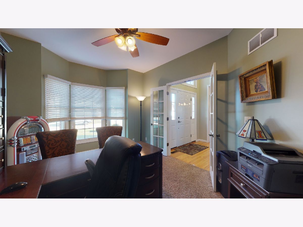
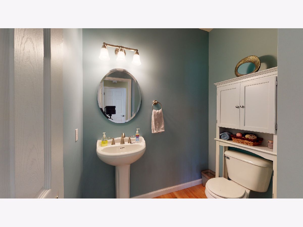
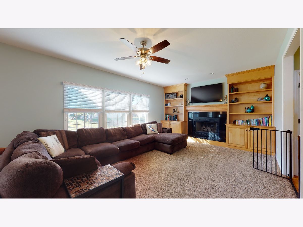
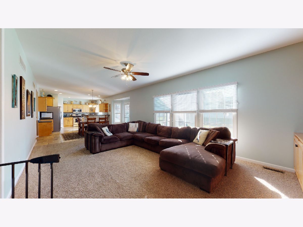
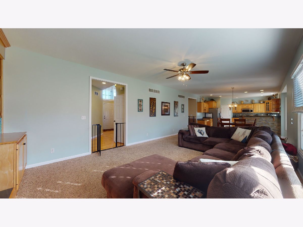
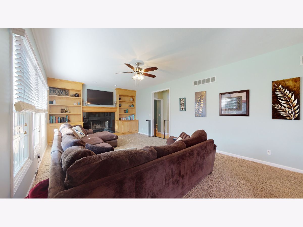
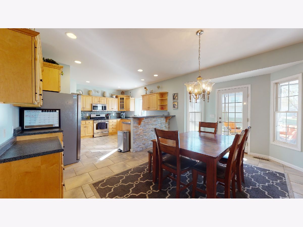
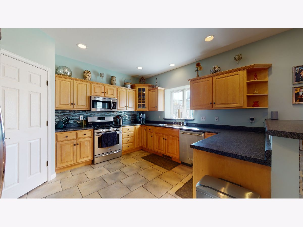
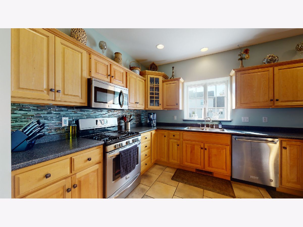
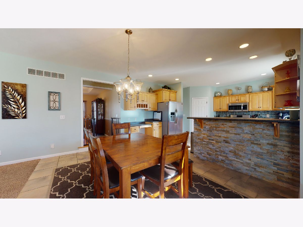
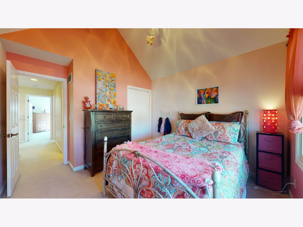
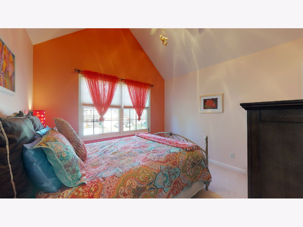
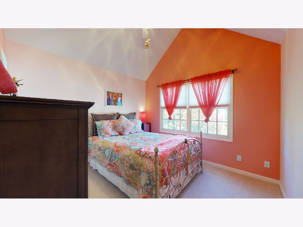
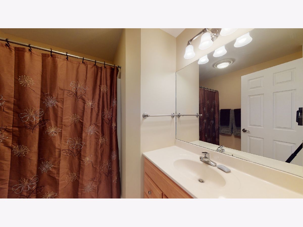
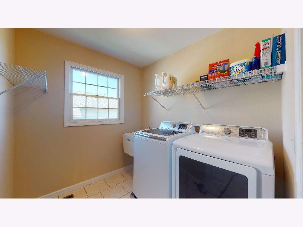
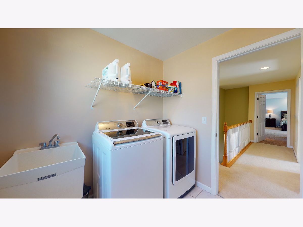
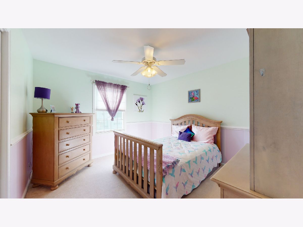
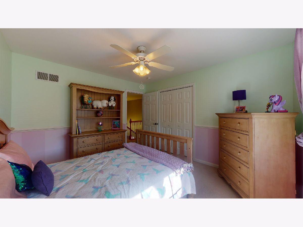
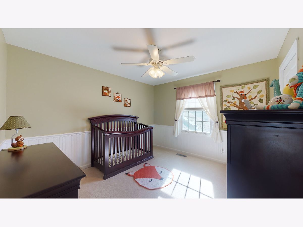
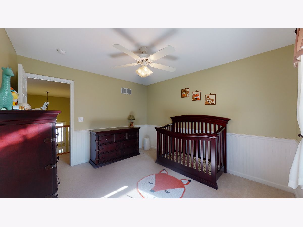
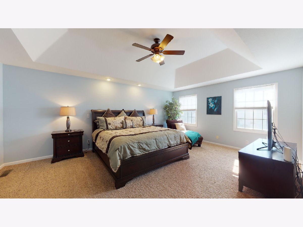
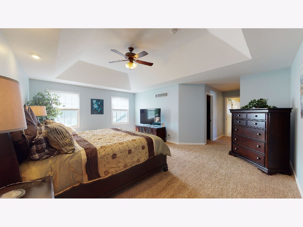
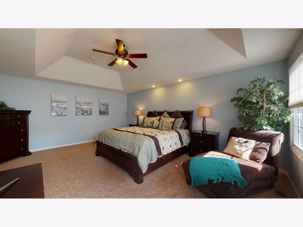
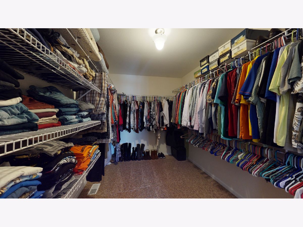
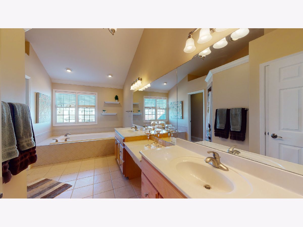
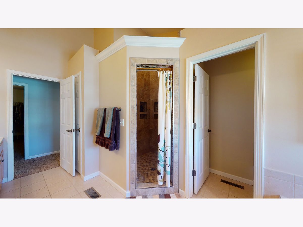
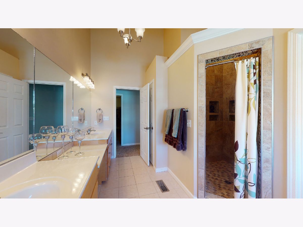
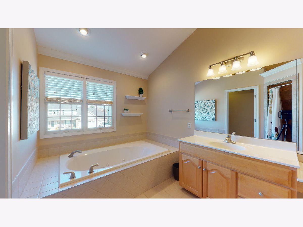
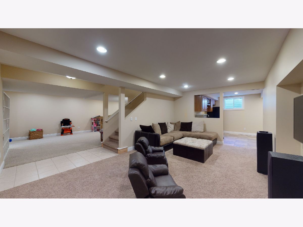
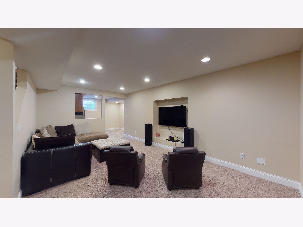
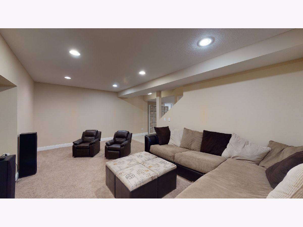
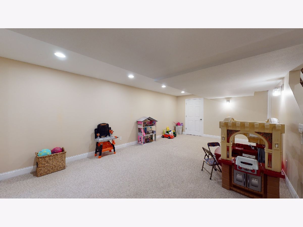
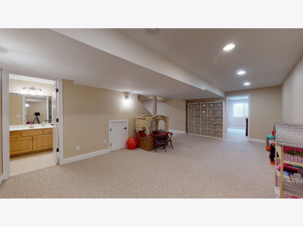
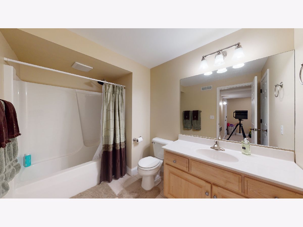
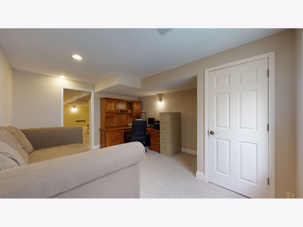
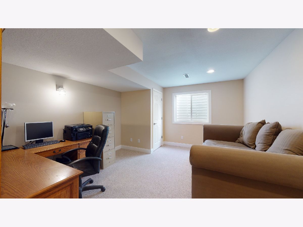
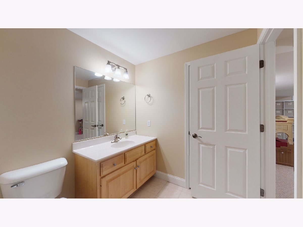
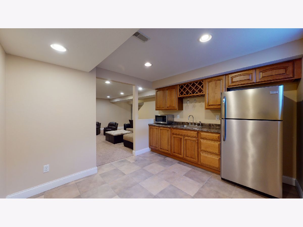
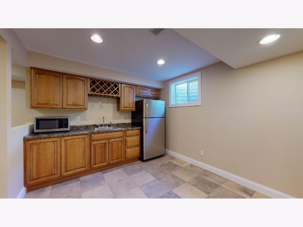
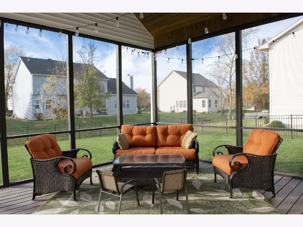
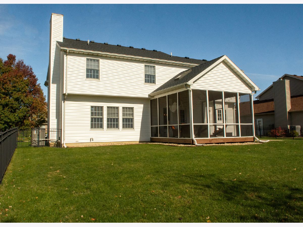
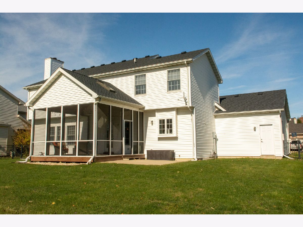
Room Specifics
Total Bedrooms: 4
Bedrooms Above Ground: 4
Bedrooms Below Ground: 0
Dimensions: —
Floor Type: Carpet
Dimensions: —
Floor Type: Carpet
Dimensions: —
Floor Type: Carpet
Full Bathrooms: 4
Bathroom Amenities: —
Bathroom in Basement: 1
Rooms: Kitchen,Walk In Closet,Office,Bonus Room
Basement Description: Finished
Other Specifics
| 3 | |
| Concrete Perimeter | |
| Concrete | |
| Porch, Screened Patio | |
| Fenced Yard,Sidewalks,Streetlights | |
| 78.50X125 | |
| — | |
| Full | |
| Vaulted/Cathedral Ceilings, Second Floor Laundry, Walk-In Closet(s), Separate Dining Room | |
| Range, Microwave, Dishwasher, Refrigerator | |
| Not in DB | |
| Curbs, Sidewalks, Street Lights | |
| — | |
| — | |
| Gas Starter |
Tax History
| Year | Property Taxes |
|---|---|
| 2011 | $6,704 |
| 2021 | $7,556 |
Contact Agent
Nearby Similar Homes
Nearby Sold Comparables
Contact Agent
Listing Provided By
RE/MAX REALTY ASSOCIATES-CHA









