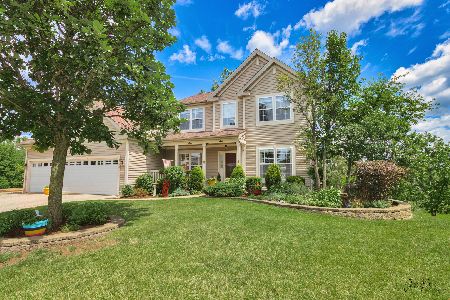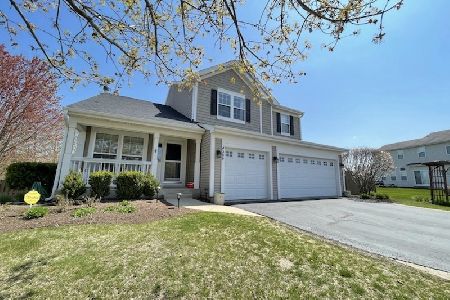4509 Greendale Court, Mchenry, Illinois 60050
$245,000
|
Sold
|
|
| Status: | Closed |
| Sqft: | 2,000 |
| Cost/Sqft: | $117 |
| Beds: | 3 |
| Baths: | 2 |
| Year Built: | 2004 |
| Property Taxes: | $7,179 |
| Days On Market: | 3585 |
| Lot Size: | 0,25 |
Description
Great Open Floor Plan~Walk Out Ranch w/3 Car Garage~Quiet CulDeSac Location~Kitchen Features 42" Maple Cabinets, Stainless Steel Appliances and Eat In Area~Cozy Fireplace In Living Rm~Formal Dining Area as Well~Hardwood Floors~Master Suite features His and Her Closets~Master Bath with Large Soaker Tub and Double Sinks~Design Your Own Retreat in the Full Walk Out Basement already Roughed In for Bath~Phenomenal Fenced Yard w/Custom Paver Patio, Deck & Rock Landscaped Walls~Close to Parks, Bike Trail and Schools~Don't Miss It!
Property Specifics
| Single Family | |
| — | |
| Ranch | |
| 2004 | |
| Full,Walkout | |
| DOVER | |
| No | |
| 0.25 |
| Mc Henry | |
| Park Ridge Estates | |
| 45 / Annual | |
| Other | |
| Public | |
| Public Sewer | |
| 09185322 | |
| 0934456014 |
Nearby Schools
| NAME: | DISTRICT: | DISTANCE: | |
|---|---|---|---|
|
Grade School
Riverwood Elementary School |
15 | — | |
|
Middle School
Parkland Middle School |
15 | Not in DB | |
|
High School
Mchenry High School-west Campus |
156 | Not in DB | |
Property History
| DATE: | EVENT: | PRICE: | SOURCE: |
|---|---|---|---|
| 23 Jul, 2015 | Under contract | $0 | MRED MLS |
| 30 Jun, 2015 | Listed for sale | $0 | MRED MLS |
| 18 Aug, 2016 | Sold | $245,000 | MRED MLS |
| 3 Jun, 2016 | Under contract | $234,500 | MRED MLS |
| — | Last price change | $239,900 | MRED MLS |
| 5 Apr, 2016 | Listed for sale | $242,500 | MRED MLS |
Room Specifics
Total Bedrooms: 3
Bedrooms Above Ground: 3
Bedrooms Below Ground: 0
Dimensions: —
Floor Type: Carpet
Dimensions: —
Floor Type: Carpet
Full Bathrooms: 2
Bathroom Amenities: Separate Shower,Double Sink
Bathroom in Basement: 0
Rooms: Breakfast Room,Utility Room-1st Floor
Basement Description: Unfinished
Other Specifics
| 3 | |
| Concrete Perimeter | |
| — | |
| Balcony, Deck, Patio | |
| Cul-De-Sac,Fenced Yard,Landscaped | |
| 81X126X101X121 | |
| — | |
| Full | |
| Skylight(s), Hardwood Floors, First Floor Bedroom, First Floor Full Bath | |
| Range, Microwave, Dishwasher, Disposal | |
| Not in DB | |
| Sidewalks, Street Lights, Street Paved | |
| — | |
| — | |
| Wood Burning, Gas Starter |
Tax History
| Year | Property Taxes |
|---|---|
| 2016 | $7,179 |
Contact Agent
Nearby Sold Comparables
Contact Agent
Listing Provided By
GMC Realty LTD









