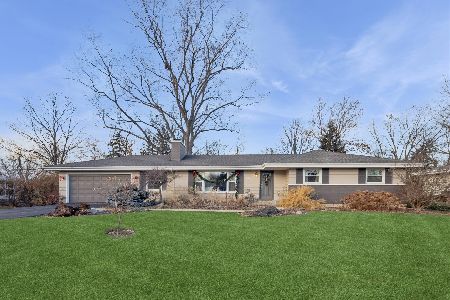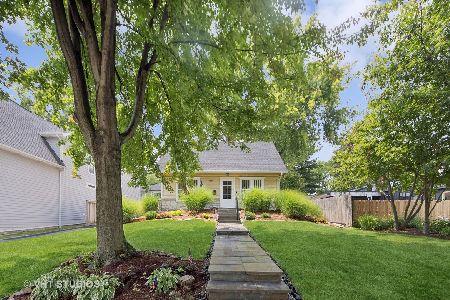4509 Linscott Avenue, Downers Grove, Illinois 60515
$1,180,000
|
Sold
|
|
| Status: | Closed |
| Sqft: | 5,127 |
| Cost/Sqft: | $234 |
| Beds: | 4 |
| Baths: | 6 |
| Year Built: | 2019 |
| Property Taxes: | $4,823 |
| Days On Market: | 2324 |
| Lot Size: | 0,00 |
Description
This stunning, brand new three story home by Cashel Homes has just been completed! High end finishes and 10' ceilings throughout - including in the finished basement. This luxury home features a gourmet chefs kitchen with Wolf appliances, cabinet fronted SubZero fridge, farmhouse sink, walk in pantry, and sunny breakfast nook. Kitchen opens to living room with custom built fireplace and bookshelves. Living room leads to quiet backyard with brick patio. Exquisite attention to detail throughout including extensive wainscoting, coffered ceilings, and Carrara marble master bath with heated floors and rain shower. Full finished basement with bar, fireplace, and storage. Third floor makes great office or potential 6th bedroom suite. Walk to all schools, train, and town. Exterior photos are of the home for sale - all internal photos are from past recent projects from the same builder.
Property Specifics
| Single Family | |
| — | |
| — | |
| 2019 | |
| Full | |
| — | |
| No | |
| — |
| Du Page | |
| — | |
| — / Not Applicable | |
| None | |
| Lake Michigan | |
| Public Sewer | |
| 10509303 | |
| 0906415003 |
Nearby Schools
| NAME: | DISTRICT: | DISTANCE: | |
|---|---|---|---|
|
Grade School
Pierce Downer Elementary School |
58 | — | |
|
Middle School
Herrick Middle School |
58 | Not in DB | |
|
High School
North High School |
99 | Not in DB | |
Property History
| DATE: | EVENT: | PRICE: | SOURCE: |
|---|---|---|---|
| 30 Apr, 2018 | Sold | $325,000 | MRED MLS |
| 5 Mar, 2018 | Under contract | $325,000 | MRED MLS |
| 5 Mar, 2018 | Listed for sale | $325,000 | MRED MLS |
| 25 Nov, 2019 | Sold | $1,180,000 | MRED MLS |
| 18 Oct, 2019 | Under contract | $1,199,000 | MRED MLS |
| 6 Sep, 2019 | Listed for sale | $1,199,000 | MRED MLS |
Room Specifics
Total Bedrooms: 5
Bedrooms Above Ground: 4
Bedrooms Below Ground: 1
Dimensions: —
Floor Type: Hardwood
Dimensions: —
Floor Type: Hardwood
Dimensions: —
Floor Type: Hardwood
Dimensions: —
Floor Type: —
Full Bathrooms: 6
Bathroom Amenities: Separate Shower,Double Sink,Full Body Spray Shower,Soaking Tub
Bathroom in Basement: 1
Rooms: Bedroom 5,Loft,Mud Room,Utility Room-Lower Level,Foyer
Basement Description: Finished
Other Specifics
| 2 | |
| — | |
| — | |
| Porch, Brick Paver Patio | |
| — | |
| 50X132 | |
| — | |
| Full | |
| Bar-Wet, Hardwood Floors, Heated Floors, Second Floor Laundry, Built-in Features, Walk-In Closet(s) | |
| Range, Microwave, Dishwasher, High End Refrigerator, Washer, Dryer, Wine Refrigerator | |
| Not in DB | |
| — | |
| — | |
| — | |
| — |
Tax History
| Year | Property Taxes |
|---|---|
| 2018 | $5,330 |
| 2019 | $4,823 |
Contact Agent
Nearby Similar Homes
Nearby Sold Comparables
Contact Agent
Listing Provided By
Compass










