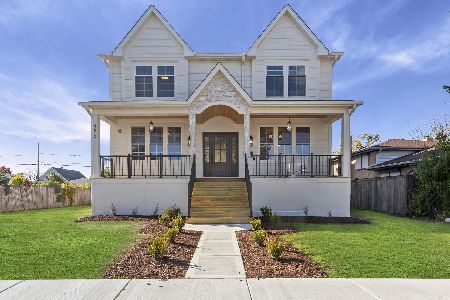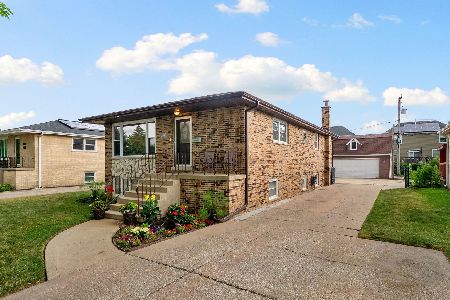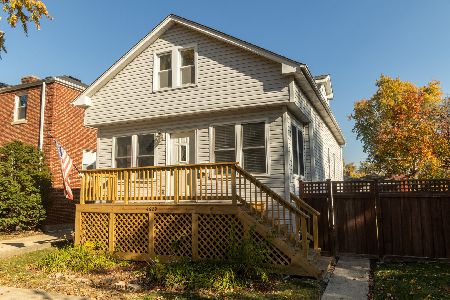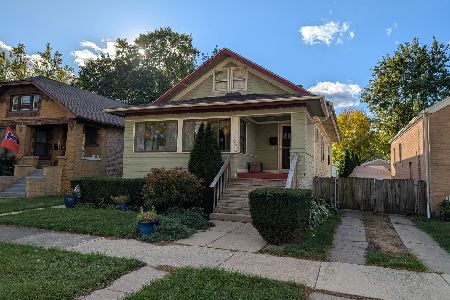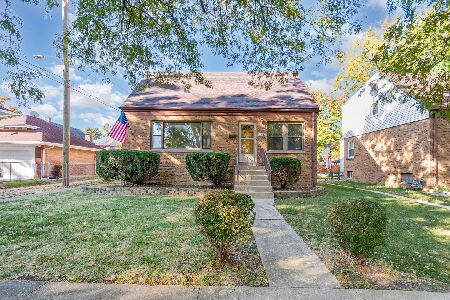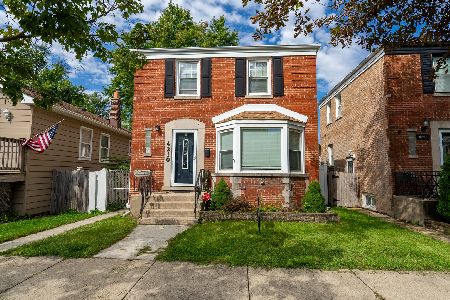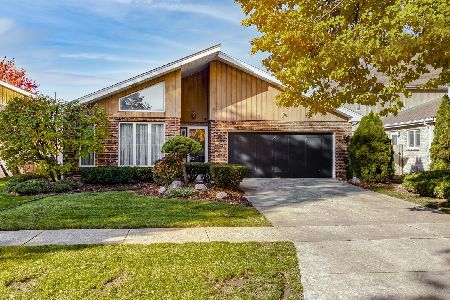4509 Madison Avenue, Brookfield, Illinois 60513
$390,000
|
Sold
|
|
| Status: | Closed |
| Sqft: | 0 |
| Cost/Sqft: | — |
| Beds: | 3 |
| Baths: | 3 |
| Year Built: | 1987 |
| Property Taxes: | $6,500 |
| Days On Market: | 3464 |
| Lot Size: | 0,00 |
Description
Exceptionally maintained and beautifully updated Bi-Level home ideally situated in a walk-to-train and school location in Lyons Township High School Dist! Entertainment sized rooms with gleaming hardwood floors, vaulted ceilings and fresh paint throughout. Formal living room open to dining room, updated amazing cooks eat-in kitchen with center island, new granite (2016) and top of the line stainless steel appliances open to lower level, sun-drenched family room with wet bar. Second floor includes three spacious bedrooms including a master bedroom suite with private bath and walk-closet. Renovated baths, custom window treatments, security and sprinkler systems. Attached two car garage, professionally landscaped yard, entertainment deck and patio! Nothing to do - just move in and enjoy!
Property Specifics
| Single Family | |
| — | |
| Bi-Level | |
| 1987 | |
| Partial | |
| BI-LEVEL | |
| No | |
| — |
| Cook | |
| — | |
| 0 / Not Applicable | |
| None | |
| Lake Michigan,Public | |
| Public Sewer | |
| 09244125 | |
| 18033200510000 |
Nearby Schools
| NAME: | DISTRICT: | DISTANCE: | |
|---|---|---|---|
|
Grade School
Congress Park Elementary School |
102 | — | |
|
Middle School
Park Junior High School |
102 | Not in DB | |
|
High School
Lyons Twp High School |
204 | Not in DB | |
Property History
| DATE: | EVENT: | PRICE: | SOURCE: |
|---|---|---|---|
| 16 Oct, 2013 | Sold | $350,000 | MRED MLS |
| 9 Sep, 2013 | Under contract | $375,000 | MRED MLS |
| 20 Aug, 2013 | Listed for sale | $375,000 | MRED MLS |
| 11 Jul, 2016 | Sold | $390,000 | MRED MLS |
| 4 Jun, 2016 | Under contract | $387,000 | MRED MLS |
| 1 Jun, 2016 | Listed for sale | $387,000 | MRED MLS |
Room Specifics
Total Bedrooms: 3
Bedrooms Above Ground: 3
Bedrooms Below Ground: 0
Dimensions: —
Floor Type: Hardwood
Dimensions: —
Floor Type: Hardwood
Full Bathrooms: 3
Bathroom Amenities: —
Bathroom in Basement: 1
Rooms: Walk In Closet,Foyer,Utility Room-Lower Level,Deck
Basement Description: Finished,Crawl
Other Specifics
| 2 | |
| — | |
| Concrete | |
| Deck, Patio, Storms/Screens | |
| Fenced Yard,Landscaped | |
| 51 X 133 | |
| Unfinished | |
| Full | |
| Vaulted/Cathedral Ceilings, Bar-Wet, Hardwood Floors | |
| Double Oven, Range, Microwave, Dishwasher, High End Refrigerator, Bar Fridge, Washer, Dryer, Disposal, Stainless Steel Appliance(s) | |
| Not in DB | |
| Sidewalks, Street Lights, Street Paved | |
| — | |
| — | |
| — |
Tax History
| Year | Property Taxes |
|---|---|
| 2013 | $5,906 |
| 2016 | $6,500 |
Contact Agent
Nearby Similar Homes
Nearby Sold Comparables
Contact Agent
Listing Provided By
Smothers Realty Group

