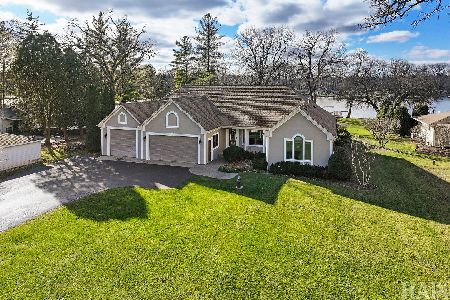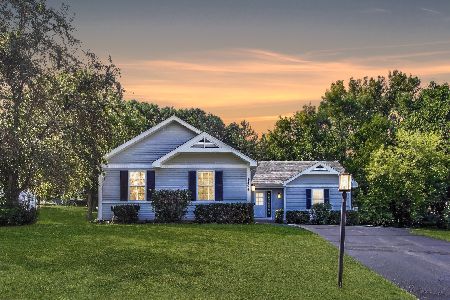4509 Vista Drive, Island Lake, Illinois 60042
$177,000
|
Sold
|
|
| Status: | Closed |
| Sqft: | 1,274 |
| Cost/Sqft: | $141 |
| Beds: | 3 |
| Baths: | 2 |
| Year Built: | 1996 |
| Property Taxes: | $5,161 |
| Days On Market: | 2808 |
| Lot Size: | 0,30 |
Description
You will love everything this ranch house offers you! Lovely hardwood floors! Great, open and flowing floor plan! Vaulted ceilings! Skylight! Loads of light! As a bonus, this home was just all newly painted inside, and all trim done new outside! Carpet is newer. And, you have a BRAND NEW water heater as of May 15th, a BRAND NEW roof that has a transferrable warranty (shingles for 50 years!!) as of May 17th. The home is just so cute and so perfect...the lot is oversized, and the great big deck with lovely screened-in gazebo just knocks this out out of the park! Summer nights with outdoor enjoyment on your deck and in the gazebo! This house needs nothing but you! Perfectly maintained, plus one of the larger ranches in Fox River Shores! You are going to love it!! Make it your new home today!!
Property Specifics
| Single Family | |
| — | |
| Contemporary | |
| 1996 | |
| None | |
| WELLINGTON | |
| No | |
| 0.3 |
| Mc Henry | |
| Fox River Shores | |
| 0 / Not Applicable | |
| None | |
| Public | |
| Public Sewer | |
| 09956716 | |
| 1529177006 |
Nearby Schools
| NAME: | DISTRICT: | DISTANCE: | |
|---|---|---|---|
|
Grade School
Cotton Creek School |
118 | — | |
|
Middle School
Matthews Middle School |
118 | Not in DB | |
|
High School
Wauconda Community High School |
118 | Not in DB | |
Property History
| DATE: | EVENT: | PRICE: | SOURCE: |
|---|---|---|---|
| 28 Jun, 2007 | Sold | $212,000 | MRED MLS |
| 26 Apr, 2007 | Under contract | $214,900 | MRED MLS |
| 12 Apr, 2007 | Listed for sale | $214,900 | MRED MLS |
| 19 Nov, 2016 | Under contract | $0 | MRED MLS |
| 8 Nov, 2016 | Listed for sale | $0 | MRED MLS |
| 27 Jun, 2018 | Sold | $177,000 | MRED MLS |
| 25 May, 2018 | Under contract | $180,000 | MRED MLS |
| 19 May, 2018 | Listed for sale | $180,000 | MRED MLS |
Room Specifics
Total Bedrooms: 3
Bedrooms Above Ground: 3
Bedrooms Below Ground: 0
Dimensions: —
Floor Type: Carpet
Dimensions: —
Floor Type: Hardwood
Full Bathrooms: 2
Bathroom Amenities: —
Bathroom in Basement: 0
Rooms: Utility Room-1st Floor
Basement Description: Slab
Other Specifics
| 2 | |
| Concrete Perimeter | |
| Asphalt | |
| Deck, Gazebo | |
| — | |
| 31.95X109X160X140.44 | |
| Unfinished | |
| Full | |
| Vaulted/Cathedral Ceilings, Skylight(s), Hardwood Floors, First Floor Bedroom, First Floor Laundry, First Floor Full Bath | |
| Range, Dishwasher, Refrigerator, Washer, Dryer | |
| Not in DB | |
| Water Rights, Street Lights, Street Paved | |
| — | |
| — | |
| — |
Tax History
| Year | Property Taxes |
|---|---|
| 2007 | $4,214 |
| 2018 | $5,161 |
Contact Agent
Nearby Sold Comparables
Contact Agent
Listing Provided By
Baird & Warner







