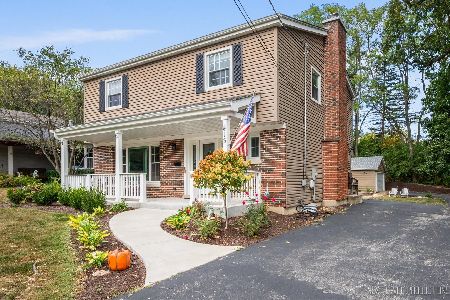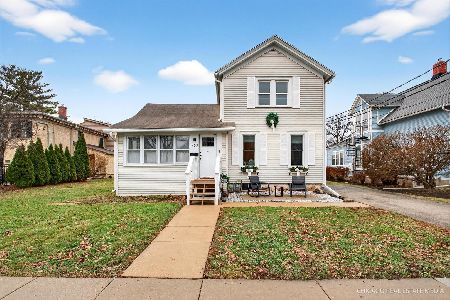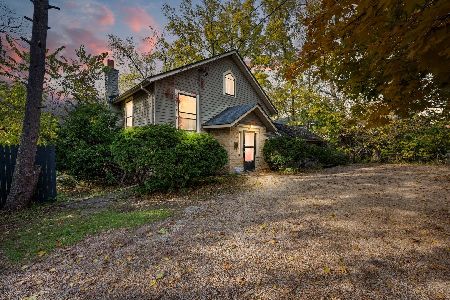451 2nd Street, Geneva, Illinois 60134
$835,000
|
Sold
|
|
| Status: | Closed |
| Sqft: | 4,000 |
| Cost/Sqft: | $219 |
| Beds: | 4 |
| Baths: | 4 |
| Year Built: | 2003 |
| Property Taxes: | $14,918 |
| Days On Market: | 2646 |
| Lot Size: | 0,15 |
Description
Custom, upscale 4000+ sq ft home in downtown"Geneva's Historic District." Part of Dodson Place, 2005's Planning Project of the Year Award. Charming touches, yet all modern amenities, steps away from highly rated restaurants, shopping, local festivals & the Metra train~Quiet, private neighborhood with mature trees & a beautiful view from the screened front porch & 2nd level balcony~Large gourmet kitchen with granite counters, breakfast bar/island, stainless steel appliances, pantry, open to the dining room & family room with stacked stone fireplace. Maple hardwood floors, tall ceilings, tons of windows and many more lovely touches and upgrades. Deep pour, naturally lit, walk-out basement is finished with a 2nd kitchen, bedroom, full bath, office area and game room. Great for in-laws!Zoned HVAC system, dual water heaters, 3 car garage off private alley, recently painted exterior, just painted interior and new carpeting. An amazing house and location in popular, charming downtown Geneva!
Property Specifics
| Single Family | |
| — | |
| Contemporary | |
| 2003 | |
| Full,Walkout | |
| — | |
| No | |
| 0.15 |
| Kane | |
| Dodson Place | |
| 550 / Annual | |
| None | |
| Public | |
| Public Sewer | |
| 10097651 | |
| 1210204009 |
Nearby Schools
| NAME: | DISTRICT: | DISTANCE: | |
|---|---|---|---|
|
High School
Geneva Community High School |
304 | Not in DB | |
Property History
| DATE: | EVENT: | PRICE: | SOURCE: |
|---|---|---|---|
| 20 Dec, 2018 | Sold | $835,000 | MRED MLS |
| 24 Nov, 2018 | Under contract | $874,900 | MRED MLS |
| 21 Oct, 2018 | Listed for sale | $874,900 | MRED MLS |
Room Specifics
Total Bedrooms: 4
Bedrooms Above Ground: 4
Bedrooms Below Ground: 0
Dimensions: —
Floor Type: Carpet
Dimensions: —
Floor Type: Carpet
Dimensions: —
Floor Type: Carpet
Full Bathrooms: 4
Bathroom Amenities: Whirlpool,Separate Shower,Double Sink
Bathroom in Basement: 1
Rooms: Deck,Kitchen,Balcony/Porch/Lanai,Den,Office,Recreation Room,Game Room,Exercise Room,Foyer,Screened Porch
Basement Description: Finished,Exterior Access
Other Specifics
| 3 | |
| Concrete Perimeter | |
| Asphalt,Off Alley | |
| Balcony, Deck, Porch Screened, Storms/Screens | |
| Fenced Yard,Landscaped | |
| 6596 SQ FT | |
| Full,Unfinished | |
| Full | |
| Vaulted/Cathedral Ceilings, Hardwood Floors, In-Law Arrangement | |
| Double Oven, Dishwasher, Refrigerator, Washer, Dryer, Disposal, Stainless Steel Appliance(s), Cooktop, Range Hood | |
| Not in DB | |
| Sidewalks, Street Lights, Street Paved | |
| — | |
| — | |
| Gas Log |
Tax History
| Year | Property Taxes |
|---|---|
| 2018 | $14,918 |
Contact Agent
Nearby Similar Homes
Nearby Sold Comparables
Contact Agent
Listing Provided By
Premier Living Properties







