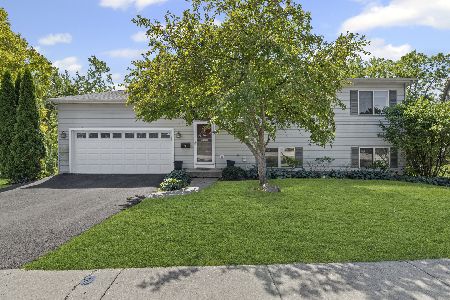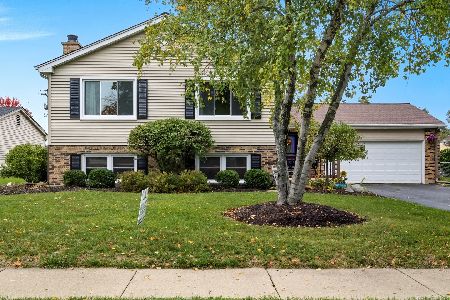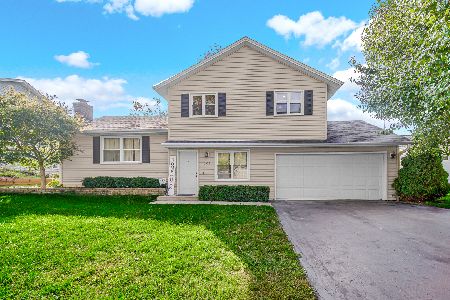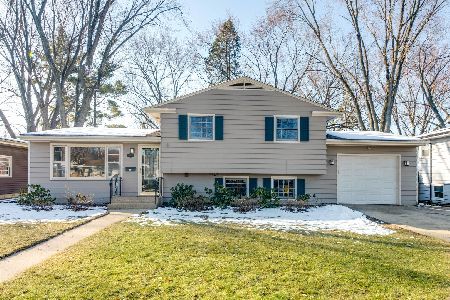451 Ann Street, Cary, Illinois 60013
$209,900
|
Sold
|
|
| Status: | Closed |
| Sqft: | 2,066 |
| Cost/Sqft: | $102 |
| Beds: | 3 |
| Baths: | 2 |
| Year Built: | 1960 |
| Property Taxes: | $5,897 |
| Days On Market: | 2739 |
| Lot Size: | 0,26 |
Description
Picture Perfect In Town Tri-Level home! Bright and Open Living Room w/Bay Window, Hardwood Floors & Stairway! Attached Separate Den Space is just off the Eat-in Kitchen w/Slider to the Amazing Backyard, Custom Deck and Natural Gas Grill. Upstairs you will find 3 Spacious Bedrooms w/Hardwood Floors & Full Hall Bath with Ceramic Tile. The Lower Level Rec. Room w/Wood Laminate Flooring and Loads of Windows is ultimate for entertaining on Game Day! Check out the Built-in Custom Wine Rack & the Extra Full Bath with Shower & Laundry Space. Step outside to find the Incredible 3 CAR Fully Insulated/Heated Garage w/220 Electric & Cable TV Access. (It can even be Converted to Radiant Floor Heat!) Extra Height Garage Doors for Big Toys. Perennials flow in the Professionally Landscaped Yard with Huge Mature Trees for Relaxing Shade. Newer Wood Laminate, Furnace/Air, and Hot Water Heater. Close to Park, Town, Shopping, Schools and Church! You will like what you see! This is "Home Sweet Home!"
Property Specifics
| Single Family | |
| — | |
| Tri-Level | |
| 1960 | |
| Partial,English | |
| — | |
| No | |
| 0.26 |
| Mc Henry | |
| — | |
| 0 / Not Applicable | |
| None | |
| Public | |
| Public Sewer | |
| 09943968 | |
| 1912327003 |
Nearby Schools
| NAME: | DISTRICT: | DISTANCE: | |
|---|---|---|---|
|
Grade School
Three Oaks School |
26 | — | |
|
Middle School
Cary Junior High School |
26 | Not in DB | |
|
High School
Cary-grove Community High School |
155 | Not in DB | |
Property History
| DATE: | EVENT: | PRICE: | SOURCE: |
|---|---|---|---|
| 5 Jul, 2018 | Sold | $209,900 | MRED MLS |
| 17 May, 2018 | Under contract | $209,900 | MRED MLS |
| 8 May, 2018 | Listed for sale | $209,900 | MRED MLS |
Room Specifics
Total Bedrooms: 3
Bedrooms Above Ground: 3
Bedrooms Below Ground: 0
Dimensions: —
Floor Type: Hardwood
Dimensions: —
Floor Type: Hardwood
Full Bathrooms: 2
Bathroom Amenities: Separate Shower
Bathroom in Basement: 1
Rooms: Recreation Room
Basement Description: Finished
Other Specifics
| 3 | |
| Concrete Perimeter | |
| Asphalt | |
| Deck, Storms/Screens | |
| Dimensions to Center of Road | |
| 79 X 167 | |
| Unfinished | |
| None | |
| Hardwood Floors, Wood Laminate Floors | |
| Range, Microwave, Dishwasher, Refrigerator, Freezer, Washer, Dryer | |
| Not in DB | |
| Sidewalks, Street Lights, Street Paved | |
| — | |
| — | |
| — |
Tax History
| Year | Property Taxes |
|---|---|
| 2018 | $5,897 |
Contact Agent
Nearby Similar Homes
Nearby Sold Comparables
Contact Agent
Listing Provided By
Coldwell Banker The Real Estate Group










