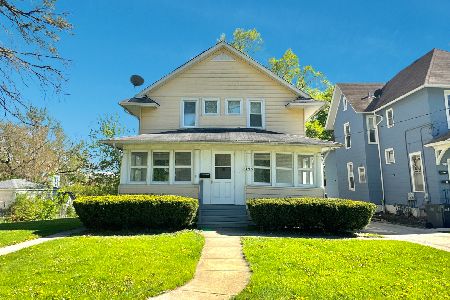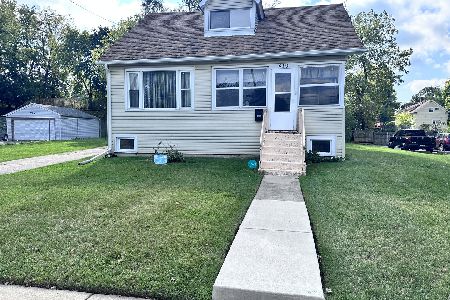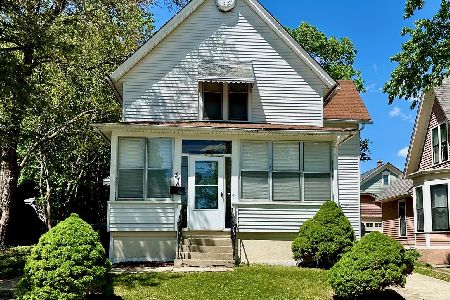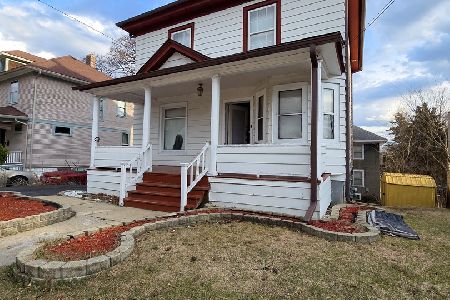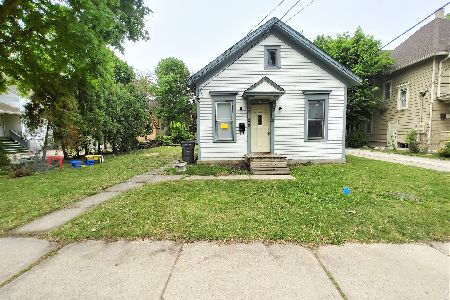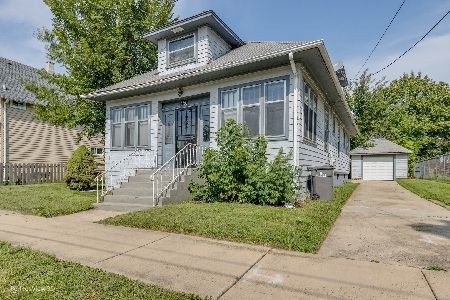451 Ann Street, Elgin, Illinois 60120
$40,100
|
Sold
|
|
| Status: | Closed |
| Sqft: | 1,530 |
| Cost/Sqft: | $23 |
| Beds: | 3 |
| Baths: | 2 |
| Year Built: | — |
| Property Taxes: | $3,787 |
| Days On Market: | 4918 |
| Lot Size: | 0,00 |
Description
Three bedroom home in Elgin with two full baths. This home is a nice investment opportunity. There is some interior work needed. Nice living room and dining room make up the main living area. The kitchen has ample space. The home sits on a nice lot with mature trees and landscaping. The home has a one car detached garage. This home is sold as is. There are no seller disclosures. Taxes are at 100%.
Property Specifics
| Single Family | |
| — | |
| Bungalow | |
| — | |
| Full | |
| — | |
| No | |
| — |
| Kane | |
| — | |
| 0 / Not Applicable | |
| None | |
| Public | |
| Public Sewer | |
| 08102129 | |
| 0613129014 |
Nearby Schools
| NAME: | DISTRICT: | DISTANCE: | |
|---|---|---|---|
|
Grade School
Sheridan Elementary School |
46 | — | |
|
Middle School
Larsen Middle School |
46 | Not in DB | |
|
High School
Larkin High School |
46 | Not in DB | |
Property History
| DATE: | EVENT: | PRICE: | SOURCE: |
|---|---|---|---|
| 4 Sep, 2012 | Sold | $40,100 | MRED MLS |
| 8 Aug, 2012 | Under contract | $34,900 | MRED MLS |
| — | Last price change | $49,900 | MRED MLS |
| 27 Jun, 2012 | Listed for sale | $49,900 | MRED MLS |
Room Specifics
Total Bedrooms: 3
Bedrooms Above Ground: 3
Bedrooms Below Ground: 0
Dimensions: —
Floor Type: Carpet
Dimensions: —
Floor Type: Carpet
Full Bathrooms: 2
Bathroom Amenities: —
Bathroom in Basement: 1
Rooms: No additional rooms
Basement Description: Unfinished
Other Specifics
| 1 | |
| Concrete Perimeter | |
| Asphalt | |
| — | |
| Fenced Yard | |
| 73X151 | |
| — | |
| None | |
| In-Law Arrangement | |
| — | |
| Not in DB | |
| Sidewalks, Street Paved | |
| — | |
| — | |
| — |
Tax History
| Year | Property Taxes |
|---|---|
| 2012 | $3,787 |
Contact Agent
Nearby Similar Homes
Nearby Sold Comparables
Contact Agent
Listing Provided By
Tanis Group Realty

