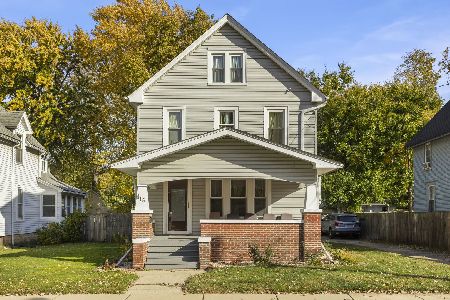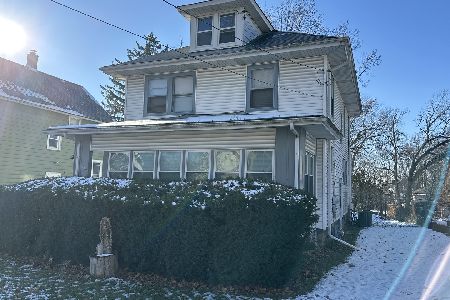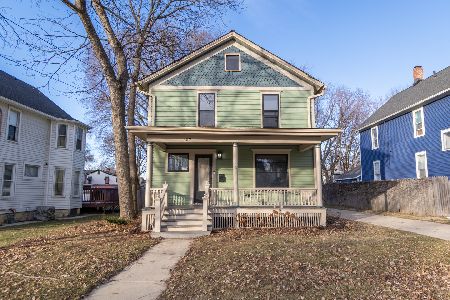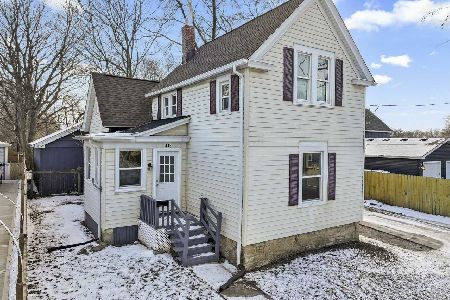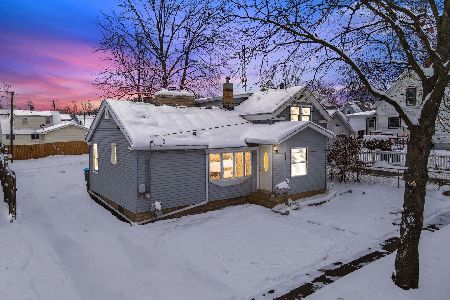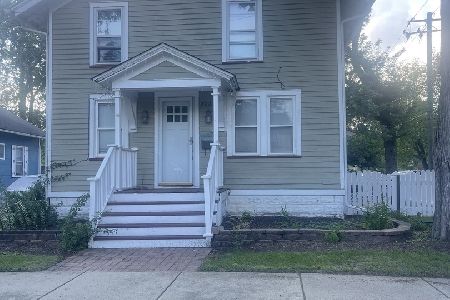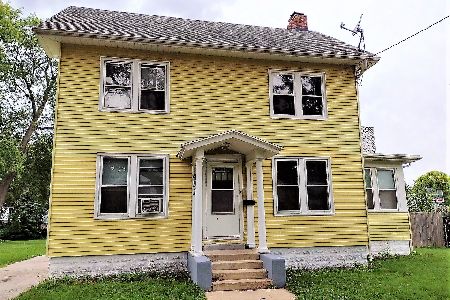451 Blackhawk Avenue, Aurora, Illinois 60506
$130,000
|
Sold
|
|
| Status: | Closed |
| Sqft: | 1,844 |
| Cost/Sqft: | $73 |
| Beds: | 4 |
| Baths: | 2 |
| Year Built: | — |
| Property Taxes: | $2,496 |
| Days On Market: | 2930 |
| Lot Size: | 0,15 |
Description
Well maintained family home on the west side of Aurora. Beautiful original woodwork throughout and gorgeous hardwood floors under carpets. Original lead glass windows, restored banister and railings on stairway. Updated kitchen and big formal dining room and living room. 4 bedrooms plus bonus room on 2nd floor, bedroom with powder room on main level and full bath in basement. In historical District. Estate, As Is home. No FHA or VA.
Property Specifics
| Single Family | |
| — | |
| — | |
| — | |
| Full | |
| — | |
| No | |
| 0.15 |
| Kane | |
| — | |
| 0 / Not Applicable | |
| None | |
| Public | |
| Public Sewer | |
| 09830789 | |
| 1521226004 |
Property History
| DATE: | EVENT: | PRICE: | SOURCE: |
|---|---|---|---|
| 10 May, 2018 | Sold | $130,000 | MRED MLS |
| 27 Feb, 2018 | Under contract | $135,000 | MRED MLS |
| 11 Jan, 2018 | Listed for sale | $135,000 | MRED MLS |
Room Specifics
Total Bedrooms: 4
Bedrooms Above Ground: 4
Bedrooms Below Ground: 0
Dimensions: —
Floor Type: Hardwood
Dimensions: —
Floor Type: Hardwood
Dimensions: —
Floor Type: Carpet
Full Bathrooms: 2
Bathroom Amenities: —
Bathroom in Basement: 1
Rooms: Foyer,Enclosed Porch,Tandem Room,Sitting Room
Basement Description: Partially Finished
Other Specifics
| 1 | |
| — | |
| — | |
| — | |
| — | |
| 50 X 135 | |
| — | |
| None | |
| — | |
| Range, Microwave, Dishwasher, Refrigerator | |
| Not in DB | |
| — | |
| — | |
| — | |
| — |
Tax History
| Year | Property Taxes |
|---|---|
| 2018 | $2,496 |
Contact Agent
Nearby Similar Homes
Nearby Sold Comparables
Contact Agent
Listing Provided By
Coldwell Banker The Real Estate Group

