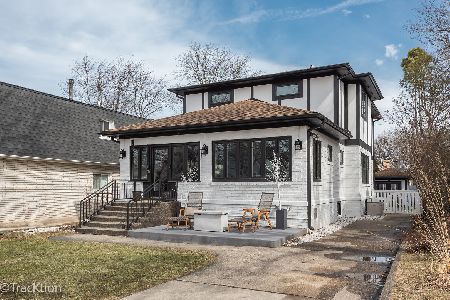451 Broadview Avenue, Highland Park, Illinois 60035
$540,000
|
Sold
|
|
| Status: | Closed |
| Sqft: | 2,771 |
| Cost/Sqft: | $189 |
| Beds: | 3 |
| Baths: | 4 |
| Year Built: | 1960 |
| Property Taxes: | $13,517 |
| Days On Market: | 2428 |
| Lot Size: | 0,12 |
Description
A special offering of a Prairie style home that has been beautifully renovated! Gorgeous woodwork throughout, high ceilings, an updated kitchen with Subzero, Viking, granite and custom cabinetry! Gracious sized rooms throughout with three large bedrooms up including a master suite with oversized shower, separate water closet and huge organized walk in closet. The master also has a wonderful balcony perfect for relaxing summer evenings. The lower level is completely finished with an additional bedroom and full bath, recreational room, workshop and storage. There is also a great sunroom, inviting front porch as well as a patio and pergola. All of which is fabulous for entertaining family and friends which is just the ticket for the upcoming Ravinia season! This is one of the best values on an incredible street in Highland Park and not to be missed!
Property Specifics
| Single Family | |
| — | |
| — | |
| 1960 | |
| Full | |
| — | |
| No | |
| 0.12 |
| Lake | |
| — | |
| 0 / Not Applicable | |
| None | |
| Public | |
| Public Sewer | |
| 10402150 | |
| 16361230120000 |
Nearby Schools
| NAME: | DISTRICT: | DISTANCE: | |
|---|---|---|---|
|
Grade School
Ravinia Elementary School |
112 | — | |
|
Middle School
Edgewood Middle School |
112 | Not in DB | |
|
High School
Highland Park High School |
113 | Not in DB | |
Property History
| DATE: | EVENT: | PRICE: | SOURCE: |
|---|---|---|---|
| 26 Jul, 2019 | Sold | $540,000 | MRED MLS |
| 6 Jun, 2019 | Under contract | $525,000 | MRED MLS |
| 3 Jun, 2019 | Listed for sale | $525,000 | MRED MLS |
| 10 Aug, 2021 | Sold | $599,000 | MRED MLS |
| 10 Jul, 2021 | Under contract | $599,000 | MRED MLS |
| 6 Jul, 2021 | Listed for sale | $599,000 | MRED MLS |
Room Specifics
Total Bedrooms: 4
Bedrooms Above Ground: 3
Bedrooms Below Ground: 1
Dimensions: —
Floor Type: Hardwood
Dimensions: —
Floor Type: Hardwood
Dimensions: —
Floor Type: Wood Laminate
Full Bathrooms: 4
Bathroom Amenities: —
Bathroom in Basement: 1
Rooms: Recreation Room,Workshop,Foyer,Storage,Walk In Closet,Sun Room
Basement Description: Finished
Other Specifics
| 2 | |
| — | |
| — | |
| — | |
| — | |
| 40X130 | |
| — | |
| Full | |
| Hardwood Floors, Second Floor Laundry, Walk-In Closet(s) | |
| Double Oven, Range, Microwave, Dishwasher, High End Refrigerator, Washer, Dryer, Disposal, Range Hood | |
| Not in DB | |
| Pool, Sidewalks, Street Lights, Street Paved | |
| — | |
| — | |
| — |
Tax History
| Year | Property Taxes |
|---|---|
| 2019 | $13,517 |
Contact Agent
Nearby Similar Homes
Nearby Sold Comparables
Contact Agent
Listing Provided By
@properties











