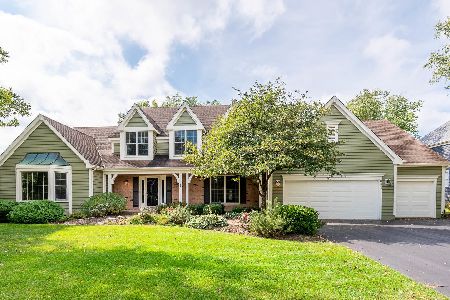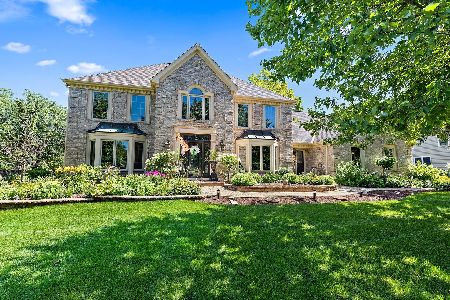451 Country Lane, Crystal Lake, Illinois 60012
$325,000
|
Sold
|
|
| Status: | Closed |
| Sqft: | 3,324 |
| Cost/Sqft: | $105 |
| Beds: | 4 |
| Baths: | 4 |
| Year Built: | 1994 |
| Property Taxes: | $12,018 |
| Days On Market: | 3007 |
| Lot Size: | 0,50 |
Description
Over 5,000 square feet of lush living space in this beautiful Chesapeake home! Gorgeous landscaping, mature trees, stamped concrete, and a covered front porch welcome you to this lovely home. Inside you'll find hardwood floors, a gas fireplace, and space for all of your finest furniture and heirlooms. This home features a private office with built-in cherry cabinetry. The sunken family room with vaulted ceilings is HUGE and is brightly lit by beams of natural sunlight. Friends and family are sure to gather here and in the island kitchen. Downstairs is a whole separate living quarters. The 2nd kitchen features double ovens, gas cooktop, and light oak cabinets. The recreation area is MASSIVE in this English basement, perfect for a dining area and lounging quarters. Or, you can take in a game of billiards; the pool table is included! Located near historic downtown Crystal Lake and a METRA station but seemingly miles away from everything. Too much to list here, come and see for yourself!
Property Specifics
| Single Family | |
| — | |
| — | |
| 1994 | |
| — | |
| CHESAPEAKE | |
| No | |
| 0.5 |
| Mc Henry | |
| Country Oaks | |
| 190 / Annual | |
| — | |
| — | |
| — | |
| 09793262 | |
| 1430479003 |
Nearby Schools
| NAME: | DISTRICT: | DISTANCE: | |
|---|---|---|---|
|
Grade School
North Elementary School |
47 | — | |
|
Middle School
Hannah Beardsley Middle School |
47 | Not in DB | |
|
High School
Prairie Ridge High School |
155 | Not in DB | |
Property History
| DATE: | EVENT: | PRICE: | SOURCE: |
|---|---|---|---|
| 11 May, 2018 | Sold | $325,000 | MRED MLS |
| 13 Apr, 2018 | Under contract | $349,000 | MRED MLS |
| — | Last price change | $355,000 | MRED MLS |
| 3 Nov, 2017 | Listed for sale | $369,900 | MRED MLS |
Room Specifics
Total Bedrooms: 5
Bedrooms Above Ground: 4
Bedrooms Below Ground: 1
Dimensions: —
Floor Type: —
Dimensions: —
Floor Type: —
Dimensions: —
Floor Type: —
Dimensions: —
Floor Type: —
Full Bathrooms: 4
Bathroom Amenities: Whirlpool,Separate Shower,Double Sink
Bathroom in Basement: 1
Rooms: —
Basement Description: Finished
Other Specifics
| 3 | |
| — | |
| Concrete | |
| — | |
| — | |
| 118 X 217 X 91 X 204 | |
| Unfinished | |
| — | |
| — | |
| — | |
| Not in DB | |
| — | |
| — | |
| — | |
| — |
Tax History
| Year | Property Taxes |
|---|---|
| 2018 | $12,018 |
Contact Agent
Nearby Similar Homes
Nearby Sold Comparables
Contact Agent
Listing Provided By
RE/MAX of Barrington








