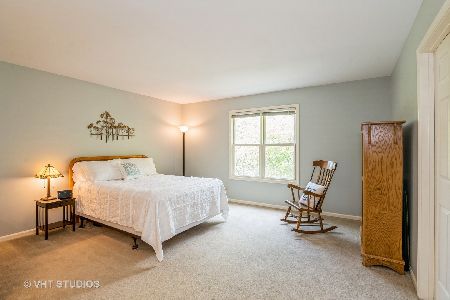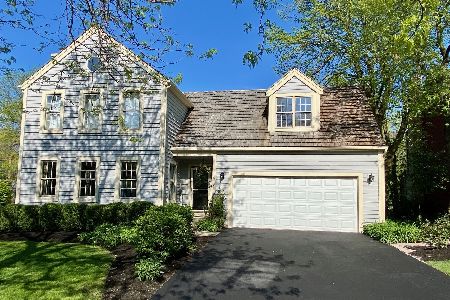451 Cross Road, Gurnee, Illinois 60031
$319,000
|
Sold
|
|
| Status: | Closed |
| Sqft: | 2,489 |
| Cost/Sqft: | $128 |
| Beds: | 4 |
| Baths: | 4 |
| Year Built: | 1990 |
| Property Taxes: | $10,227 |
| Days On Market: | 2416 |
| Lot Size: | 0,22 |
Description
Lovely PROVIDENCE VILLAGE 4 bedroom home with beautiful updated kitchen and baths. Freshly painted and new carpeting installed throughout. Gourmet kitchen with cherry cabinets, quartz countertops, and stainless steel appliances opens to family room that steps out to private fenced backyard with gazebo, deck and patio. Updated master bath with cherry cabinets, stone & glass tiles, glass vessel sinks, and whirlpool. Full finished basement with recreation room and newly finished full bath. Additional recent updates include furnace, central air, and wood shake roof. Driveway and entry walk are finished with paver bricks surrounded by mature landscape and shade trees. Enjoy nearby Kings Park and all of the neighborhool planned activities. Great community in a convenient location.
Property Specifics
| Single Family | |
| — | |
| Colonial | |
| 1990 | |
| Full | |
| — | |
| No | |
| 0.22 |
| Lake | |
| Providence Village | |
| 150 / Annual | |
| Other | |
| Public | |
| Public Sewer | |
| 10427012 | |
| 07261040340000 |
Nearby Schools
| NAME: | DISTRICT: | DISTANCE: | |
|---|---|---|---|
|
Grade School
Woodland Elementary School |
50 | — | |
|
High School
Warren Township High School |
121 | Not in DB | |
Property History
| DATE: | EVENT: | PRICE: | SOURCE: |
|---|---|---|---|
| 1 May, 2009 | Sold | $380,000 | MRED MLS |
| 4 Apr, 2009 | Under contract | $400,000 | MRED MLS |
| — | Last price change | $434,000 | MRED MLS |
| 12 Aug, 2008 | Listed for sale | $450,000 | MRED MLS |
| 22 Apr, 2020 | Sold | $319,000 | MRED MLS |
| 19 Mar, 2020 | Under contract | $319,000 | MRED MLS |
| — | Last price change | $329,900 | MRED MLS |
| 22 Jun, 2019 | Listed for sale | $334,000 | MRED MLS |
Room Specifics
Total Bedrooms: 4
Bedrooms Above Ground: 4
Bedrooms Below Ground: 0
Dimensions: —
Floor Type: Carpet
Dimensions: —
Floor Type: Carpet
Dimensions: —
Floor Type: Carpet
Full Bathrooms: 4
Bathroom Amenities: Whirlpool,Separate Shower,Double Sink
Bathroom in Basement: 1
Rooms: Eating Area,Recreation Room
Basement Description: Finished
Other Specifics
| 2 | |
| Concrete Perimeter | |
| Brick | |
| Deck, Patio | |
| Fenced Yard,Mature Trees | |
| 72 X 142 | |
| Unfinished | |
| Full | |
| Hardwood Floors, First Floor Laundry | |
| Microwave, Dishwasher, Refrigerator, Bar Fridge, Washer, Dryer, Disposal, Stainless Steel Appliance(s), Cooktop, Built-In Oven, Range Hood | |
| Not in DB | |
| Park, Curbs, Sidewalks, Street Lights, Street Paved | |
| — | |
| — | |
| Wood Burning, Attached Fireplace Doors/Screen |
Tax History
| Year | Property Taxes |
|---|---|
| 2009 | $8,746 |
| 2020 | $10,227 |
Contact Agent
Nearby Similar Homes
Nearby Sold Comparables
Contact Agent
Listing Provided By
Berkshire Hathaway HomeServices Starck Real Estate









