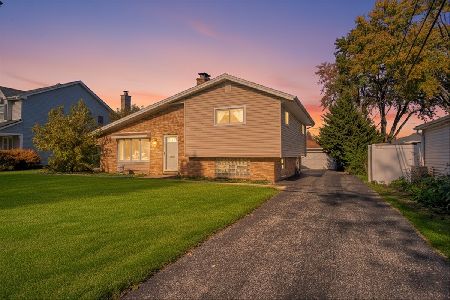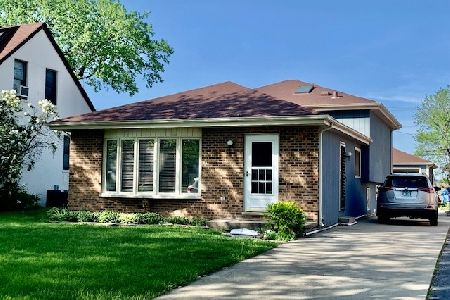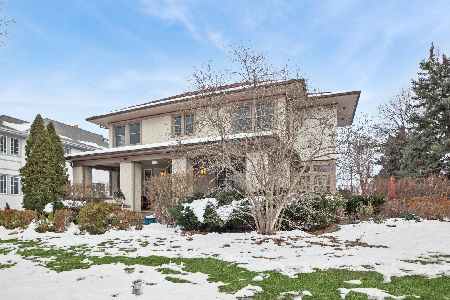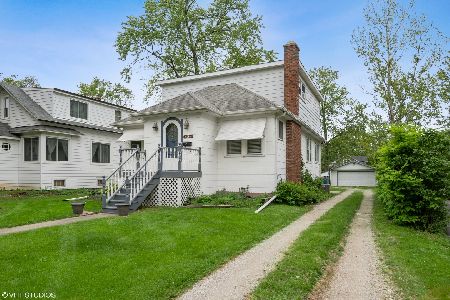451 Evergreen Avenue, Elmhurst, Illinois 60126
$555,000
|
Sold
|
|
| Status: | Closed |
| Sqft: | 2,142 |
| Cost/Sqft: | $242 |
| Beds: | 4 |
| Baths: | 4 |
| Year Built: | 1922 |
| Property Taxes: | $10,366 |
| Days On Market: | 996 |
| Lot Size: | 0,00 |
Description
MULTIPLE OFFERS RECEIVED-HIGHEST AND BEST BY 7 PM ON FRIDAY APRIL 28. Welcome to this charming and well cared for 2-story home with 4 bedrooms, 2 full and 2 half baths, on a quiet tree-lined street in highly sought after Elmhurst! In addition to the amazing curb appeal, you'll appreciate the massive lot, the front porch with seating and overhead lighting, the long driveway that leads to the 2-car garage, a back deck, and a spacious backyard. The main level has natural lighting throughout and features a generous sized living room, formal dining room, family room with new carpet, updated half bath, and kitchen with SS appliances (2020), wine cooler, ample cabinetry and counter space, and a separate eating area. The sliding door off the kitchen leads to the outdoor deck and backyard perfect for outdoor gatherings. The 2nd level features 4 bedrooms and 2 full size bathrooms; the large master with ensuite bath and new tile flooring and three bedrooms (or work from home spaces) and second full bath. The large finished basement, accessible from the kitchen or the home's side entrance, features new vinyl flooring, great storage space, a full size washer/dryer, a half bath, and a 2nd smaller kitchen. With some updating to the basement, the possibilities are endless! The home features zoned HVAC (1 furnace upstairs (2022), 1 furnace downstairs with new blower (2011) and 2 AC units (2022). Many improvements were made in 2022 including a new sewer line from the house to the street, rebuilt front porch, new electrical panel, and chimney tuck pointing. Highly desired schools and located with quick access to 290, 294 and 88, this home will not last!
Property Specifics
| Single Family | |
| — | |
| — | |
| 1922 | |
| — | |
| — | |
| No | |
| — |
| Du Page | |
| — | |
| 0 / Not Applicable | |
| — | |
| — | |
| — | |
| 11767555 | |
| 0335401009 |
Nearby Schools
| NAME: | DISTRICT: | DISTANCE: | |
|---|---|---|---|
|
Grade School
Emerson Elementary School |
205 | — | |
|
Middle School
Churchville Middle School |
205 | Not in DB | |
|
High School
York Community High School |
205 | Not in DB | |
Property History
| DATE: | EVENT: | PRICE: | SOURCE: |
|---|---|---|---|
| 15 Mar, 2015 | Under contract | $0 | MRED MLS |
| 25 Feb, 2015 | Listed for sale | $0 | MRED MLS |
| 24 May, 2023 | Sold | $555,000 | MRED MLS |
| 29 Apr, 2023 | Under contract | $519,000 | MRED MLS |
| 25 Apr, 2023 | Listed for sale | $519,000 | MRED MLS |
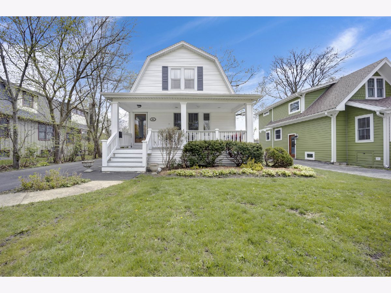
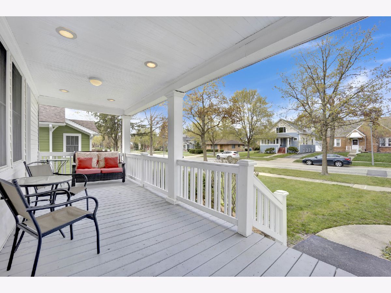
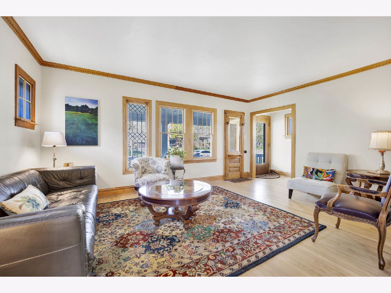
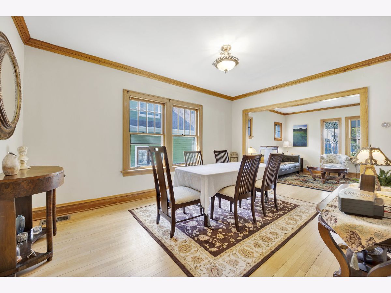
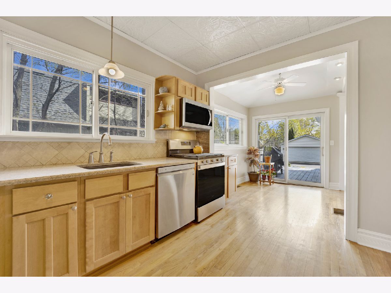
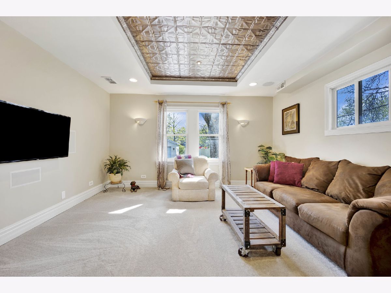
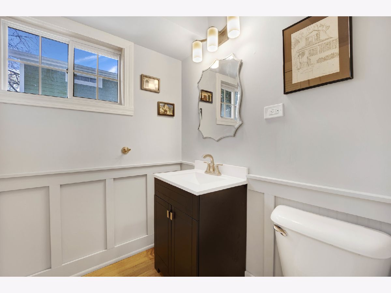
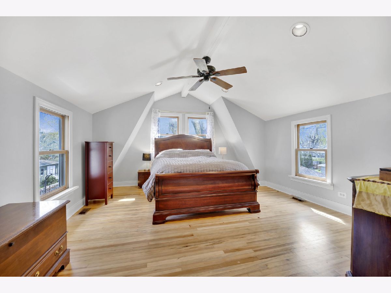
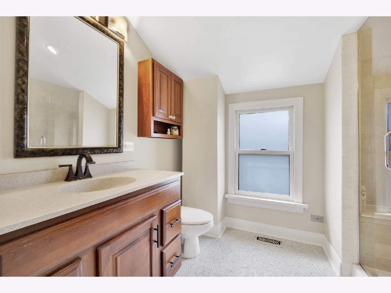
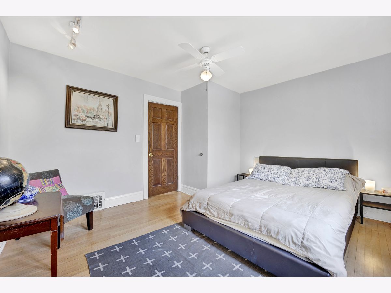
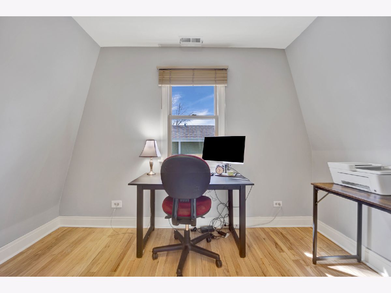
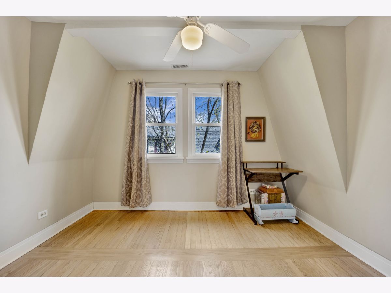
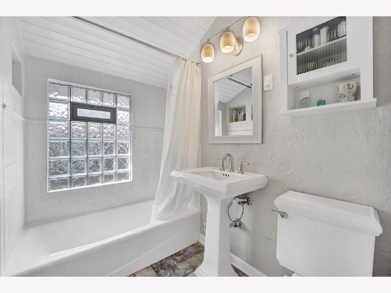
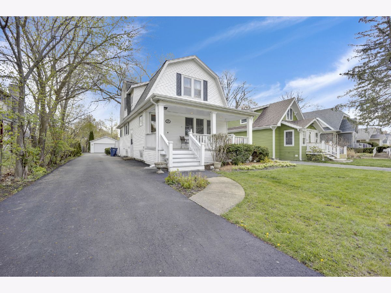
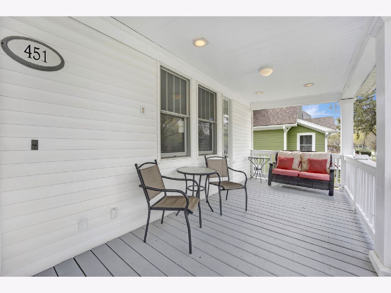
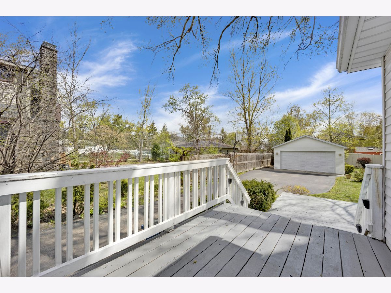
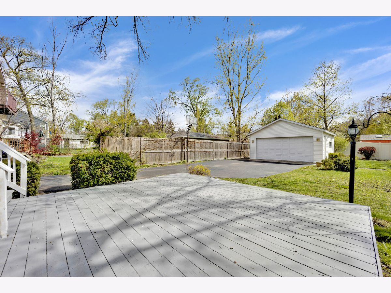
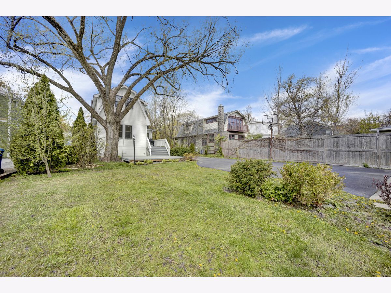
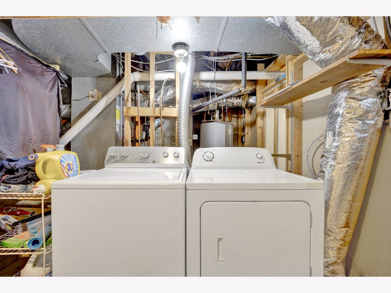
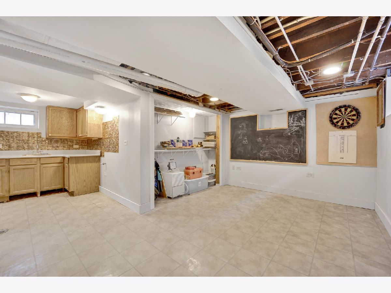
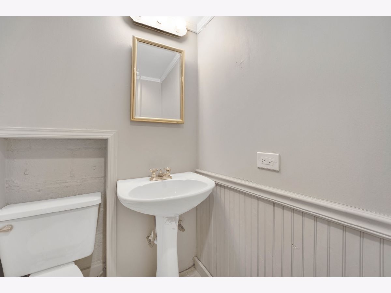
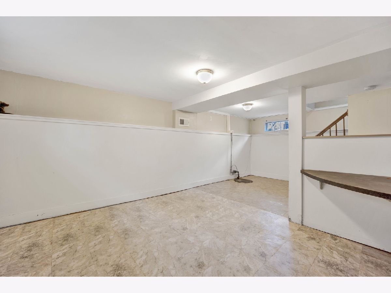
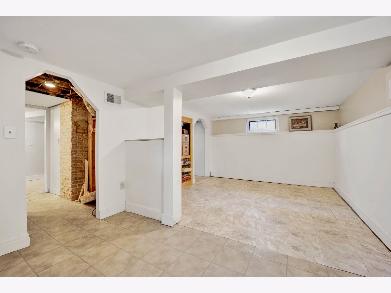
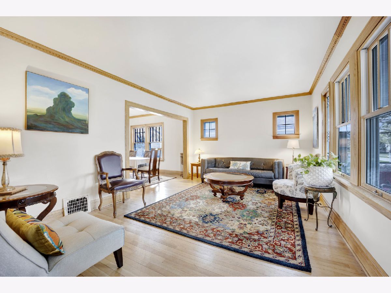
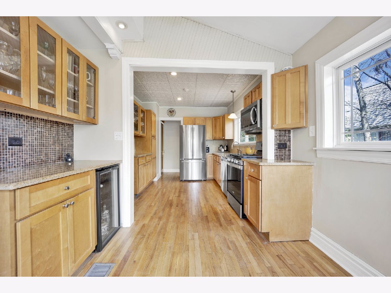
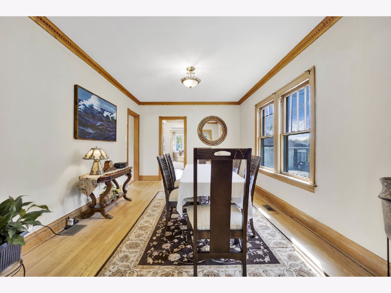
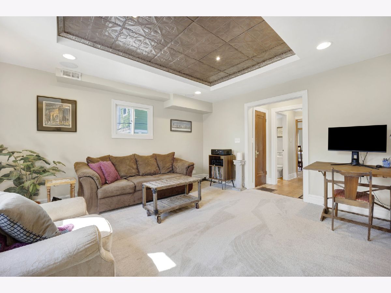
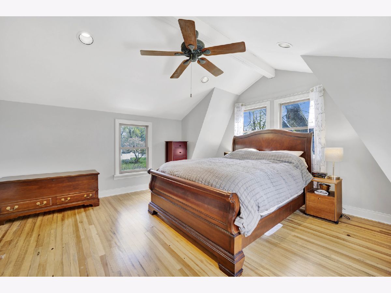
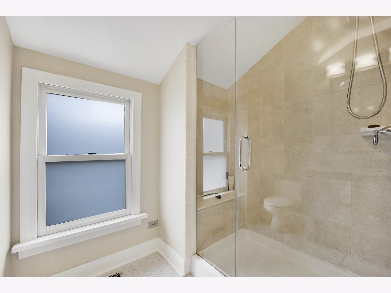
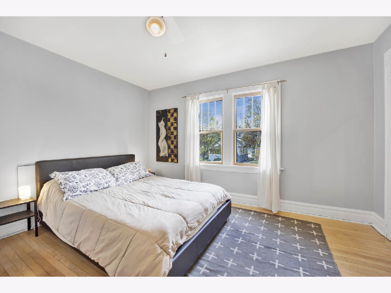
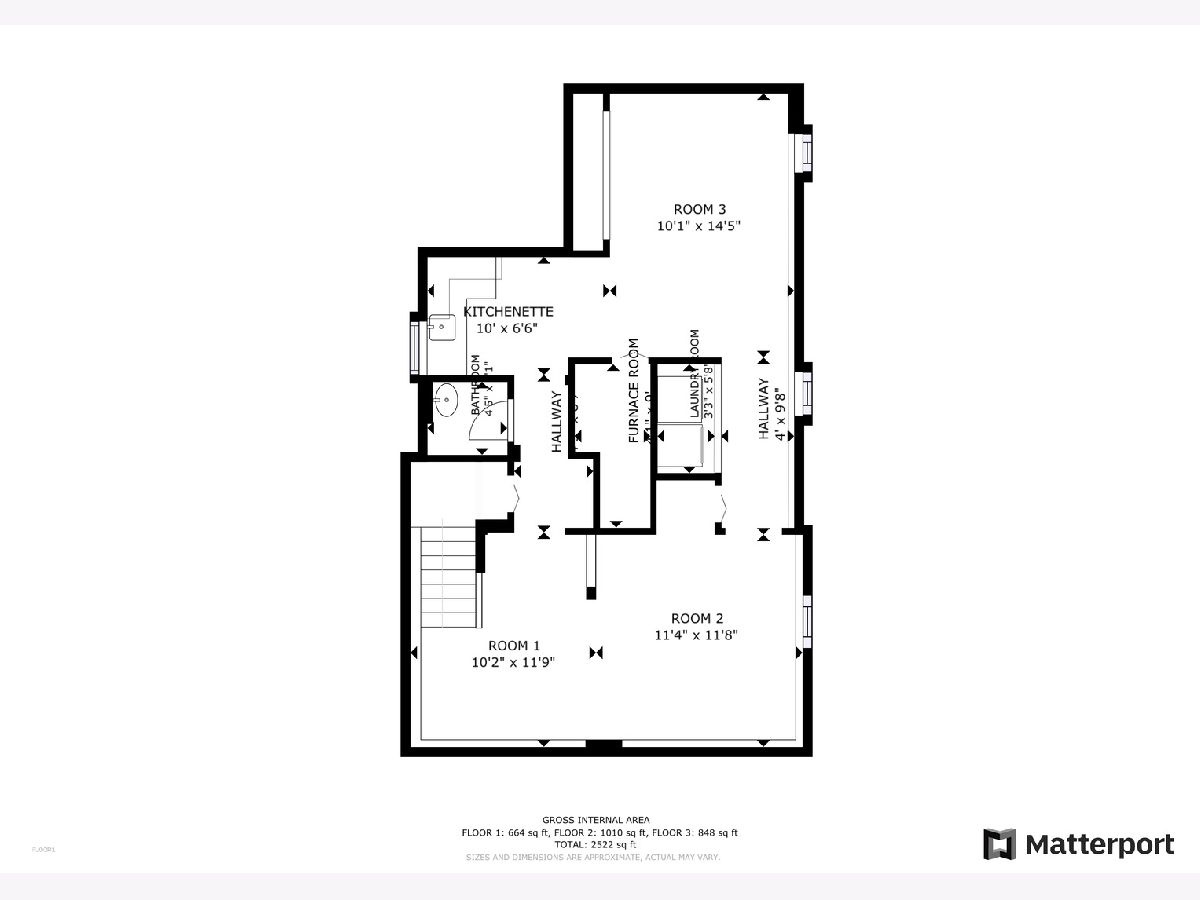
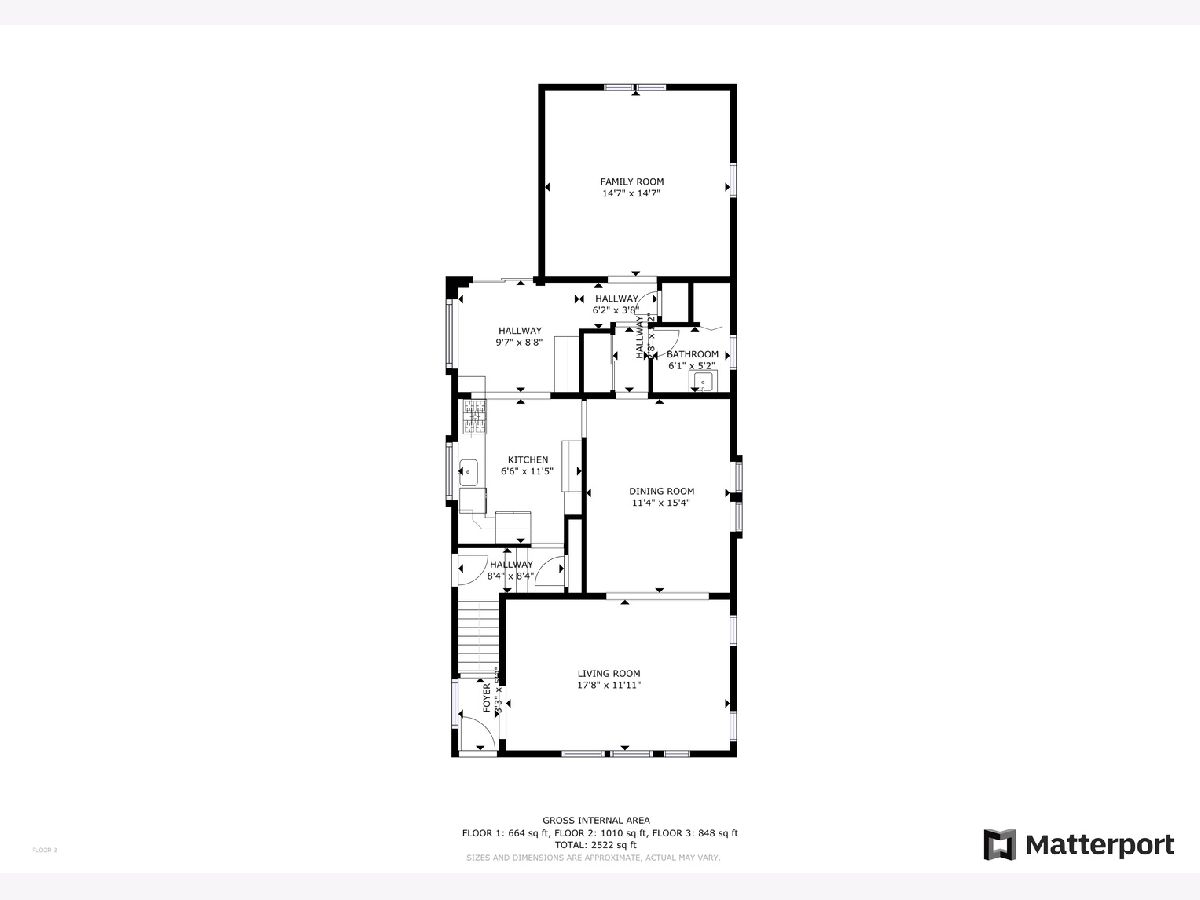
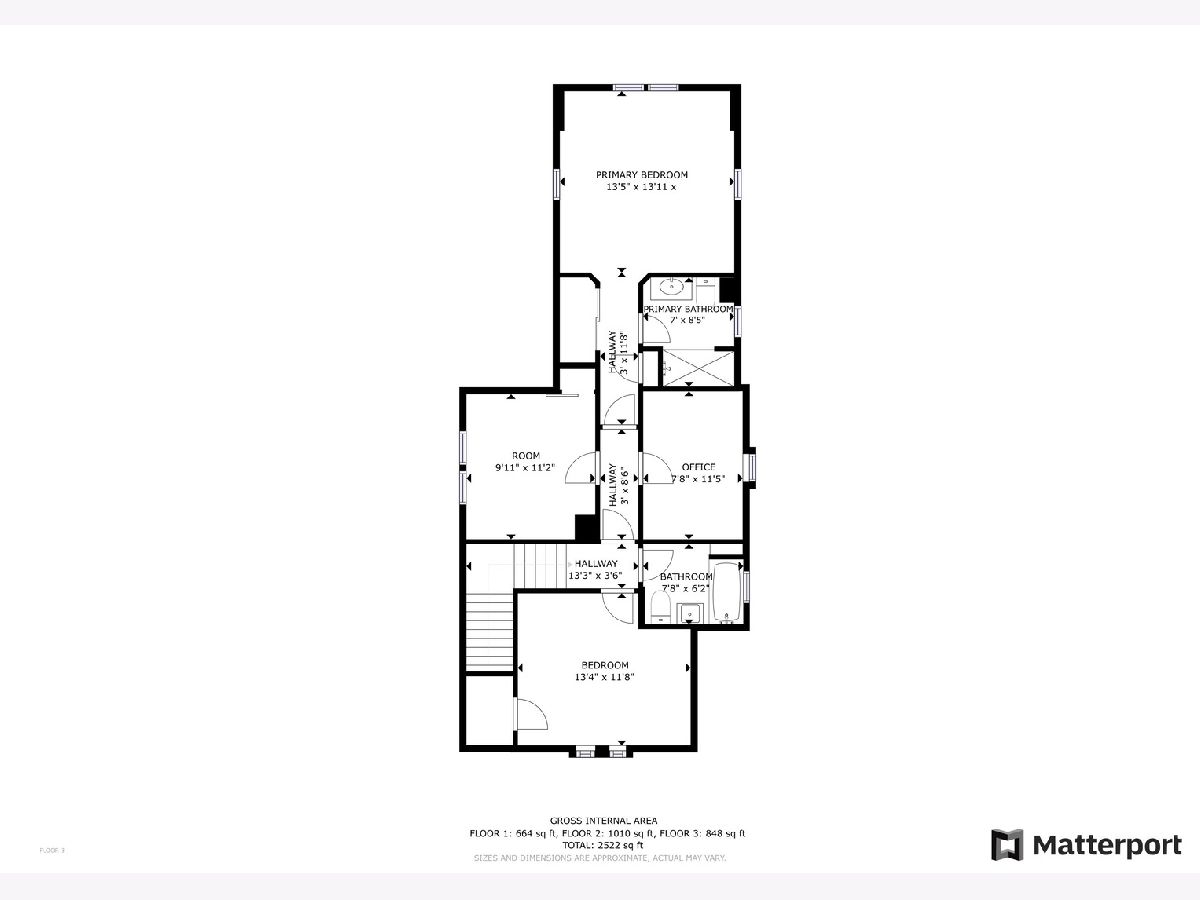
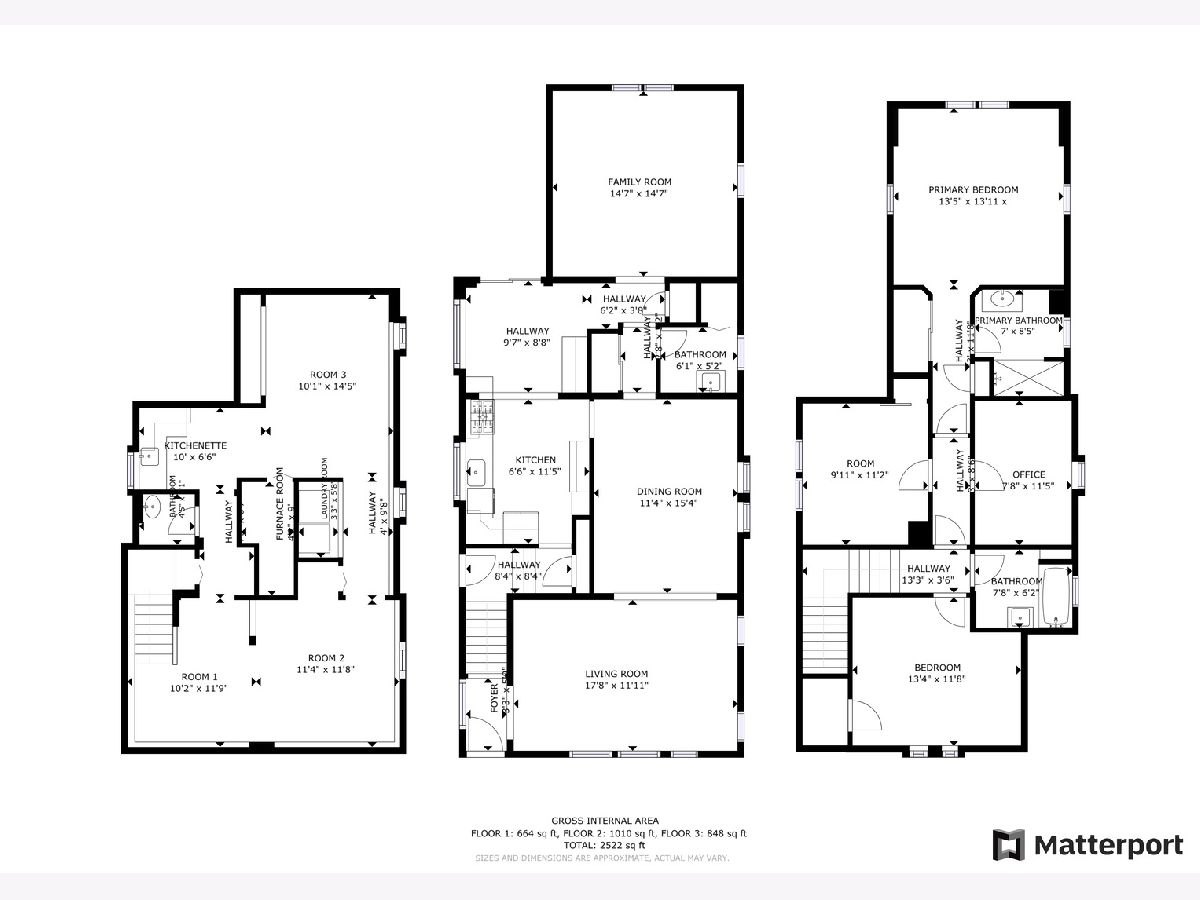
Room Specifics
Total Bedrooms: 4
Bedrooms Above Ground: 4
Bedrooms Below Ground: 0
Dimensions: —
Floor Type: —
Dimensions: —
Floor Type: —
Dimensions: —
Floor Type: —
Full Bathrooms: 4
Bathroom Amenities: —
Bathroom in Basement: 1
Rooms: —
Basement Description: Finished
Other Specifics
| 2 | |
| — | |
| Asphalt | |
| — | |
| — | |
| 50 X 184 | |
| Pull Down Stair | |
| — | |
| — | |
| — | |
| Not in DB | |
| — | |
| — | |
| — | |
| — |
Tax History
| Year | Property Taxes |
|---|---|
| 2023 | $10,366 |
Contact Agent
Nearby Similar Homes
Nearby Sold Comparables
Contact Agent
Listing Provided By
Fulton Grace Realty

