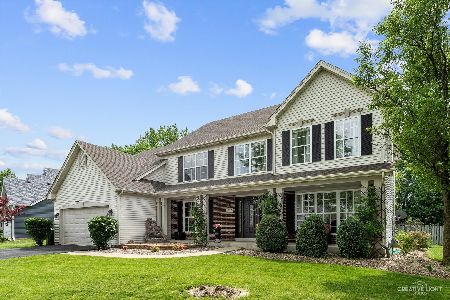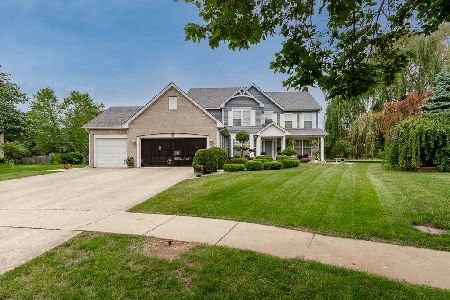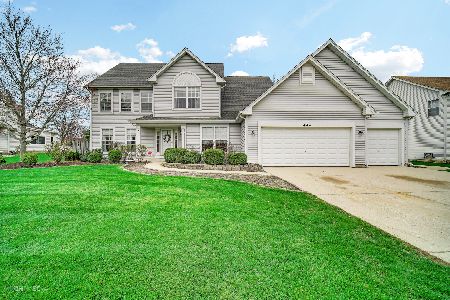451 Greenview Lane, Oswego, Illinois 60543
$287,000
|
Sold
|
|
| Status: | Closed |
| Sqft: | 2,435 |
| Cost/Sqft: | $121 |
| Beds: | 3 |
| Baths: | 4 |
| Year Built: | 2001 |
| Property Taxes: | $6,569 |
| Days On Market: | 6653 |
| Lot Size: | 0,00 |
Description
Absolutely a great buy. Lowest priced home in River Run, and this home includes a 3 car garage, concrete driveway, cul de sac lot, den, finished basement, fenced yard and concrete patio! Home has hard wood floors in the foyer, kitchen and family room. Loft could easily be converted to 4th bedroom and already has a closet. Upgraded elevation with brick and front porch. Whole house water purification system.
Property Specifics
| Single Family | |
| — | |
| — | |
| 2001 | |
| — | |
| MAYFAIR | |
| No | |
| — |
| Kendall | |
| River Run | |
| 120 / Annual | |
| — | |
| — | |
| — | |
| 06728158 | |
| 0318219017 |
Nearby Schools
| NAME: | DISTRICT: | DISTANCE: | |
|---|---|---|---|
|
Grade School
Fox Chase Elementary School |
308 | — | |
|
Middle School
Thompson Junior High School |
308 | Not in DB | |
|
High School
Oswego High School |
308 | Not in DB | |
Property History
| DATE: | EVENT: | PRICE: | SOURCE: |
|---|---|---|---|
| 17 Dec, 2007 | Sold | $287,000 | MRED MLS |
| 28 Nov, 2007 | Under contract | $294,900 | MRED MLS |
| 9 Nov, 2007 | Listed for sale | $294,900 | MRED MLS |
| 27 Aug, 2015 | Sold | $272,500 | MRED MLS |
| 21 Jul, 2015 | Under contract | $279,500 | MRED MLS |
| — | Last price change | $284,500 | MRED MLS |
| 2 Jul, 2015 | Listed for sale | $284,500 | MRED MLS |
Room Specifics
Total Bedrooms: 4
Bedrooms Above Ground: 3
Bedrooms Below Ground: 1
Dimensions: —
Floor Type: —
Dimensions: —
Floor Type: —
Dimensions: —
Floor Type: —
Full Bathrooms: 4
Bathroom Amenities: Separate Shower
Bathroom in Basement: 1
Rooms: —
Basement Description: —
Other Specifics
| 3 | |
| — | |
| — | |
| — | |
| — | |
| 41X29X33X125X91 | |
| Unfinished | |
| — | |
| — | |
| — | |
| Not in DB | |
| — | |
| — | |
| — | |
| — |
Tax History
| Year | Property Taxes |
|---|---|
| 2007 | $6,569 |
| 2015 | $7,224 |
Contact Agent
Nearby Similar Homes
Nearby Sold Comparables
Contact Agent
Listing Provided By
RE/MAX Way












