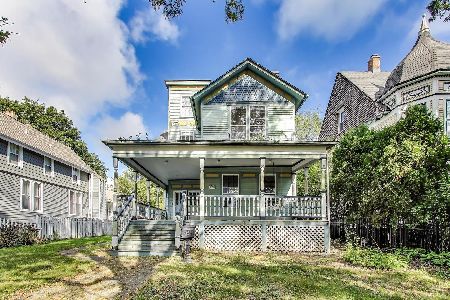451 Hazel Avenue, Highland Park, Illinois 60035
$1,000,000
|
Sold
|
|
| Status: | Closed |
| Sqft: | 4,351 |
| Cost/Sqft: | $253 |
| Beds: | 4 |
| Baths: | 4 |
| Year Built: | 1926 |
| Property Taxes: | $19,621 |
| Days On Market: | 3449 |
| Lot Size: | 0,56 |
Description
Feel the magic as you cross the bridge to this idyllic, secluded setting. Feels like you are living in the country on this half acre just steps away from downtown Highland Park. Driveway leads over bridge to incredible family home. Large family room master suite addition. Wonderful large open chefs kitchen with island, walk in pantry, breakfast area and desk. Great entertaining home with BIG rooms! Fabulous master suite with vaulted ceiling, desk area and his/her closets. Convenient 2nd floor laundry room. 2 car garage with lots of storage and/or rec room above. Mud room and bike storage connects garage to home via screened in porch. Close to downtown Highland Park, train station, library and beach. A very very special setting that is hard to find!
Property Specifics
| Single Family | |
| — | |
| — | |
| 1926 | |
| Full | |
| — | |
| No | |
| 0.56 |
| Lake | |
| — | |
| 0 / Not Applicable | |
| None | |
| Lake Michigan | |
| Public Sewer | |
| 09316312 | |
| 16234130160000 |
Nearby Schools
| NAME: | DISTRICT: | DISTANCE: | |
|---|---|---|---|
|
Grade School
Indian Trail Elementary School |
112 | — | |
|
Middle School
Elm Place School |
112 | Not in DB | |
|
High School
Highland Park High School |
113 | Not in DB | |
Property History
| DATE: | EVENT: | PRICE: | SOURCE: |
|---|---|---|---|
| 17 Jan, 2017 | Sold | $1,000,000 | MRED MLS |
| 23 Oct, 2016 | Under contract | $1,099,000 | MRED MLS |
| — | Last price change | $1,150,000 | MRED MLS |
| 15 Aug, 2016 | Listed for sale | $1,150,000 | MRED MLS |
Room Specifics
Total Bedrooms: 5
Bedrooms Above Ground: 4
Bedrooms Below Ground: 1
Dimensions: —
Floor Type: Hardwood
Dimensions: —
Floor Type: Hardwood
Dimensions: —
Floor Type: Hardwood
Dimensions: —
Floor Type: —
Full Bathrooms: 4
Bathroom Amenities: Separate Shower,Double Sink
Bathroom in Basement: 1
Rooms: Bedroom 5,Breakfast Room,Office,Recreation Room,Exercise Room,Foyer,Mud Room,Storage,Enclosed Porch
Basement Description: Finished
Other Specifics
| 2.1 | |
| Concrete Perimeter | |
| Asphalt,Circular | |
| Patio, Porch Screened, Brick Paver Patio, Storms/Screens, Breezeway | |
| Stream(s),Wooded,Rear of Lot | |
| 198X142X180X135 | |
| Unfinished | |
| Full | |
| Vaulted/Cathedral Ceilings, Hardwood Floors, Second Floor Laundry | |
| Double Oven, Microwave, Dishwasher, High End Refrigerator, Washer, Dryer, Disposal, Stainless Steel Appliance(s) | |
| Not in DB | |
| Sidewalks, Street Lights, Street Paved | |
| — | |
| — | |
| Wood Burning, Gas Log |
Tax History
| Year | Property Taxes |
|---|---|
| 2017 | $19,621 |
Contact Agent
Nearby Similar Homes
Nearby Sold Comparables
Contact Agent
Listing Provided By
@properties









