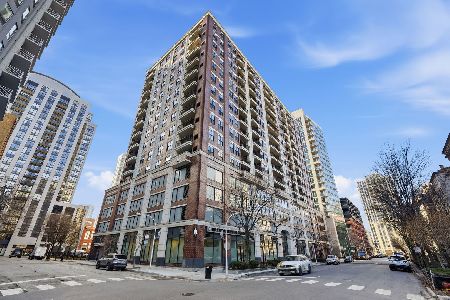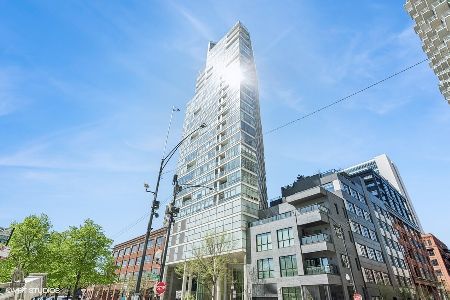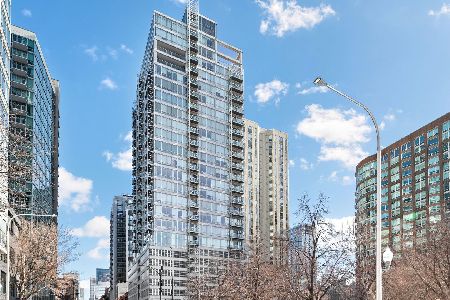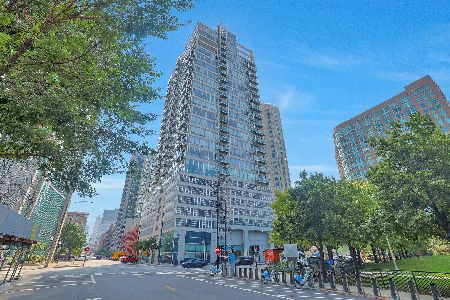451 Huron Street, Near North Side, Chicago, Illinois 60654
$337,500
|
Sold
|
|
| Status: | Closed |
| Sqft: | 700 |
| Cost/Sqft: | $499 |
| Beds: | 1 |
| Baths: | 1 |
| Year Built: | 2007 |
| Property Taxes: | $5,395 |
| Days On Market: | 255 |
| Lot Size: | 0,00 |
Description
Sought-After River North Gem - Updated 1BR/1BA with Modern Comforts & Prime Location and LAKE VIEWS! Live in the heart of River North, one of Chicago's most vibrant and sought-after neighborhoods. This updated 1-bedroom, 1-bathroom unit offers the perfect blend of style, space, and convenience. This specific floor garners 9'+ ceilings to really enhance the size, and comfort of this move-in ready home. Step inside to a thoughtfully designed floor plan featuring generously sized rooms and ample storage throughout. The modern kitchen boasts stainless steel appliances, abundant soft-close cabinetry, and a spacious breakfast bar-perfect for casual dining or entertaining. The oversized bedroom includes a custom-organized walk-in closet, while the bathroom impresses with a custom-designed accent wall, modern glass shower, and deep soaking jet-tub, complete with dual vanity sinks. Enjoy brand-new flooring installed in 2025, along with the convenience of in-unit laundry (W/D) and HVAC. Take in the city views from your private walk-out balcony-a rare feature in River North high-rises! Stunning views all the way to the lakefront east and northeast. This full-amenity building offers everything you need, including a first floor gym, 24-hour door staff, on-site maintenance, storage, package services, attached GARAGE PARKING INCLUDED. Parking is located near wall making EV Charger installation a convenient option. Nestled in a dog-friendly location with a park right behind the building, it's ideal for pet owners. With endless nightlife, world-class dining, shopping, and multiple transportation options just steps away, this is urban living with the tranquility of parks around the corner.
Property Specifics
| Condos/Townhomes | |
| 16 | |
| — | |
| 2007 | |
| — | |
| — | |
| No | |
| — |
| Cook | |
| — | |
| 540 / Monthly | |
| — | |
| — | |
| — | |
| 12369202 | |
| 17091230101121 |
Nearby Schools
| NAME: | DISTRICT: | DISTANCE: | |
|---|---|---|---|
|
Grade School
Ogden International |
299 | — | |
|
Middle School
Ogden International |
299 | Not in DB | |
Property History
| DATE: | EVENT: | PRICE: | SOURCE: |
|---|---|---|---|
| 23 May, 2008 | Sold | $300,000 | MRED MLS |
| 28 Apr, 2008 | Under contract | $279,900 | MRED MLS |
| 5 Mar, 2008 | Listed for sale | $279,900 | MRED MLS |
| 30 Jun, 2025 | Sold | $337,500 | MRED MLS |
| 30 May, 2025 | Under contract | $349,000 | MRED MLS |
| 20 May, 2025 | Listed for sale | $349,000 | MRED MLS |
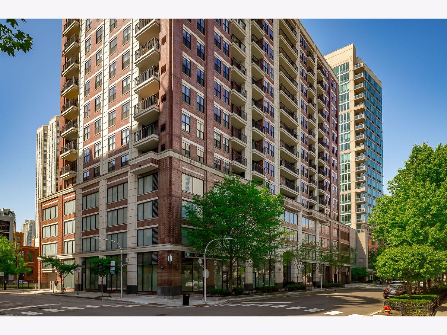
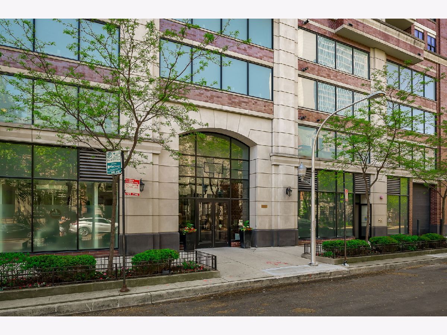
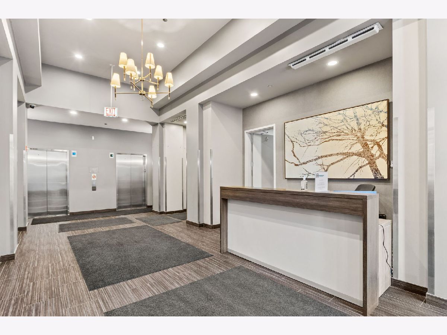
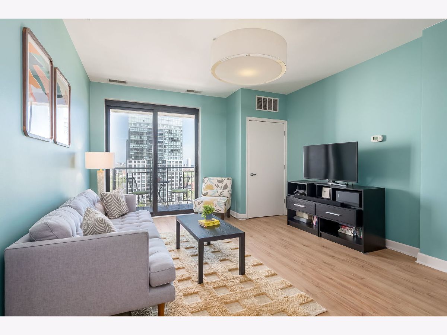
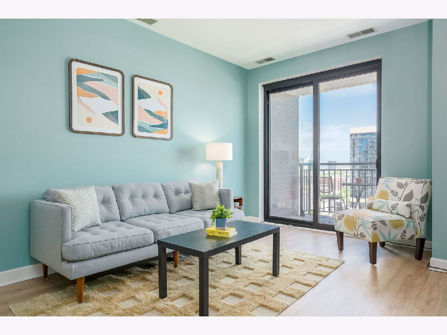
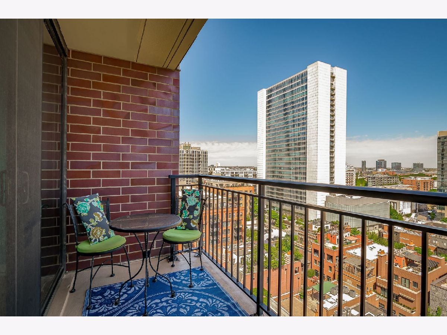
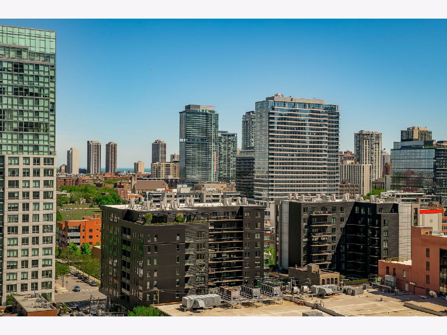
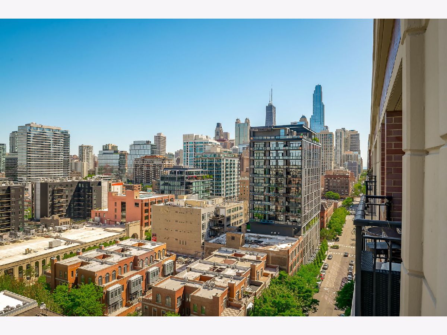
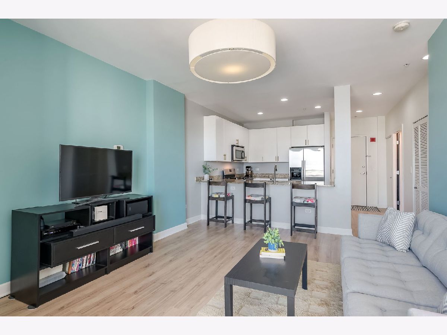
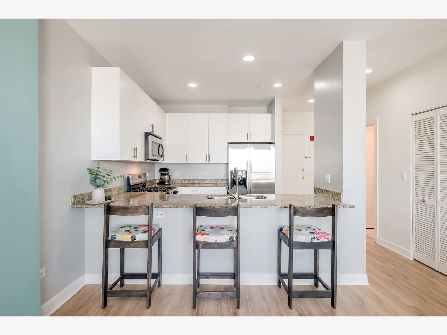
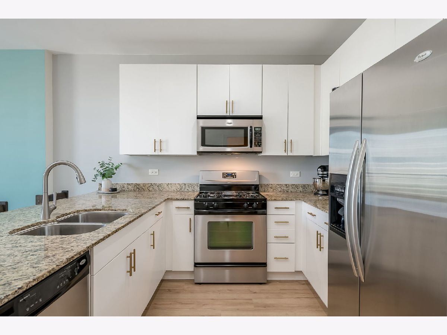
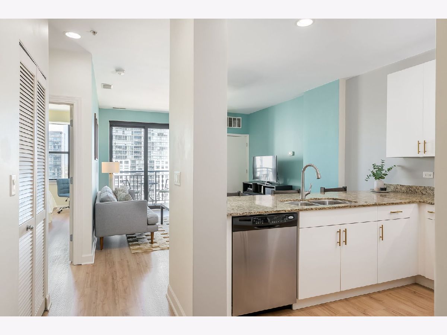
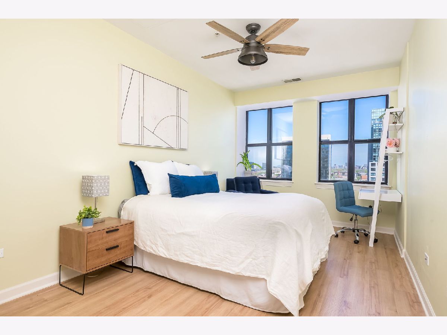
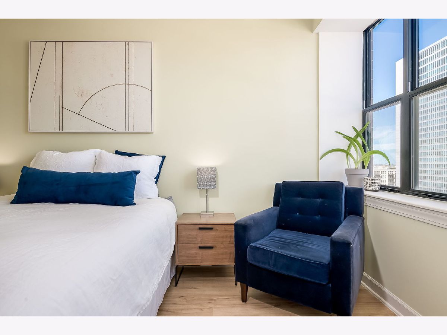
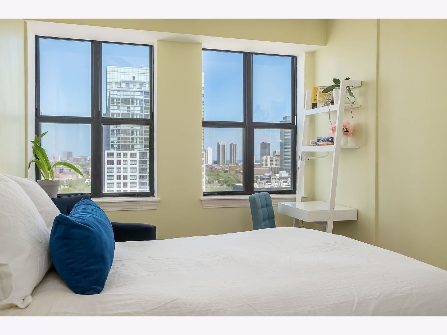
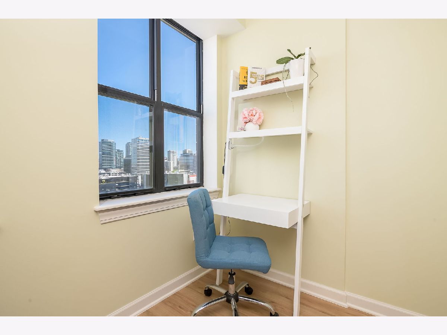
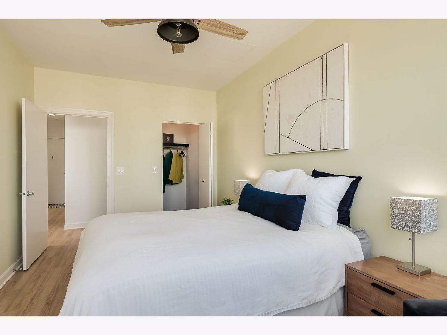
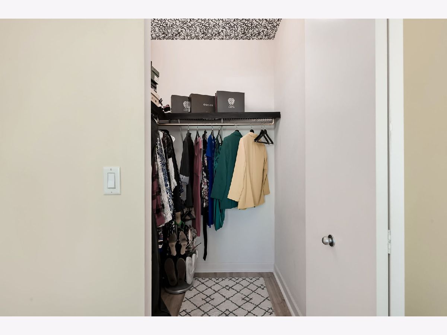
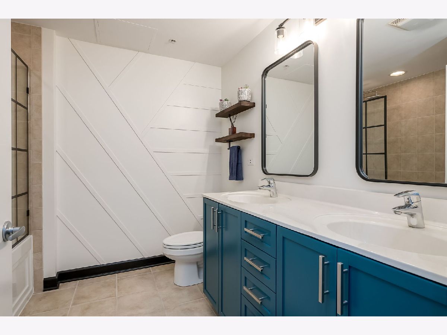
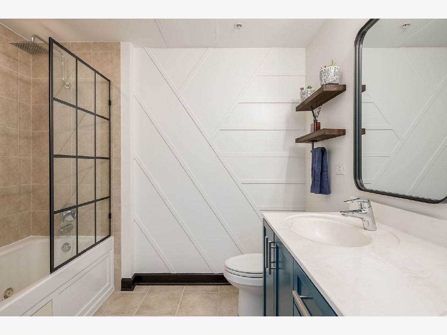
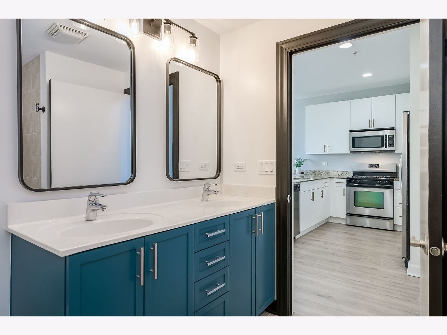
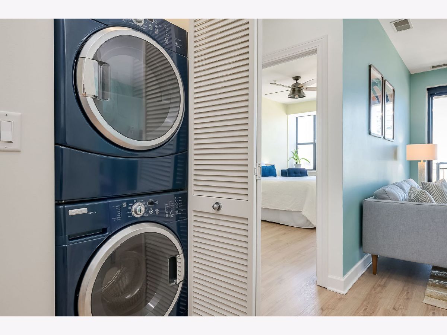
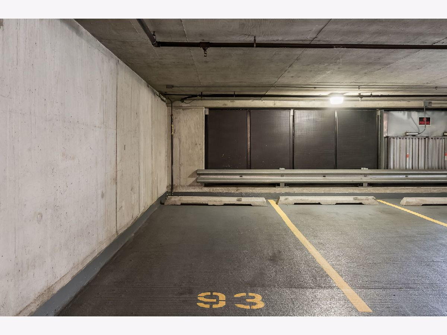
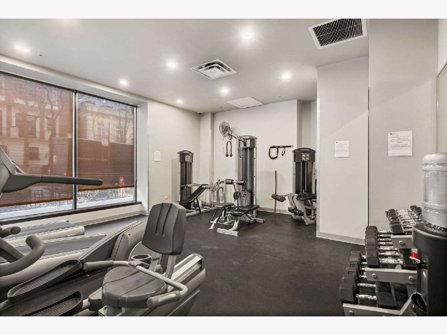
Room Specifics
Total Bedrooms: 1
Bedrooms Above Ground: 1
Bedrooms Below Ground: 0
Dimensions: —
Floor Type: —
Dimensions: —
Floor Type: —
Full Bathrooms: 1
Bathroom Amenities: Whirlpool,Separate Shower,Double Sink,Soaking Tub
Bathroom in Basement: 0
Rooms: —
Basement Description: —
Other Specifics
| 1 | |
| — | |
| — | |
| — | |
| — | |
| COMMON | |
| — | |
| — | |
| — | |
| — | |
| Not in DB | |
| — | |
| — | |
| — | |
| — |
Tax History
| Year | Property Taxes |
|---|---|
| 2025 | $5,395 |
Contact Agent
Nearby Similar Homes
Nearby Sold Comparables
Contact Agent
Listing Provided By
Jameson Sotheby's Intl Realty

