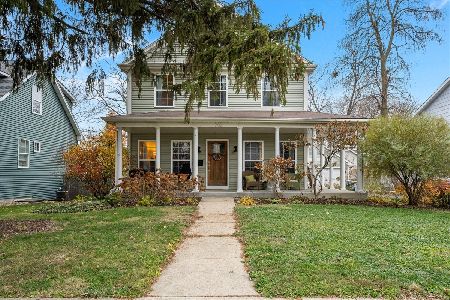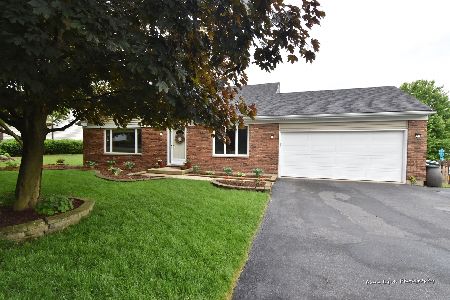451 Kickapoo Avenue, Batavia, Illinois 60510
$287,500
|
Sold
|
|
| Status: | Closed |
| Sqft: | 0 |
| Cost/Sqft: | — |
| Beds: | 3 |
| Baths: | 2 |
| Year Built: | 1983 |
| Property Taxes: | $5,546 |
| Days On Market: | 2183 |
| Lot Size: | 0,25 |
Description
Welcome to this Batavia gem backing to open space and stunning views! Wonderfully updated kitchen with SS appliances, subway tile backsplash, big picture window, hardwood floors & abundant cabinetry! Vaulted ceiling in your airy & bright living/dining room with fireplace, abundant natural light flowing through and hardwood floors. Expansive master with walk-in closet & hardwood floors! Additional bedrooms, hall linen closet & bath complete this second level. Walk-out lower level offers your family room, full bath, office and laundry room! Picture perfect backyard surrounded by mature trees, deck & patio! Enjoy being surrounded by nature while being close to downtown Batavia and it's many shops & restaurants. Don't wait to make this one yours! AGENTS AND/OR PROSPECTIVE BUYERS EXPOSED TO COVID 19 OR WITH A COUGH OR FEVER ARE NOT TO ENTER THE HOME UNTIL THEY RECEIVE MEDICAL CLEARANCE.
Property Specifics
| Single Family | |
| — | |
| — | |
| 1983 | |
| Full,Walkout | |
| — | |
| No | |
| 0.25 |
| Kane | |
| — | |
| 0 / Not Applicable | |
| None | |
| Public | |
| Public Sewer | |
| 10630101 | |
| 1223352012 |
Nearby Schools
| NAME: | DISTRICT: | DISTANCE: | |
|---|---|---|---|
|
Grade School
J B Nelson Elementary School |
101 | — | |
|
Middle School
Sam Rotolo Middle School Of Bat |
101 | Not in DB | |
|
High School
Batavia Sr High School |
101 | Not in DB | |
Property History
| DATE: | EVENT: | PRICE: | SOURCE: |
|---|---|---|---|
| 28 Jun, 2007 | Sold | $298,000 | MRED MLS |
| 7 Jun, 2007 | Under contract | $306,900 | MRED MLS |
| — | Last price change | $314,500 | MRED MLS |
| 1 Mar, 2007 | Listed for sale | $329,000 | MRED MLS |
| 26 Mar, 2020 | Sold | $287,500 | MRED MLS |
| 19 Feb, 2020 | Under contract | $289,900 | MRED MLS |
| 6 Feb, 2020 | Listed for sale | $289,900 | MRED MLS |
Room Specifics
Total Bedrooms: 3
Bedrooms Above Ground: 3
Bedrooms Below Ground: 0
Dimensions: —
Floor Type: Hardwood
Dimensions: —
Floor Type: Hardwood
Full Bathrooms: 2
Bathroom Amenities: Separate Shower,Garden Tub
Bathroom in Basement: 1
Rooms: Den,Family Room,Foyer
Basement Description: Finished,Crawl
Other Specifics
| 2 | |
| Concrete Perimeter | |
| Asphalt | |
| Deck, Patio, Storms/Screens | |
| Fenced Yard,Wooded,Mature Trees | |
| 80 X 120 | |
| Full | |
| — | |
| Vaulted/Cathedral Ceilings, Hardwood Floors, Walk-In Closet(s) | |
| Range, Microwave, Dishwasher, Refrigerator, Washer, Dryer, Disposal, Stainless Steel Appliance(s) | |
| Not in DB | |
| Park, Tennis Court(s), Curbs, Sidewalks, Street Lights, Street Paved | |
| — | |
| — | |
| Wood Burning, Gas Starter |
Tax History
| Year | Property Taxes |
|---|---|
| 2007 | $4,301 |
| 2020 | $5,546 |
Contact Agent
Nearby Similar Homes
Nearby Sold Comparables
Contact Agent
Listing Provided By
Keller Williams Inspire - Geneva








