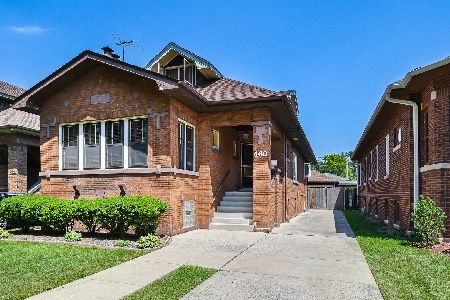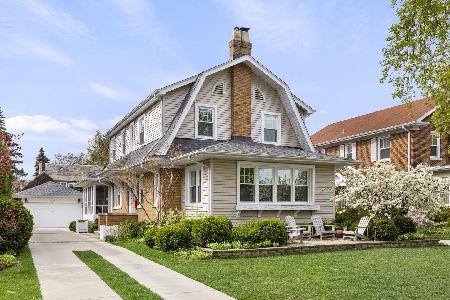451 Lenox Street, Oak Park, Illinois 60302
$479,000
|
Sold
|
|
| Status: | Closed |
| Sqft: | 2,594 |
| Cost/Sqft: | $192 |
| Beds: | 4 |
| Baths: | 3 |
| Year Built: | 1931 |
| Property Taxes: | $18,424 |
| Days On Market: | 2637 |
| Lot Size: | 0,16 |
Description
Classically Restored & Updated, Sun-Drenched Brick Colonial on Premium Block. Fall In Love with Character Throughout! Spanish-Influenced Green Tile Roof, Custom Plaster Moldings, Pillars & Detailed Work. Remodeled Kitchen w/ New Quartz Counters ('18), 42" Cabinetry, Sleek Black Appliances ('15). Lower Level with Outdoor Access Features Updated Family Room with Mahogany Paneling & New Carpeting ('18). New Boiler ('17) & Hot Water Tank ('17). Gorgeous Hardwood Floors & Soaring 9'+ Ceilings on the 1st & 2nd Floors. New Concrete Driveway ('17) Leads to Awesome Brick Garage with New Garage Doors & Openers ('18). Desirable, Quiet Lenox Street is Ideally Located. Only 1 Bock to Award-Winning Hatch Elementary and Spectacular Taylor Park (Soccer Fields, Tennis Courts, Playground). 8 Blocks to the Galewood Metra Station. 1/2 Block to Commuter Bus Stop leading to Green Line El Train. Virtual Floor Plan Tour. For the Discerning Buyer Who Appreciates Craftsmanship.
Property Specifics
| Single Family | |
| — | |
| Colonial | |
| 1931 | |
| Full,English | |
| — | |
| No | |
| 0.16 |
| Cook | |
| — | |
| 0 / Not Applicable | |
| None | |
| Lake Michigan,Public | |
| Public Sewer | |
| 10127104 | |
| 16062230040000 |
Nearby Schools
| NAME: | DISTRICT: | DISTANCE: | |
|---|---|---|---|
|
Grade School
William Hatch Elementary School |
97 | — | |
|
Middle School
Gwendolyn Brooks Middle School |
97 | Not in DB | |
|
High School
Oak Park & River Forest High Sch |
200 | Not in DB | |
Property History
| DATE: | EVENT: | PRICE: | SOURCE: |
|---|---|---|---|
| 15 Apr, 2019 | Sold | $479,000 | MRED MLS |
| 23 Jan, 2019 | Under contract | $499,000 | MRED MLS |
| 1 Nov, 2018 | Listed for sale | $499,000 | MRED MLS |
| 30 Sep, 2022 | Sold | $695,000 | MRED MLS |
| 8 Jul, 2022 | Under contract | $579,000 | MRED MLS |
| 6 Jul, 2022 | Listed for sale | $579,000 | MRED MLS |
Room Specifics
Total Bedrooms: 4
Bedrooms Above Ground: 4
Bedrooms Below Ground: 0
Dimensions: —
Floor Type: Hardwood
Dimensions: —
Floor Type: Hardwood
Dimensions: —
Floor Type: Hardwood
Full Bathrooms: 3
Bathroom Amenities: Whirlpool,Separate Shower,Soaking Tub
Bathroom in Basement: 1
Rooms: Den,Foyer,Gallery,Mud Room,Storage,Utility Room-Lower Level,Walk In Closet
Basement Description: Partially Finished,Exterior Access
Other Specifics
| 2 | |
| — | |
| Concrete,Side Drive | |
| Porch, Storms/Screens | |
| — | |
| 50 X 142 | |
| Full | |
| None | |
| Bar-Dry, Hardwood Floors | |
| Range, Microwave, Dishwasher, Refrigerator, Washer, Dryer | |
| Not in DB | |
| Sidewalks | |
| — | |
| — | |
| — |
Tax History
| Year | Property Taxes |
|---|---|
| 2019 | $18,424 |
Contact Agent
Nearby Similar Homes
Nearby Sold Comparables
Contact Agent
Listing Provided By
Century 21 Elm, Realtors











