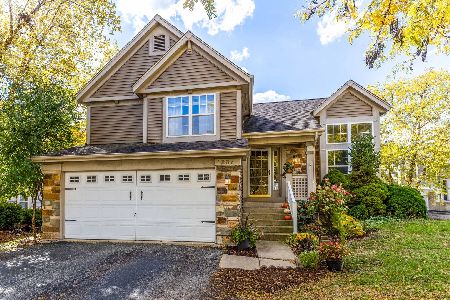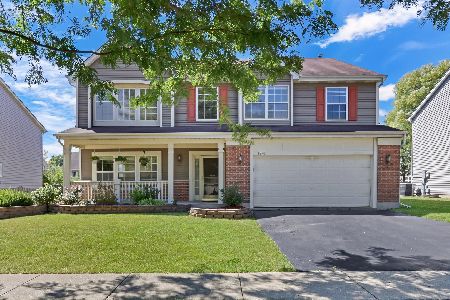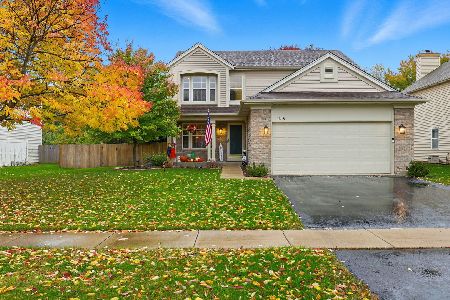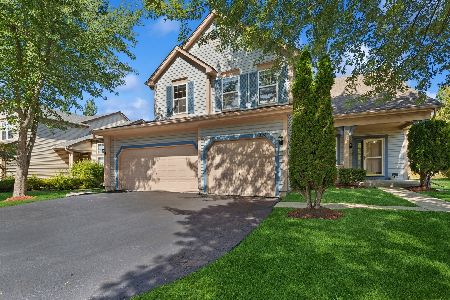451 Lexington Lane, Grayslake, Illinois 60030
$218,000
|
Sold
|
|
| Status: | Closed |
| Sqft: | 1,615 |
| Cost/Sqft: | $141 |
| Beds: | 3 |
| Baths: | 3 |
| Year Built: | 1994 |
| Property Taxes: | $7,469 |
| Days On Market: | 3389 |
| Lot Size: | 0,00 |
Description
Be moved in by Thanksgiving! *All high dollar improvements completed in last few years ***New Roof, Siding, Fascia and Sofits 2011-12 *New Water Heater 2015 *HVAC system just 10 yrs old *Backing to Lexington Woods Park house has been tastefully updated inside and out *Genuine OAK Hardwood flooring *Stainless steel appliances *White 6-paneled interior doors *Master suite with walk-in closet *Remodeled Master bath *Ceiling fan-lights in every bedroom *Mud room entrance into powder room finished in linen tile *Finished sub-basement *Family room with gas-logged fireplace + double French doors open to a 2-tiered deck *Incredible perennial landscape accented in Michigan Stone wraps around home *City of Grayslake on IL's Best City LIST! *Close to schools, parks, retail, Metra trains + IL-94 *Click Photos/Virtual Tour for more details
Property Specifics
| Single Family | |
| — | |
| Tri-Level | |
| 1994 | |
| Partial | |
| — | |
| No | |
| — |
| Lake | |
| English Meadows | |
| 0 / Not Applicable | |
| None | |
| Public | |
| Public Sewer | |
| 09314130 | |
| 06221040040000 |
Nearby Schools
| NAME: | DISTRICT: | DISTANCE: | |
|---|---|---|---|
|
Grade School
Meadowview School |
46 | — | |
|
Middle School
Grayslake Middle School |
46 | Not in DB | |
|
High School
Grayslake North High School |
127 | Not in DB | |
Property History
| DATE: | EVENT: | PRICE: | SOURCE: |
|---|---|---|---|
| 15 Nov, 2016 | Sold | $218,000 | MRED MLS |
| 30 Sep, 2016 | Under contract | $228,000 | MRED MLS |
| — | Last price change | $235,000 | MRED MLS |
| 12 Aug, 2016 | Listed for sale | $235,000 | MRED MLS |
Room Specifics
Total Bedrooms: 3
Bedrooms Above Ground: 3
Bedrooms Below Ground: 0
Dimensions: —
Floor Type: Carpet
Dimensions: —
Floor Type: Carpet
Full Bathrooms: 3
Bathroom Amenities: —
Bathroom in Basement: 0
Rooms: Recreation Room,Foyer,Deck
Basement Description: Finished,Sub-Basement
Other Specifics
| 2 | |
| Concrete Perimeter | |
| Asphalt | |
| Deck | |
| Forest Preserve Adjacent,Legal Non-Conforming | |
| 59' X 109' X 63' X 109' | |
| — | |
| Full | |
| Vaulted/Cathedral Ceilings, Hardwood Floors | |
| Range, Microwave, Dishwasher, Refrigerator, Washer, Dryer, Disposal | |
| Not in DB | |
| Sidewalks, Street Lights | |
| — | |
| — | |
| Wood Burning, Gas Log, Gas Starter |
Tax History
| Year | Property Taxes |
|---|---|
| 2016 | $7,469 |
Contact Agent
Nearby Similar Homes
Nearby Sold Comparables
Contact Agent
Listing Provided By
Kreuser & Seiler LTD












