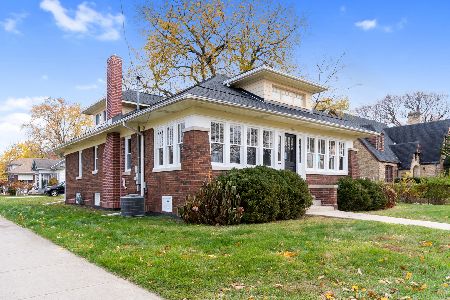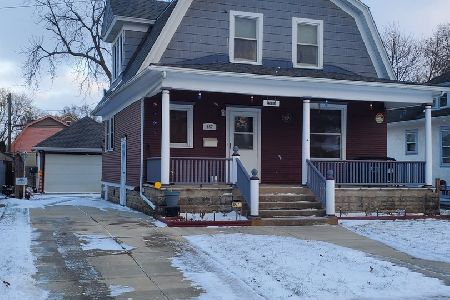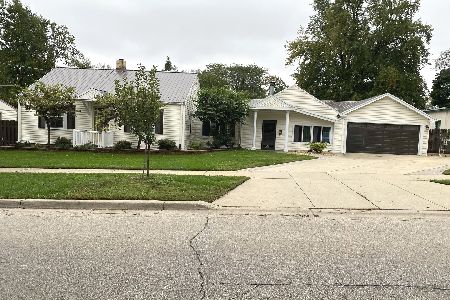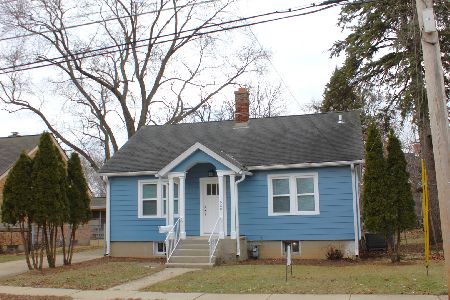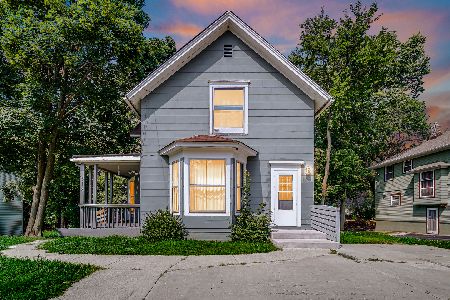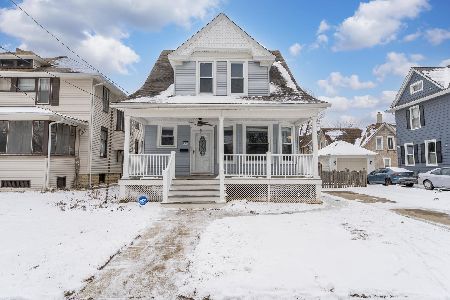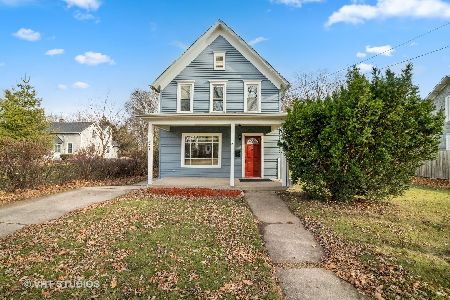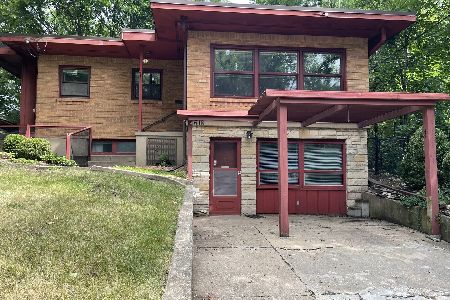451 Liberty Street, Elgin, Illinois 60120
$189,900
|
Sold
|
|
| Status: | Closed |
| Sqft: | 1,404 |
| Cost/Sqft: | $135 |
| Beds: | 3 |
| Baths: | 3 |
| Year Built: | 1900 |
| Property Taxes: | $4,424 |
| Days On Market: | 2385 |
| Lot Size: | 0,20 |
Description
Step onto the cute front porch and enter your new home! The main floor features a large living room with big picture window letting in tons of natural light, a formal separate dining room and eat-in kitchen with ceramic tile flooring and plenty of cabinet and counter space. The first floor master features its own private full bathroom. Upstairs you'll find two nice sized bedrooms with a large Jack and Jill bathroom between. The full deep basement provides tons of storage space. The two car detached garage sits back behind the house and the driveway has room to turn the car around so you don't have to back onto the street. This 1,400 square foot home was extensively updated in 2006 including new furnace, central air conditioner, roof, windows and flooring everywhere but the kitchen. Clean and move-in ready with fresh paint plus a home warranty is included for peace of mind. Don't miss out on this one, make it yours!
Property Specifics
| Single Family | |
| — | |
| — | |
| 1900 | |
| Full | |
| — | |
| No | |
| 0.2 |
| Kane | |
| — | |
| 0 / Not Applicable | |
| None | |
| Public | |
| Public Sewer | |
| 10432361 | |
| 0624229012 |
Nearby Schools
| NAME: | DISTRICT: | DISTANCE: | |
|---|---|---|---|
|
Grade School
Huff Elementary School |
46 | — | |
|
Middle School
Ellis Middle School |
46 | Not in DB | |
|
High School
Elgin High School |
46 | Not in DB | |
Property History
| DATE: | EVENT: | PRICE: | SOURCE: |
|---|---|---|---|
| 11 Sep, 2019 | Sold | $189,900 | MRED MLS |
| 30 Jul, 2019 | Under contract | $189,900 | MRED MLS |
| 16 Jul, 2019 | Listed for sale | $189,900 | MRED MLS |
| 27 Feb, 2023 | Sold | $235,000 | MRED MLS |
| 31 Dec, 2022 | Under contract | $230,000 | MRED MLS |
| 7 Dec, 2022 | Listed for sale | $230,000 | MRED MLS |
Room Specifics
Total Bedrooms: 3
Bedrooms Above Ground: 3
Bedrooms Below Ground: 0
Dimensions: —
Floor Type: Carpet
Dimensions: —
Floor Type: Carpet
Full Bathrooms: 3
Bathroom Amenities: —
Bathroom in Basement: 0
Rooms: No additional rooms
Basement Description: Unfinished
Other Specifics
| 2 | |
| Stone | |
| Concrete | |
| — | |
| — | |
| 66X132 | |
| — | |
| None | |
| Wood Laminate Floors, First Floor Bedroom, First Floor Full Bath, Walk-In Closet(s) | |
| Range, Microwave, Dishwasher, Refrigerator, Washer, Dryer, Disposal | |
| Not in DB | |
| Sidewalks, Street Lights, Street Paved | |
| — | |
| — | |
| — |
Tax History
| Year | Property Taxes |
|---|---|
| 2019 | $4,424 |
| 2023 | $4,642 |
Contact Agent
Nearby Similar Homes
Nearby Sold Comparables
Contact Agent
Listing Provided By
Keller Williams Success Realty

