451 Longfellow Avenue, Glen Ellyn, Illinois 60137
$419,900
|
Sold
|
|
| Status: | Closed |
| Sqft: | 1,163 |
| Cost/Sqft: | $361 |
| Beds: | 3 |
| Baths: | 2 |
| Year Built: | 1950 |
| Property Taxes: | $8,815 |
| Days On Market: | 1987 |
| Lot Size: | 0,17 |
Description
Welcome to this charming and modern brick cape cod in the heart of Glen Ellyn! 4 bedrooms (or 3 bedrooms and a home office) plus two full bathrooms await you in this lovely home! Hardwood floors, white trim, neutral tones, and updates galore carry you throughout. Enjoy prepping and cooking in your freshly updated kitchen with white cabinets, granite counters, and stainless steel appliances. Your dining room/eating area is situated right next to your kitchen for easy entertaining access! Plantation shutters are an added bonus! Enjoy your sun-filled living room featuring crown moulding, calming wall colors, and even more plantation shutters! The first-floor bedroom is currently set up as an office and/or playroom and has additional storage space in your nicely sized closet. This space easily converts back to a first-floor bedroom. Your first floor full bathroom is a huge plus complete with modern fixtures, tub + shower! Ascend to your second level to find your master bedroom with two large closet spaces plus a cozy nook, ceiling fan, plantation shutters, and lots of natural light. Your secondary bedroom can be also be found on this level featuring a nicely sized closet, additional plantation shutters, and more natural light. Relax in your newly updated full bathroom with trendy vanity, in addition to a tub and shower. Your partially finished basement features more living space with a family room, extra bedroom, laundry area, and exterior access to your sprawling backyard! Take in these beautiful summer days on your back deck leading to your peaceful backyard! A two-car garage awaits you at the end of your driveway. Newer roof, windows, HVAC, water heater, electrical panel, washer/dryer, sump pump + battery backup. Just minutes from the town, train, park, and Ben Franklin Elementary! Welcome home!
Property Specifics
| Single Family | |
| — | |
| — | |
| 1950 | |
| — | |
| — | |
| No | |
| 0.17 |
| — | |
| — | |
| 0 / Not Applicable | |
| — | |
| — | |
| — | |
| 10816691 | |
| 0512311011 |
Nearby Schools
| NAME: | DISTRICT: | DISTANCE: | |
|---|---|---|---|
|
Grade School
Ben Franklin Elementary School |
41 | — | |
|
Middle School
Hadley Junior High School |
41 | Not in DB | |
|
High School
Glenbard West High School |
87 | Not in DB | |
Property History
| DATE: | EVENT: | PRICE: | SOURCE: |
|---|---|---|---|
| 4 May, 2018 | Sold | $390,000 | MRED MLS |
| 11 Mar, 2018 | Under contract | $395,000 | MRED MLS |
| 7 Mar, 2018 | Listed for sale | $395,000 | MRED MLS |
| 25 Sep, 2020 | Sold | $419,900 | MRED MLS |
| 15 Aug, 2020 | Under contract | $419,900 | MRED MLS |
| 13 Aug, 2020 | Listed for sale | $419,900 | MRED MLS |
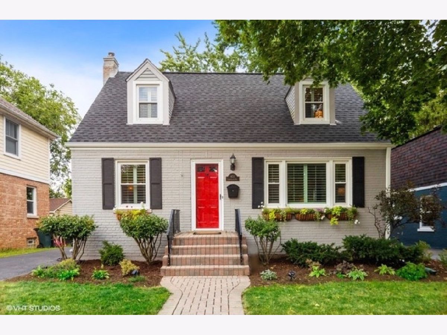
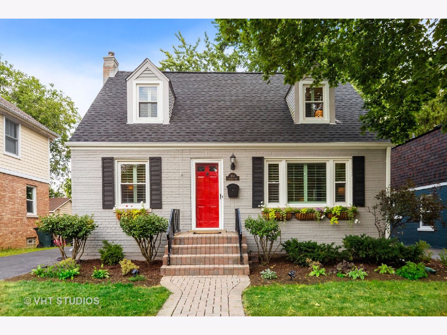
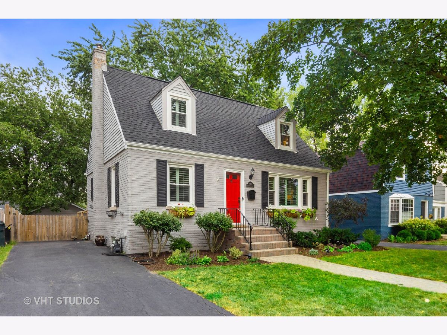
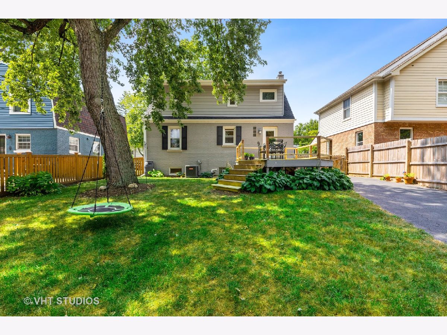
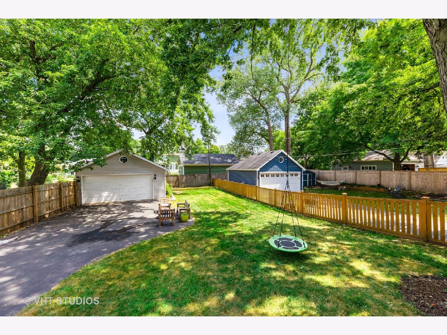
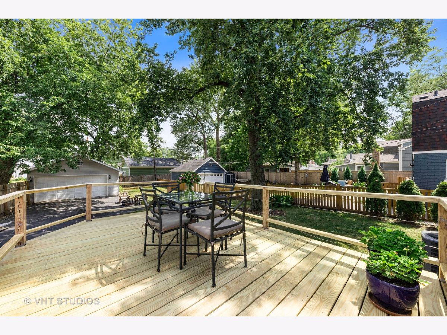
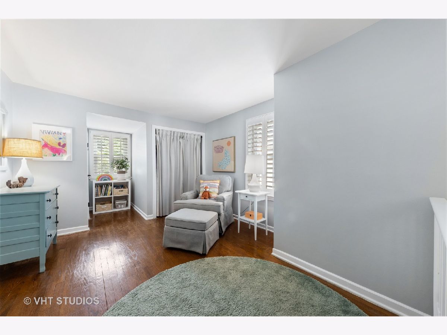
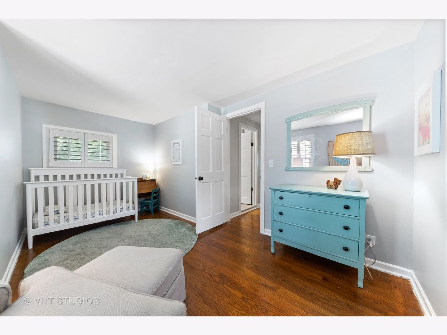
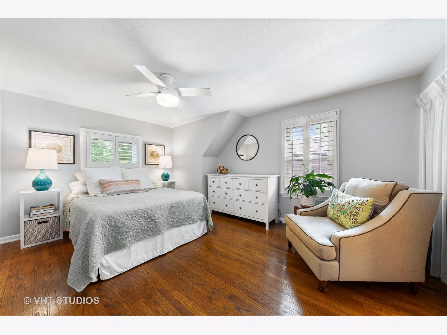
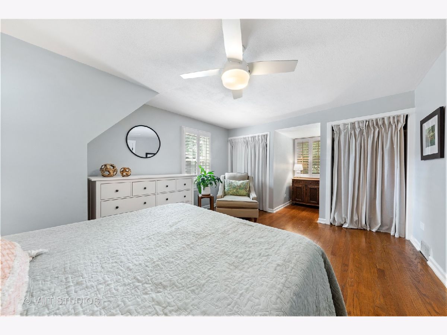
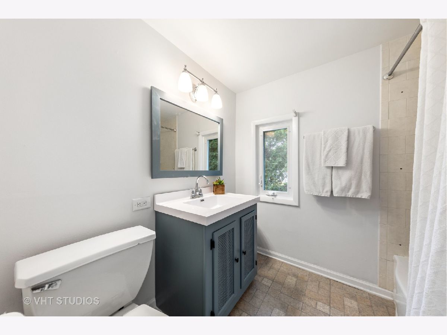
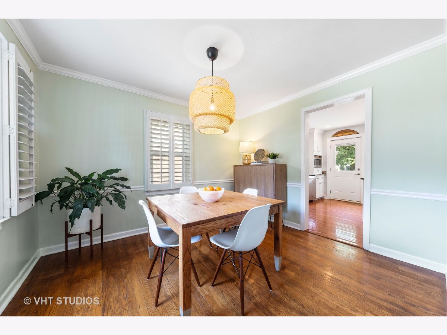
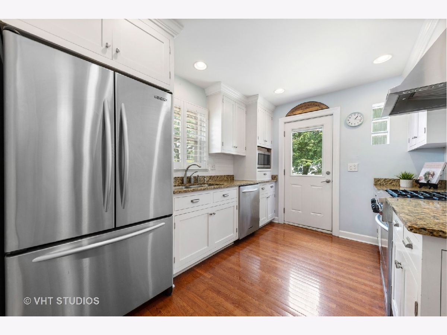
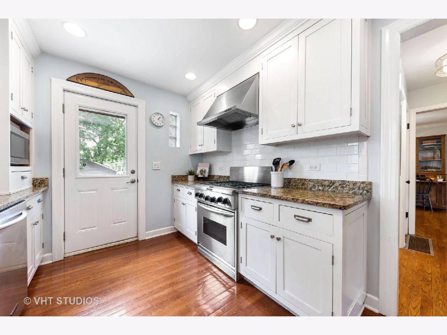
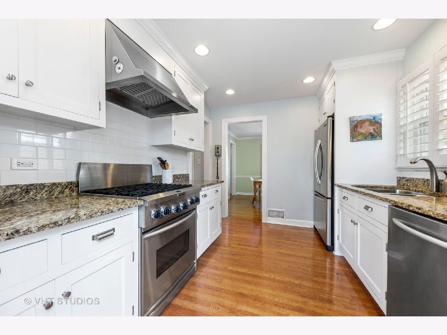
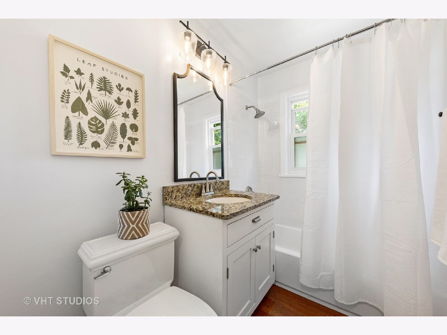
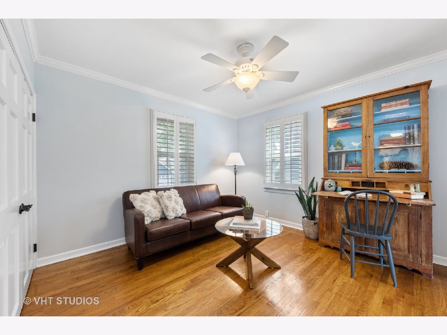
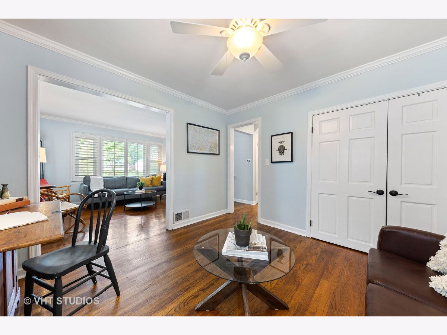
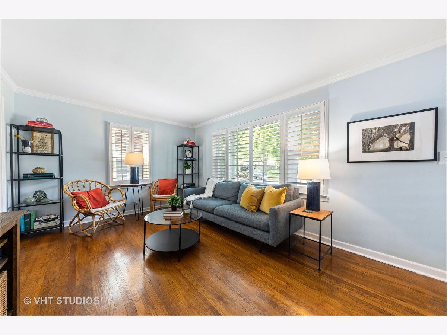
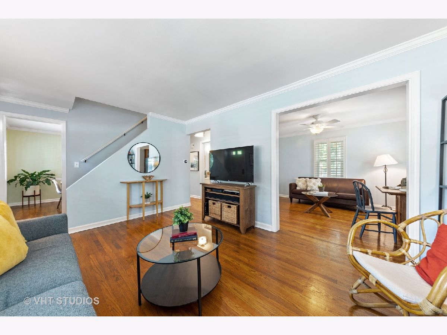
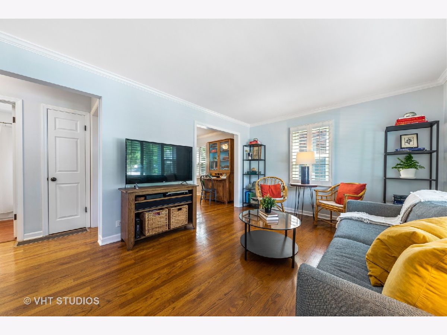
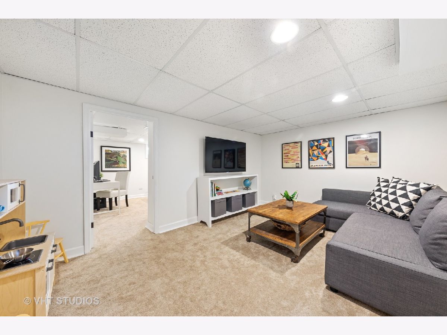
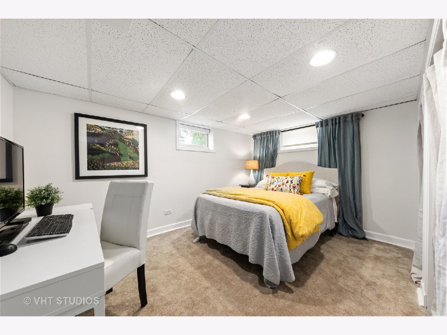
Room Specifics
Total Bedrooms: 4
Bedrooms Above Ground: 3
Bedrooms Below Ground: 1
Dimensions: —
Floor Type: —
Dimensions: —
Floor Type: —
Dimensions: —
Floor Type: —
Full Bathrooms: 2
Bathroom Amenities: —
Bathroom in Basement: 0
Rooms: —
Basement Description: —
Other Specifics
| 2 | |
| — | |
| — | |
| — | |
| — | |
| 46X155 | |
| Unfinished | |
| — | |
| — | |
| — | |
| Not in DB | |
| — | |
| — | |
| — | |
| — |
Tax History
| Year | Property Taxes |
|---|---|
| 2018 | $6,337 |
| 2020 | $8,815 |
Contact Agent
Nearby Similar Homes
Nearby Sold Comparables
Contact Agent
Listing Provided By
Baird & Warner









