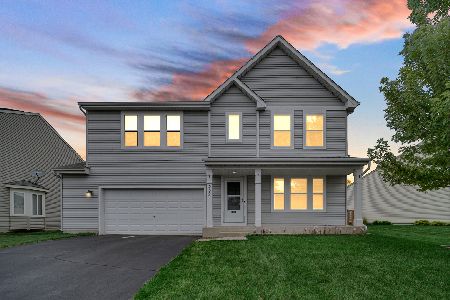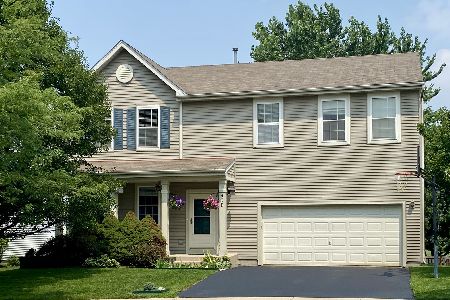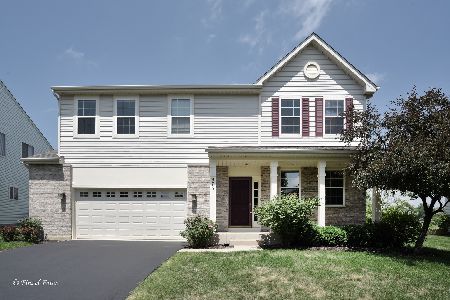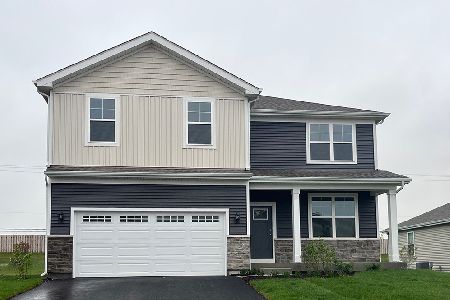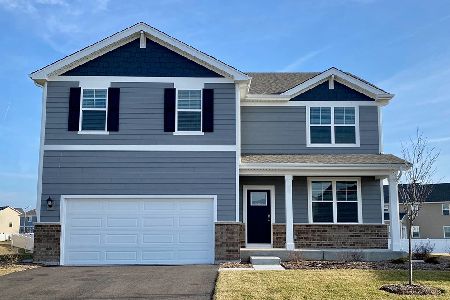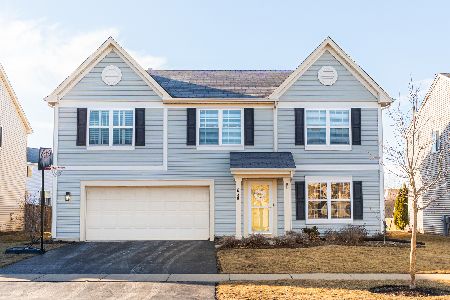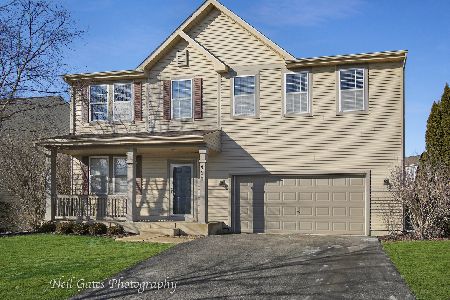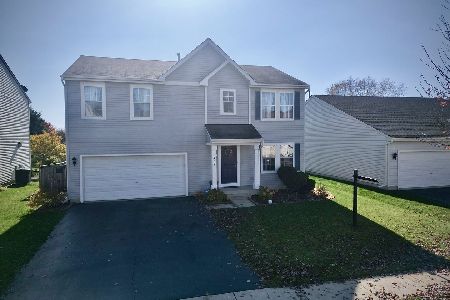451 Montauk Lane, Pingree Grove, Illinois 60140
$362,000
|
Sold
|
|
| Status: | Closed |
| Sqft: | 2,460 |
| Cost/Sqft: | $136 |
| Beds: | 3 |
| Baths: | 3 |
| Year Built: | 2006 |
| Property Taxes: | $8,302 |
| Days On Market: | 1616 |
| Lot Size: | 0,16 |
Description
Welcome Home! Gorgeous 3 bedroom home with a finished basement. Nothing to do but move in! Semi open floor plan with spacious living room has great site lines into the kitchen. Kitchen offers beautiful 42" white cabinets, quartz countertops and stainless steel appliances. Bamboo flooring is durable and a renewable resource. Dining room and family room open to each other to maximize family get togethers. Need more room to entertain? Head to the basement for a seat at the dry bar or watch a movie with the family. The second floor is your sleeping quarters with 3 bedrooms, each having a walk in closet. A loft that can easily be converted to a 4th bedroom also with a walk in closet. After a long day enjoy a nice hot bath in your soaker tub in the master suite. The backyard features a fire pit, & stamped concrete patio. Cambridge Lakes community offers walking trails, ponds, pool, club house and exercise facility. This home is warm and welcoming. It won't last long. Come check it out today!!
Property Specifics
| Single Family | |
| — | |
| — | |
| 2006 | |
| Partial | |
| — | |
| No | |
| 0.16 |
| Kane | |
| Cambridge Lakes | |
| 78 / Monthly | |
| Clubhouse,Exercise Facilities,Pool | |
| Public | |
| Public Sewer | |
| 11063187 | |
| 0233204008 |
Nearby Schools
| NAME: | DISTRICT: | DISTANCE: | |
|---|---|---|---|
|
Grade School
Gary Wright Elementary School |
300 | — | |
|
Middle School
Hampshire Middle School |
300 | Not in DB | |
|
High School
Hampshire High School |
300 | Not in DB | |
Property History
| DATE: | EVENT: | PRICE: | SOURCE: |
|---|---|---|---|
| 3 Jun, 2021 | Sold | $362,000 | MRED MLS |
| 24 Apr, 2021 | Under contract | $335,000 | MRED MLS |
| 22 Apr, 2021 | Listed for sale | $335,000 | MRED MLS |
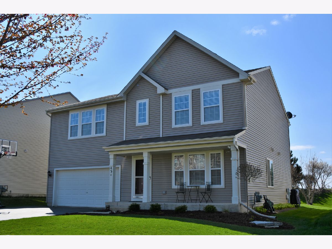
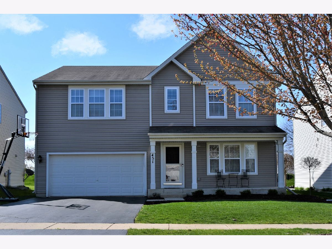
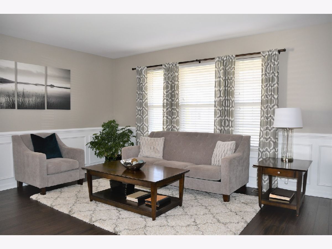
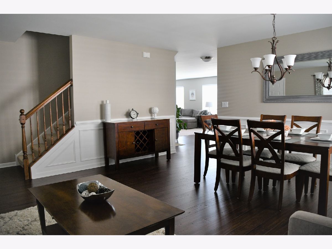
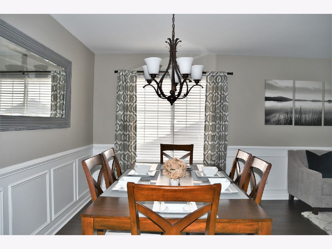
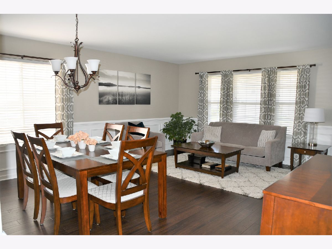
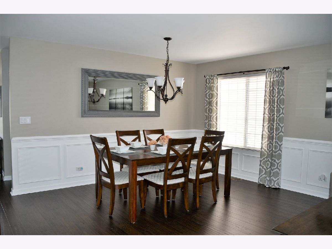
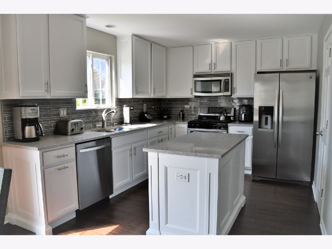
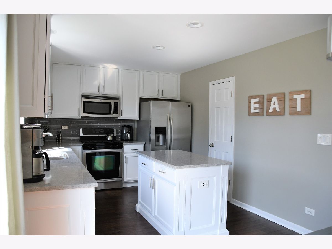
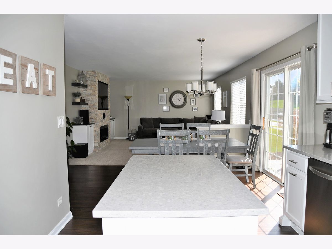
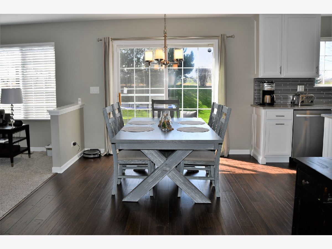
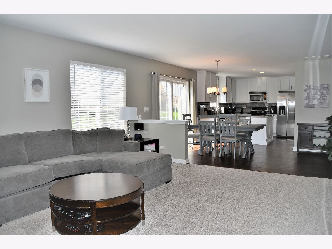
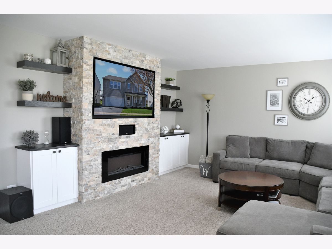
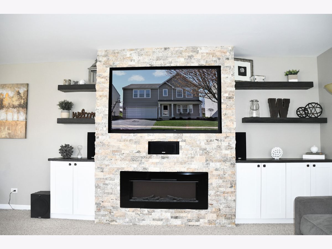
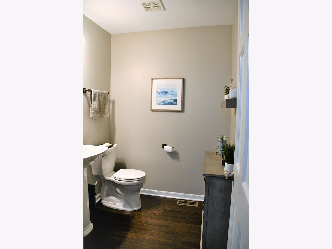
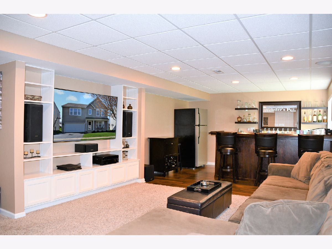
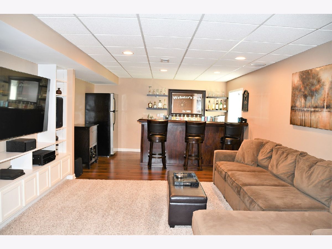
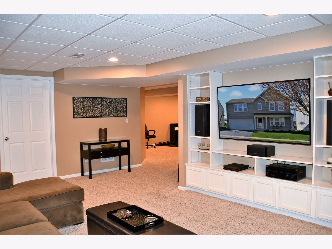
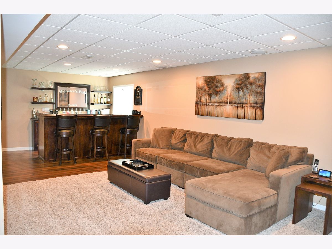
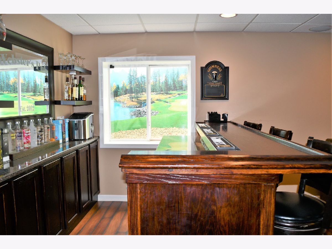
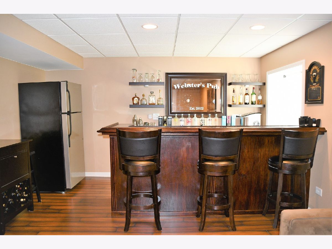
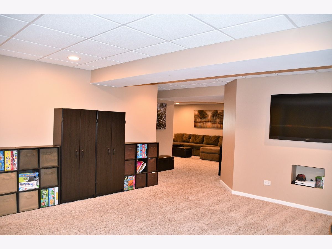
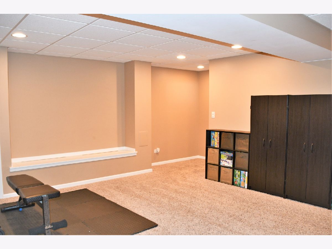
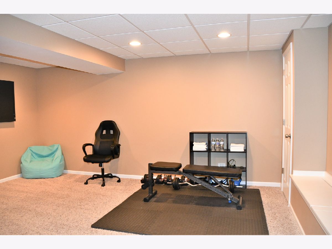
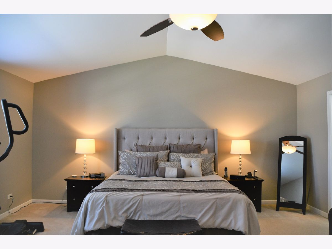
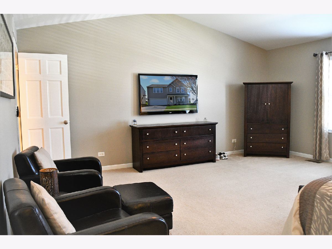
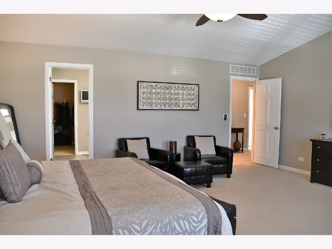
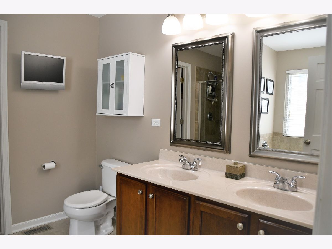
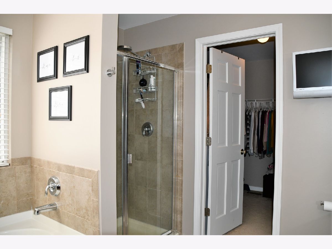
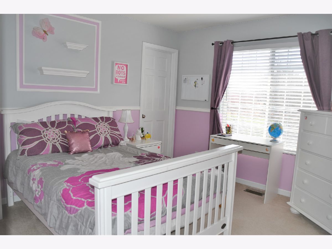
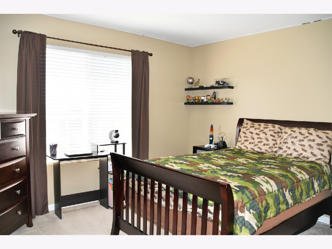
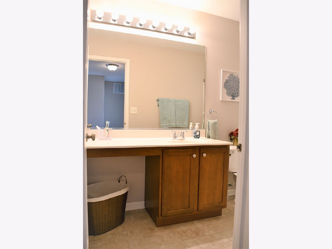
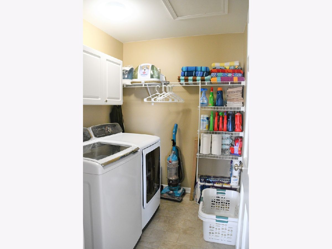
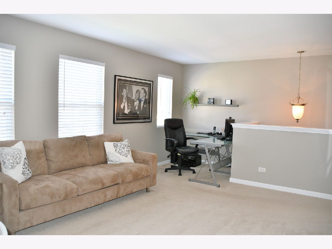
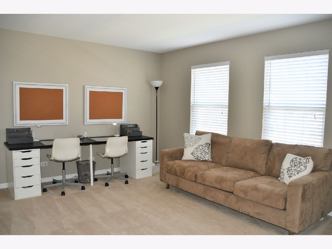
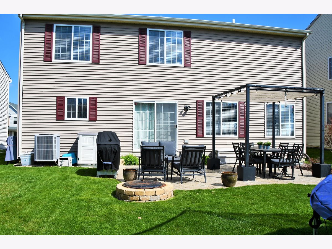
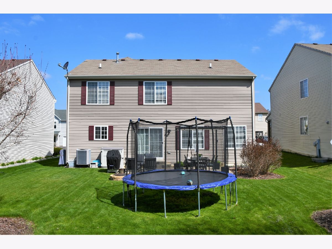
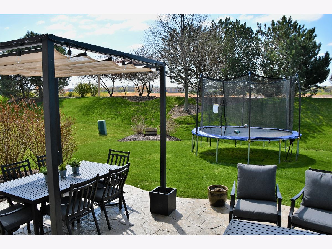
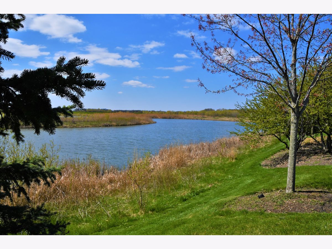
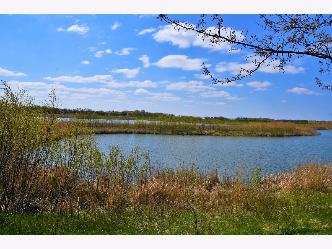
Room Specifics
Total Bedrooms: 3
Bedrooms Above Ground: 3
Bedrooms Below Ground: 0
Dimensions: —
Floor Type: Carpet
Dimensions: —
Floor Type: Carpet
Full Bathrooms: 3
Bathroom Amenities: —
Bathroom in Basement: 0
Rooms: Loft,Storage,Family Room,Exercise Room
Basement Description: Partially Finished
Other Specifics
| 2 | |
| Concrete Perimeter | |
| Asphalt | |
| Stamped Concrete Patio, Fire Pit | |
| None | |
| 6970 | |
| Unfinished | |
| Full | |
| Bar-Dry, Hardwood Floors, Wood Laminate Floors, Second Floor Laundry, Walk-In Closet(s), Some Carpeting, Some Wall-To-Wall Cp | |
| Range, Microwave, Dishwasher, Refrigerator, Bar Fridge, Washer, Dryer, Disposal, Stainless Steel Appliance(s), Gas Cooktop, Gas Oven | |
| Not in DB | |
| Clubhouse, Park, Pool, Lake, Curbs, Sidewalks, Street Lights, Street Paved | |
| — | |
| — | |
| Electric, Insert |
Tax History
| Year | Property Taxes |
|---|---|
| 2021 | $8,302 |
Contact Agent
Nearby Similar Homes
Nearby Sold Comparables
Contact Agent
Listing Provided By
Keller Williams Success Realty

