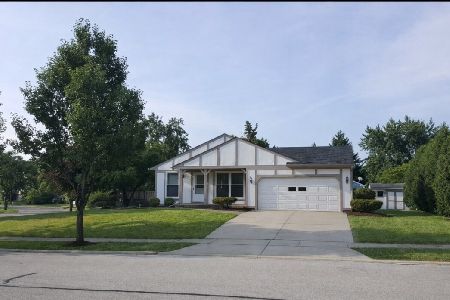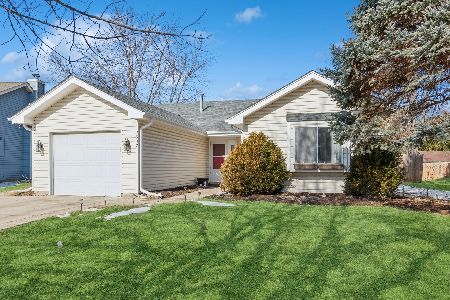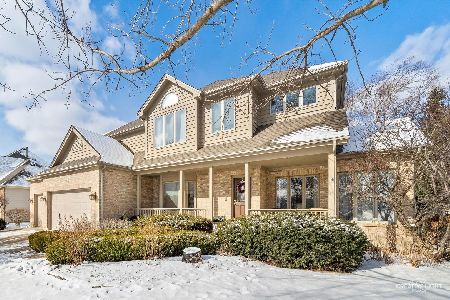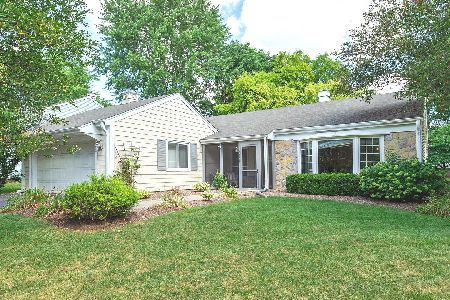451 Newport Drive, Naperville, Illinois 60565
$260,000
|
Sold
|
|
| Status: | Closed |
| Sqft: | 1,800 |
| Cost/Sqft: | $150 |
| Beds: | 3 |
| Baths: | 2 |
| Year Built: | 1979 |
| Property Taxes: | $5,459 |
| Days On Market: | 5103 |
| Lot Size: | 0,00 |
Description
Lovely Updated Ranch Home In Quiet Neighborhood. Enclosed front porch. New Roof. New Refrigerator, Dishwasher & Microwave. Updated Master Bath, and Ceramic in Hall Bath. New Carpet In All Bedrooms. New Paint in Most Rooms. New 95% Efficient Furnace. 6-Panel Doors, Crown Molding. Walk-in Closet in Foyer. Prof. Landscaping. Brick Paver Patio, Shed, Fenced Yard. School District 204 (Neuqua). Convenient Location.
Property Specifics
| Single Family | |
| — | |
| Ranch | |
| 1979 | |
| None | |
| — | |
| No | |
| — |
| Will | |
| Old Sawmill | |
| 0 / Not Applicable | |
| None | |
| Lake Michigan,Public | |
| Public Sewer | |
| 08013996 | |
| 0701012010290000 |
Nearby Schools
| NAME: | DISTRICT: | DISTANCE: | |
|---|---|---|---|
|
Grade School
Spring Brook Elementary School |
204 | — | |
|
Middle School
Gregory Middle School |
204 | Not in DB | |
|
High School
Neuqua Valley High School |
204 | Not in DB | |
Property History
| DATE: | EVENT: | PRICE: | SOURCE: |
|---|---|---|---|
| 16 Jul, 2009 | Sold | $277,500 | MRED MLS |
| 31 May, 2009 | Under contract | $289,000 | MRED MLS |
| 18 May, 2009 | Listed for sale | $289,000 | MRED MLS |
| 25 May, 2012 | Sold | $260,000 | MRED MLS |
| 27 Mar, 2012 | Under contract | $270,000 | MRED MLS |
| 9 Mar, 2012 | Listed for sale | $270,000 | MRED MLS |
| 24 May, 2013 | Sold | $262,000 | MRED MLS |
| 7 Apr, 2013 | Under contract | $274,900 | MRED MLS |
| 1 Apr, 2013 | Listed for sale | $274,900 | MRED MLS |
| 5 Feb, 2018 | Sold | $276,000 | MRED MLS |
| 24 Dec, 2017 | Under contract | $275,000 | MRED MLS |
| 21 Dec, 2017 | Listed for sale | $275,000 | MRED MLS |
| 13 Oct, 2020 | Sold | $315,000 | MRED MLS |
| 6 Sep, 2020 | Under contract | $325,000 | MRED MLS |
| 26 Aug, 2020 | Listed for sale | $325,000 | MRED MLS |
Room Specifics
Total Bedrooms: 3
Bedrooms Above Ground: 3
Bedrooms Below Ground: 0
Dimensions: —
Floor Type: Carpet
Dimensions: —
Floor Type: Carpet
Full Bathrooms: 2
Bathroom Amenities: —
Bathroom in Basement: 0
Rooms: No additional rooms
Basement Description: None
Other Specifics
| 2 | |
| Concrete Perimeter | |
| — | |
| Porch Screened, Brick Paver Patio | |
| Fenced Yard | |
| 114 X 74 | |
| — | |
| Full | |
| First Floor Bedroom | |
| Range, Microwave, Dishwasher, Refrigerator, Washer, Dryer, Disposal | |
| Not in DB | |
| Sidewalks, Street Lights, Street Paved | |
| — | |
| — | |
| — |
Tax History
| Year | Property Taxes |
|---|---|
| 2009 | $5,175 |
| 2012 | $5,459 |
| 2013 | $5,890 |
| 2018 | $6,025 |
| 2020 | $6,742 |
Contact Agent
Nearby Similar Homes
Nearby Sold Comparables
Contact Agent
Listing Provided By
Century 21 Affiliated










