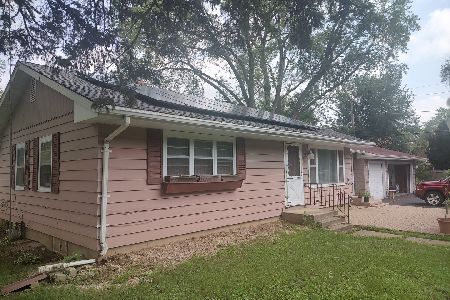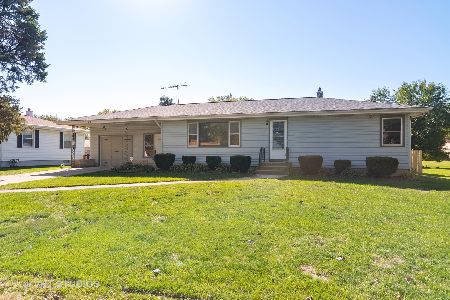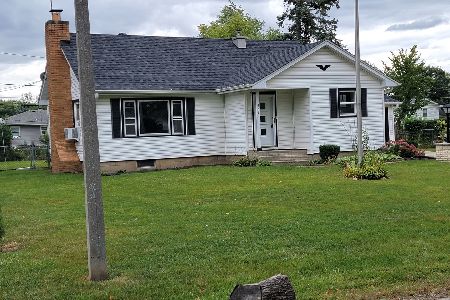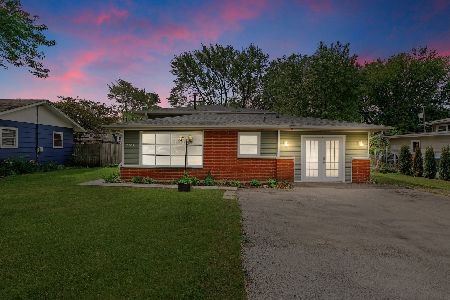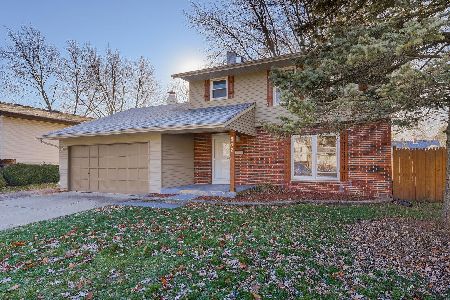451 North Park Avenue, Aurora, Illinois 60506
$210,000
|
Sold
|
|
| Status: | Closed |
| Sqft: | 1,608 |
| Cost/Sqft: | $137 |
| Beds: | 4 |
| Baths: | 3 |
| Year Built: | 1976 |
| Property Taxes: | $5,221 |
| Days On Market: | 2301 |
| Lot Size: | 0,20 |
Description
Great opportunity to own a 4 bedroom on second floor plus 2 more in basement, 3 full bathrooms, close to everything. Main floor has a spacious living room,with wood burning fireplace, and separate dining room. Large kitchen with new granite counter tops,new cabinets. French sliding doors open up to the large backyard. Full finished basement , large 2 car garage with separate workshop, Less than 2 miles from I88, Aurora University, Freeman Elementary, and several parks. Schedule a showing today!
Property Specifics
| Single Family | |
| — | |
| — | |
| 1976 | |
| Full | |
| — | |
| No | |
| 0.2 |
| Kane | |
| — | |
| — / Not Applicable | |
| None | |
| Public | |
| Public Sewer | |
| 10505308 | |
| 1516204042 |
Nearby Schools
| NAME: | DISTRICT: | DISTANCE: | |
|---|---|---|---|
|
Grade School
Mccleery Elementary School |
129 | — | |
Property History
| DATE: | EVENT: | PRICE: | SOURCE: |
|---|---|---|---|
| 3 Mar, 2020 | Sold | $210,000 | MRED MLS |
| 20 Dec, 2019 | Under contract | $219,900 | MRED MLS |
| — | Last price change | $224,900 | MRED MLS |
| 3 Sep, 2019 | Listed for sale | $234,900 | MRED MLS |
Room Specifics
Total Bedrooms: 6
Bedrooms Above Ground: 4
Bedrooms Below Ground: 2
Dimensions: —
Floor Type: Carpet
Dimensions: —
Floor Type: Carpet
Dimensions: —
Floor Type: —
Dimensions: —
Floor Type: —
Dimensions: —
Floor Type: —
Full Bathrooms: 3
Bathroom Amenities: —
Bathroom in Basement: 1
Rooms: Bedroom 5,Bedroom 6
Basement Description: Finished
Other Specifics
| 2 | |
| — | |
| — | |
| — | |
| — | |
| 78X126X69X126 | |
| — | |
| None | |
| — | |
| — | |
| Not in DB | |
| — | |
| — | |
| — | |
| Wood Burning |
Tax History
| Year | Property Taxes |
|---|---|
| 2020 | $5,221 |
Contact Agent
Nearby Sold Comparables
Contact Agent
Listing Provided By
CM Realtors

